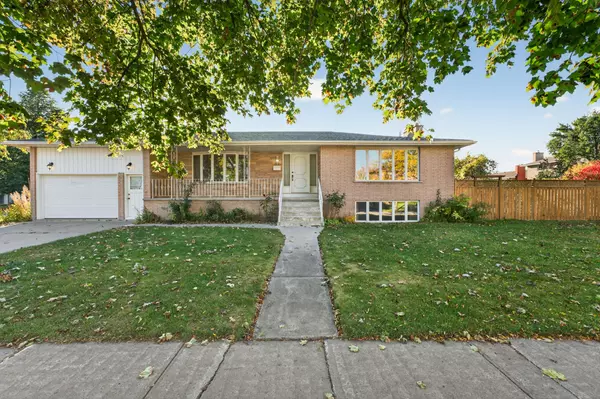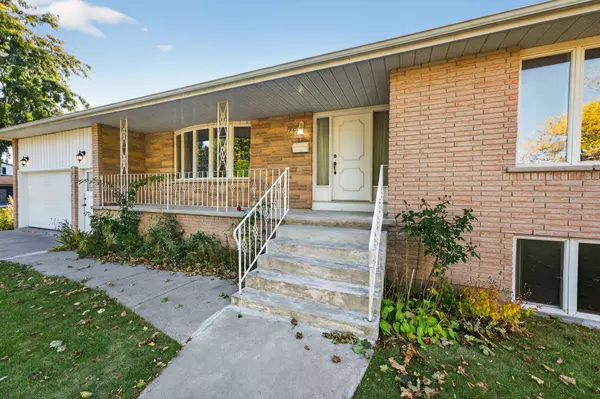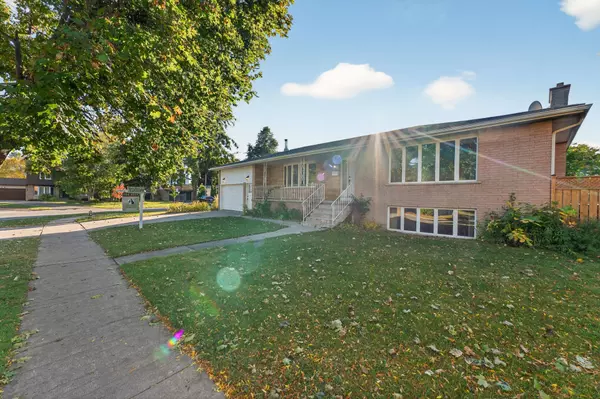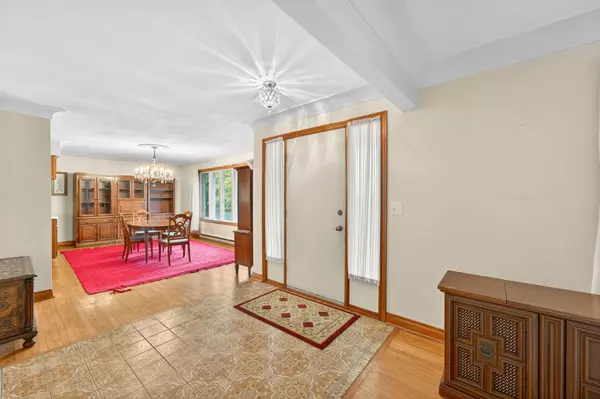$630,000
$669,900
6.0%For more information regarding the value of a property, please contact us for a free consultation.
147 Inverness CRES Kingston, ON K7M 6G9
4 Beds
2 Baths
Key Details
Sold Price $630,000
Property Type Single Family Home
Sub Type Detached
Listing Status Sold
Purchase Type For Sale
Approx. Sqft 1500-2000
Subdivision 25 - West Of Sir John A. Blvd
MLS Listing ID X12456924
Sold Date 11/21/25
Style Bungalow-Raised
Bedrooms 4
Annual Tax Amount $5,183
Tax Year 2024
Property Sub-Type Detached
Property Description
Welcome to this well-built raised bungalow situated on a desirable corner lot in a sought-after neighbourhood. Thoughtfully designed and solidly constructed, this home offers 3 spacious bedrooms on the main level plus an additional bedroom on the lower level, providing flexibility for family living or extended guests. The walk-up basement presents excellent in-law suite potential, complete with a separate entrance and plenty of natural light perfect for multi-generational living or future income possibilities. Enjoy the benefits of a functional floor plan, generous principal rooms, and quality craftsmanship throughout. Outside, the corner lot offers ample yard space and garden, great curb appeal, and private paved driveway. A rare opportunity to own a versatile home with strong bones and endless potential perfect for families, investors, or those seeking a home with in-law suite capability. Close proximity to bus routes, groceries, and all amenities Kingston has to offer.
Location
State ON
County Frontenac
Community 25 - West Of Sir John A. Blvd
Area Frontenac
Zoning Residential
Rooms
Family Room No
Basement Full, Finished
Kitchen 1
Separate Den/Office 1
Interior
Interior Features In-Law Capability, Water Heater Owned
Cooling None
Fireplaces Type Wood
Exterior
Garage Spaces 1.0
Pool None
Roof Type Asphalt Shingle
Lot Frontage 65.7
Lot Depth 130.0
Total Parking Spaces 3
Building
Foundation Concrete
Others
Senior Community Yes
ParcelsYN No
Read Less
Want to know what your home might be worth? Contact us for a FREE valuation!

Our team is ready to help you sell your home for the highest possible price ASAP






