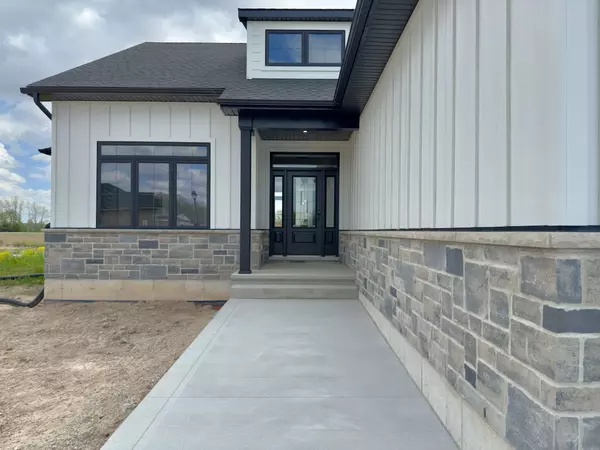$949,900
$949,900
For more information regarding the value of a property, please contact us for a free consultation.
10 LOIS CT Lambton Shores, ON N0M 1T0
3 Beds
2 Baths
Key Details
Sold Price $949,900
Property Type Single Family Home
Sub Type Detached
Listing Status Sold
Purchase Type For Sale
Approx. Sqft 1500-2000
Subdivision Grand Bend
MLS Listing ID X11905989
Sold Date 08/29/25
Style Bungalow-Raised
Bedrooms 3
Building Age New
Annual Tax Amount $1
Tax Year 2025
Property Sub-Type Detached
Property Description
Move in Ready-Luxury by Rice Homes. Step into modern elegance with this Brand new 1753 sq ft. signature home by an Award Winning Builder. Known for superior craftsmanship, innovation and timeless design. Ready for immediate occupancy, this stunning residences offers a perfect blend of elegance and comfort. You'll be impressed with the bright open concept featuring soaring 9-10 ft ceilings, a cozy gas fireplace, kitchen with centre island, beverage pantry and stainless steal appliances.3 bedrooms, two full baths with convenient main floor laundry, a spacious master retreat ; with ensuite and walk in closet, pre-engineered hardwood floors throughout. Thoughtful details continue outside with covered back porch, hardy board&stone exterior for durability and style, concrete drive & walk way. The full unfinished basement with roughed in bath provides endless potential for future living space. This home also showcases designer upgrades: black windows inside & out, black exterior doors, striking glass front door design and sleek all black plumbing fixtures, all elevating the modern curb appeal and interior style. Located in the highly sought after NewPort Landing Community, you're just steps from Grand Bends best- shopping, dinning, medical, and of coarse the beach. With restrictive covenants ensuring no short-term rentals , this neighbourhood offers peace, privacy and long term value. Price includes HST for purchasers buying as a principal residence.
Location
State ON
County Lambton
Community Grand Bend
Area Lambton
Zoning R4-2 (H12)
Rooms
Family Room No
Basement Full
Kitchen 1
Interior
Interior Features Water Heater Owned, Air Exchanger
Cooling Other
Fireplaces Number 1
Fireplaces Type Living Room
Exterior
Exterior Feature Deck, Porch, Year Round Living
Parking Features Private Double, Other, Inside Entry
Garage Spaces 2.0
Pool None
Roof Type Asphalt Shingle
Lot Frontage 50.79
Lot Depth 127.5
Total Parking Spaces 6
Building
Lot Description Irregular Lot
Foundation Poured Concrete
New Construction false
Others
Senior Community Yes
Security Features Smoke Detector
Read Less
Want to know what your home might be worth? Contact us for a FREE valuation!

Our team is ready to help you sell your home for the highest possible price ASAP





