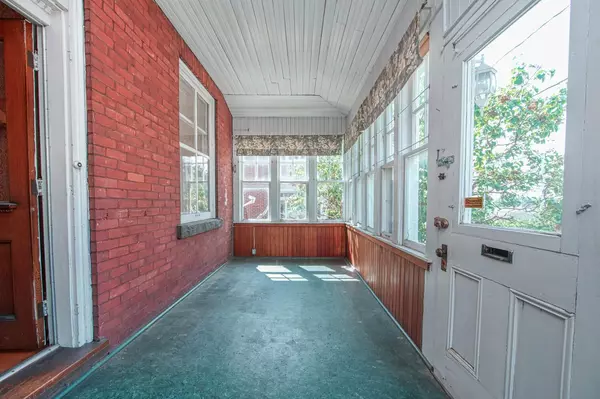$380,000
$399,900
5.0%For more information regarding the value of a property, please contact us for a free consultation.
11 Elmsley ST S Smiths Falls, ON K7A 3P1
4 Beds
3 Baths
Key Details
Sold Price $380,000
Property Type Single Family Home
Sub Type Detached
Listing Status Sold
Purchase Type For Sale
Approx. Sqft 2000-2500
Subdivision 901 - Smiths Falls
MLS Listing ID X12227199
Sold Date 08/02/25
Style 2-Storey
Bedrooms 4
Annual Tax Amount $4,054
Tax Year 2024
Property Sub-Type Detached
Property Description
Welcome to this charming Victorian brick home nestled in the heart of downtown Smiths Falls. Set on a lovely lot with a detached single-car garage, this property blends timeless character with everyday function. The main floor features soaring ceilings, hardwood floors, a galley-style kitchen, formal dining room, and a cozy living room. A bright office with a built-in glass cabinet offers the perfect work-from-home setup. A convenient half bath and separate shower in the laundry area lead out to a spacious rear deck ideal for entertaining. Enjoy warm evenings from your inviting 3-season front porch. Upstairs, you'll find four generous bedrooms, a 3-piece bath, and a separate water closet, along with access to a second 3-season porch. Full of charm and original details, this home is the perfect canvas to showcase your own style while enjoying the beauty of classic Victorian architecture in a vibrant, walkable community.
Location
State ON
County Lanark
Community 901 - Smiths Falls
Area Lanark
Rooms
Family Room No
Basement Full, Unfinished
Kitchen 1
Interior
Interior Features None
Cooling None
Exterior
Exterior Feature Porch Enclosed, Deck
Garage Spaces 1.0
Pool None
Roof Type Asphalt Shingle
Lot Frontage 66.0
Lot Depth 120.0
Total Parking Spaces 3
Building
Foundation Stone
Others
Senior Community Yes
Read Less
Want to know what your home might be worth? Contact us for a FREE valuation!

Our team is ready to help you sell your home for the highest possible price ASAP





