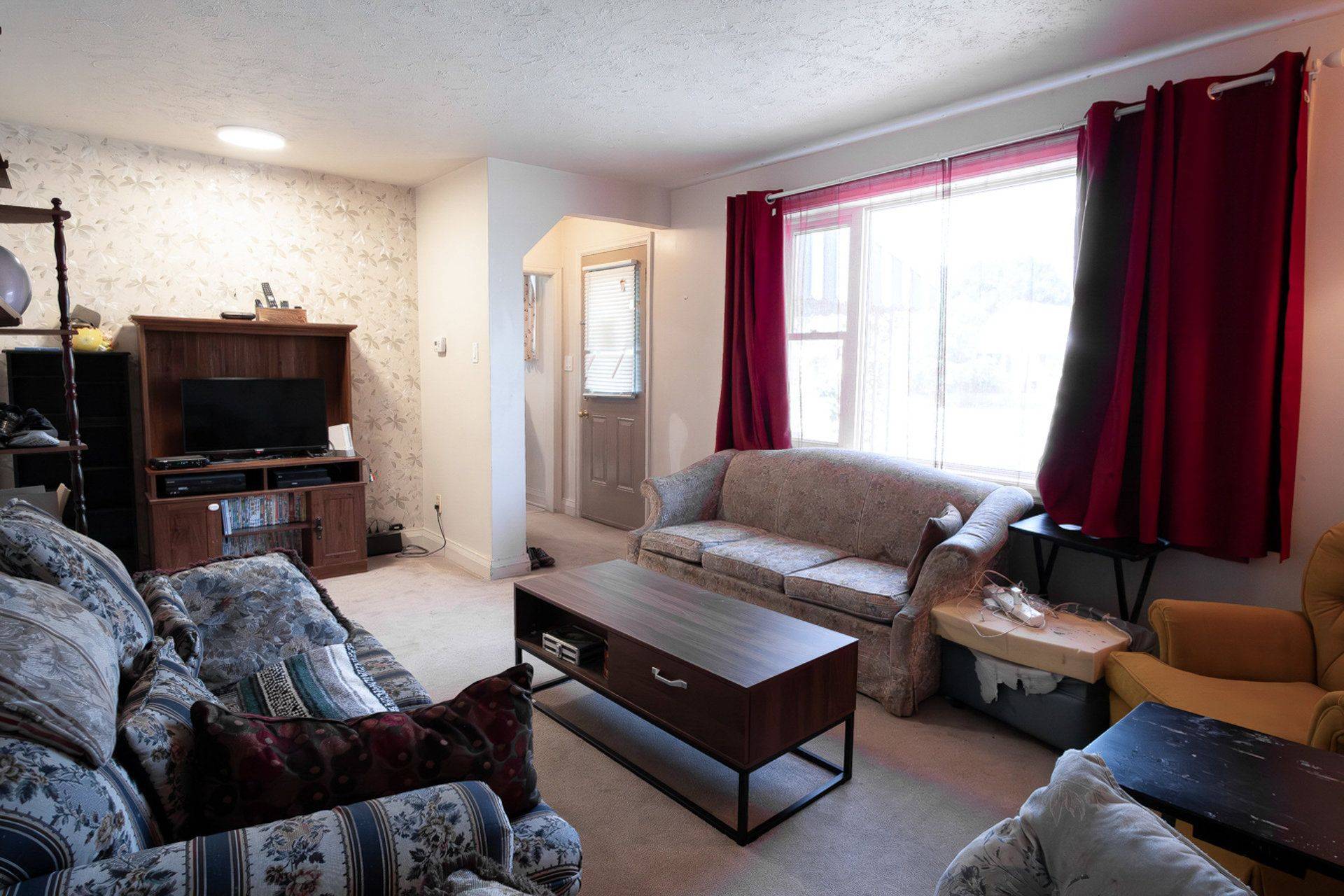$540,000
$499,000
8.2%For more information regarding the value of a property, please contact us for a free consultation.
265 Wilson RD S Oshawa, ON L1H 6C4
4 Beds
2 Baths
Key Details
Sold Price $540,000
Property Type Single Family Home
Sub Type Detached
Listing Status Sold
Purchase Type For Sale
Approx. Sqft 1100-1500
Subdivision Donevan
MLS Listing ID E12278033
Sold Date 07/21/25
Style 1 1/2 Storey
Bedrooms 4
Annual Tax Amount $4,085
Tax Year 2024
Property Sub-Type Detached
Property Description
***Detached 4 Bedroom Home On A Premium 44 Ft x 136 Ft Lot With 3 Garden Sheds & Garden Enclosures***Private Driveway Fits 4 Car***Close To Amenities, Hwy 401, Parks & Schools***Perfect For First Time Buyers Who Are Looking To Decorate/Renovate To Their Own Taste***Priced To Sell***Two Main Floor Bedrooms - Could Be Den Or Office**Finished Basement***Large Covered Rear Porch***These Owners Are Only The Second Owners Of This Home***
Location
State ON
County Durham
Community Donevan
Area Durham
Zoning R1-C
Rooms
Family Room No
Basement Finished
Kitchen 1
Interior
Interior Features Primary Bedroom - Main Floor
Cooling Central Air
Exterior
Exterior Feature Awnings, Porch
Parking Features Private
Pool None
Roof Type Asphalt Shingle
Lot Frontage 44.0
Lot Depth 136.18
Total Parking Spaces 4
Building
Foundation Concrete Block
Others
Senior Community No
Read Less
Want to know what your home might be worth? Contact us for a FREE valuation!

Our team is ready to help you sell your home for the highest possible price ASAP





