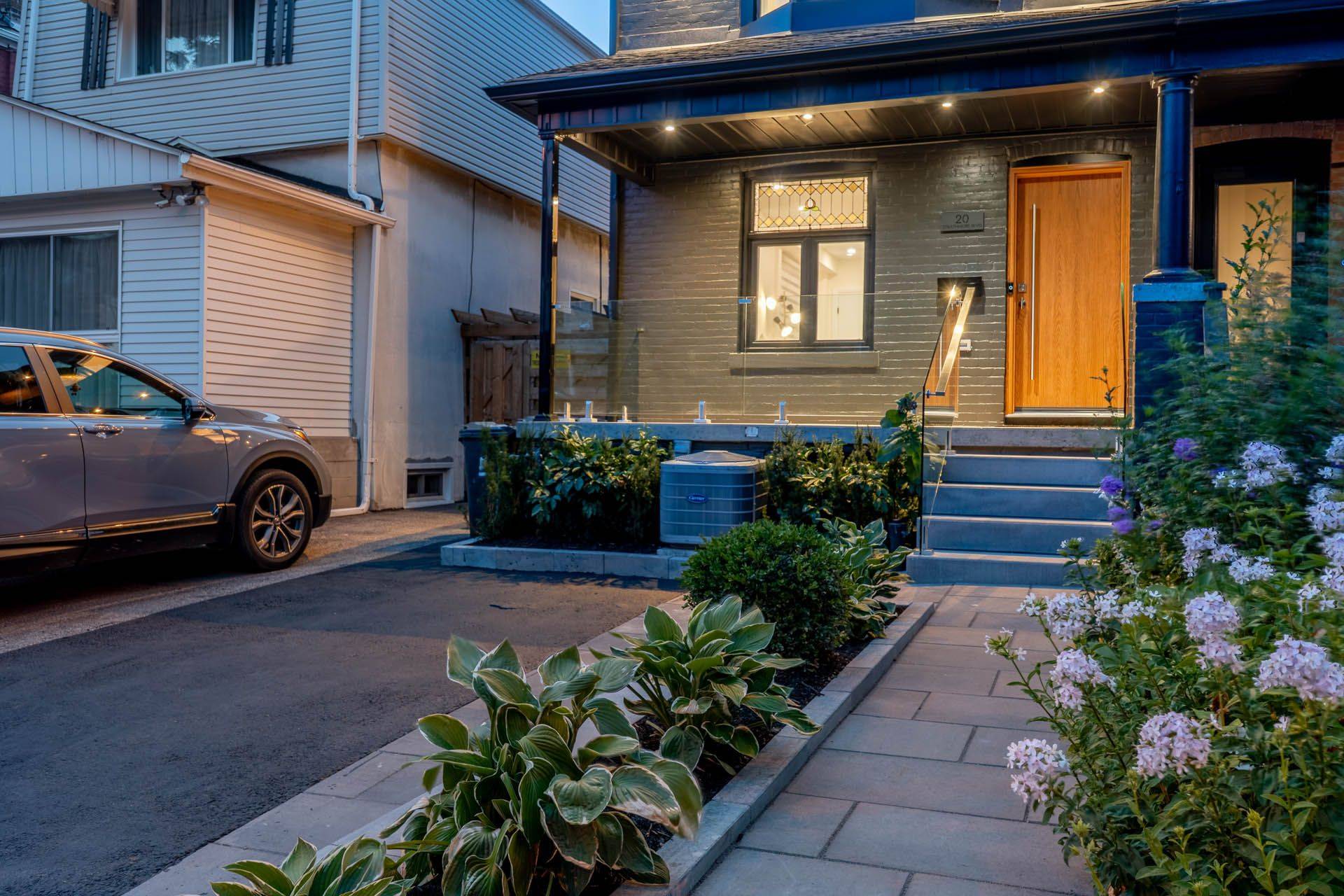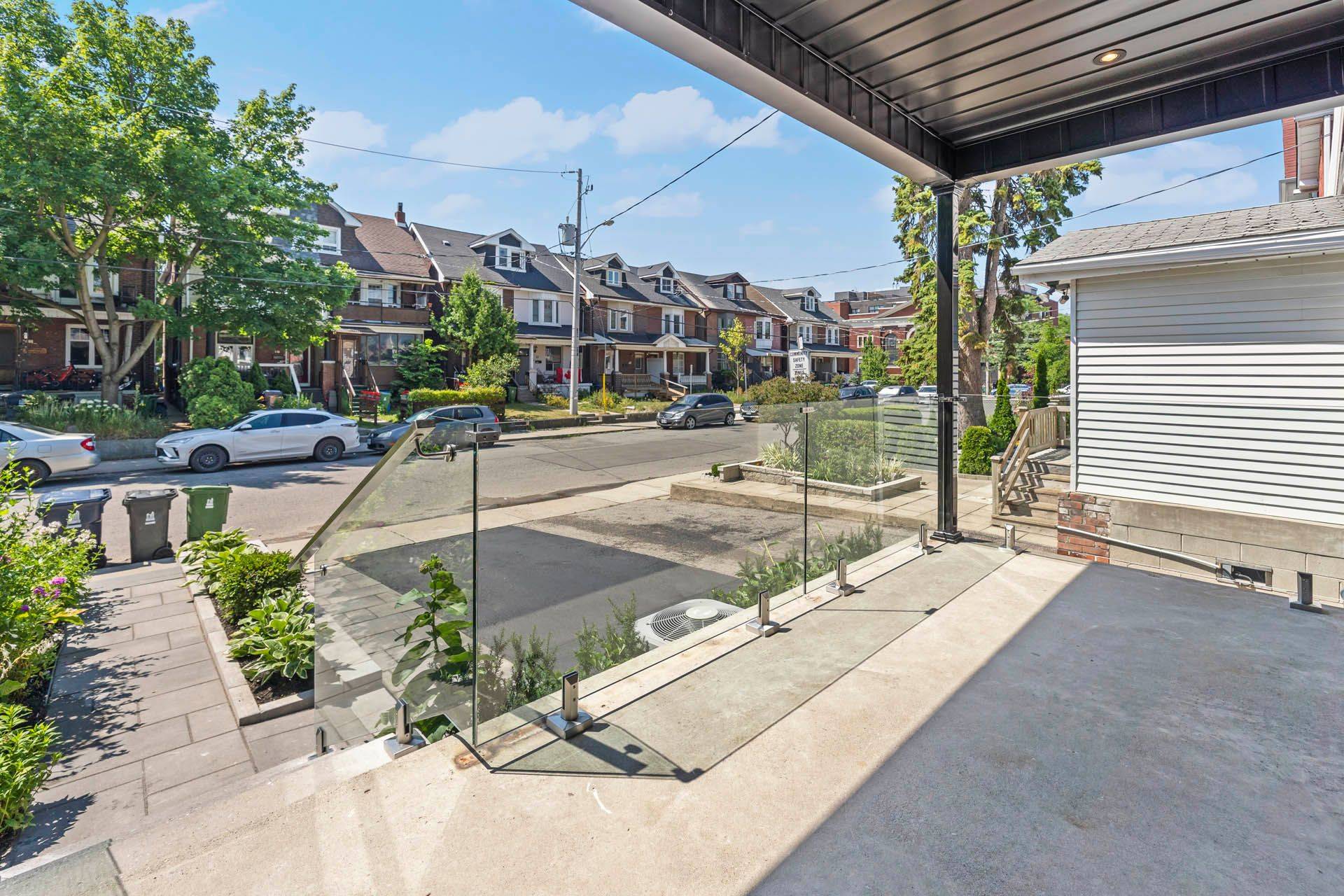$1,690,000
$1,388,000
21.8%For more information regarding the value of a property, please contact us for a free consultation.
20 Strathmore BLVD Toronto E03, ON M4J 1P2
5 Beds
3 Baths
Key Details
Sold Price $1,690,000
Property Type Multi-Family
Sub Type Semi-Detached
Listing Status Sold
Purchase Type For Sale
Approx. Sqft 1500-2000
Subdivision Danforth
MLS Listing ID E12270699
Sold Date 07/18/25
Style 2 1/2 Storey
Bedrooms 5
Annual Tax Amount $6,198
Tax Year 2025
Property Sub-Type Semi-Detached
Property Description
Prepare To Be Captivated By This One-Of-A-Kind Dream Home, Nestled In Torontos Coveted Danforth Neighborhood! This Stunning, Fully Renovated Semi-Detached Residence Boasts 4+1 Bedrooms, Luxurious Baths, And Coveted Laneway Access With Parking For Two Vehicles, Plus A Legal Front Parking Pad. No Expense Has Been Spared In This Top-To-Bottom Transformation With Permits And Impeccable Attention To Detail, Featuring A Fully Landscaped Oasis Front And Back, Custom Glass Railings, And A Brand-New Roof And Windows. This Home Offers Modern Luxury At Every Turn. Step Inside To Discover A Chic Foyer Leading To An Open-Concept Living And Dining Area, Showcasing Custom Engineered Flooring, A Striking Feature Wall And A Modern Open-Riser Staircase. The Gourmet Kitchen Is A Chefs Delight, Featuring Custom Cabinetry, Quartz Countertops, And Top-Of-The-Line Kitchen Aid Appliances. Escape To Your Private , Fully Fenced Backyard From The Main Floors Covered Patio. Upstairs, Find Three Spacious Bedrooms With Custom Built-In Closets And A Luxurious 4-Piece Bathroom. The Third Floors Offers A Private Retreat , Perfect As A Fourth Bedroom Or Den. The Fully Finished Basement Provides Added Living Space With A Kitchen, Living Room, And Bedroom Ideal As An In-Law Suite Or For Generating Extra Income. Plus, With Potential For A Laneway Suite, This Home Offers Endless Possibilities! Located Steps From Top-Ranked Wilkinson Junior P.S And A Short Walk To Donlands Subway Station, Parks, And The Vibrant Danforth Ave, This Exceptional Home Offers The Ultimate Urban Lifestyle. **Don't Miss Your Chance To Own A Piece Of Paradise!**
Location
State ON
County Toronto
Community Danforth
Area Toronto
Rooms
Family Room No
Basement Separate Entrance, Finished
Kitchen 2
Separate Den/Office 1
Interior
Interior Features In-Law Suite, On Demand Water Heater
Cooling Central Air
Exterior
Exterior Feature Landscaped
Parking Features Front Yard Parking, Lane
Pool None
Roof Type Asphalt Shingle,Flat
Lot Frontage 18.08
Lot Depth 125.0
Total Parking Spaces 3
Building
Foundation Brick
Others
Senior Community No
Security Features Carbon Monoxide Detectors,Smoke Detector
Read Less
Want to know what your home might be worth? Contact us for a FREE valuation!

Our team is ready to help you sell your home for the highest possible price ASAP





