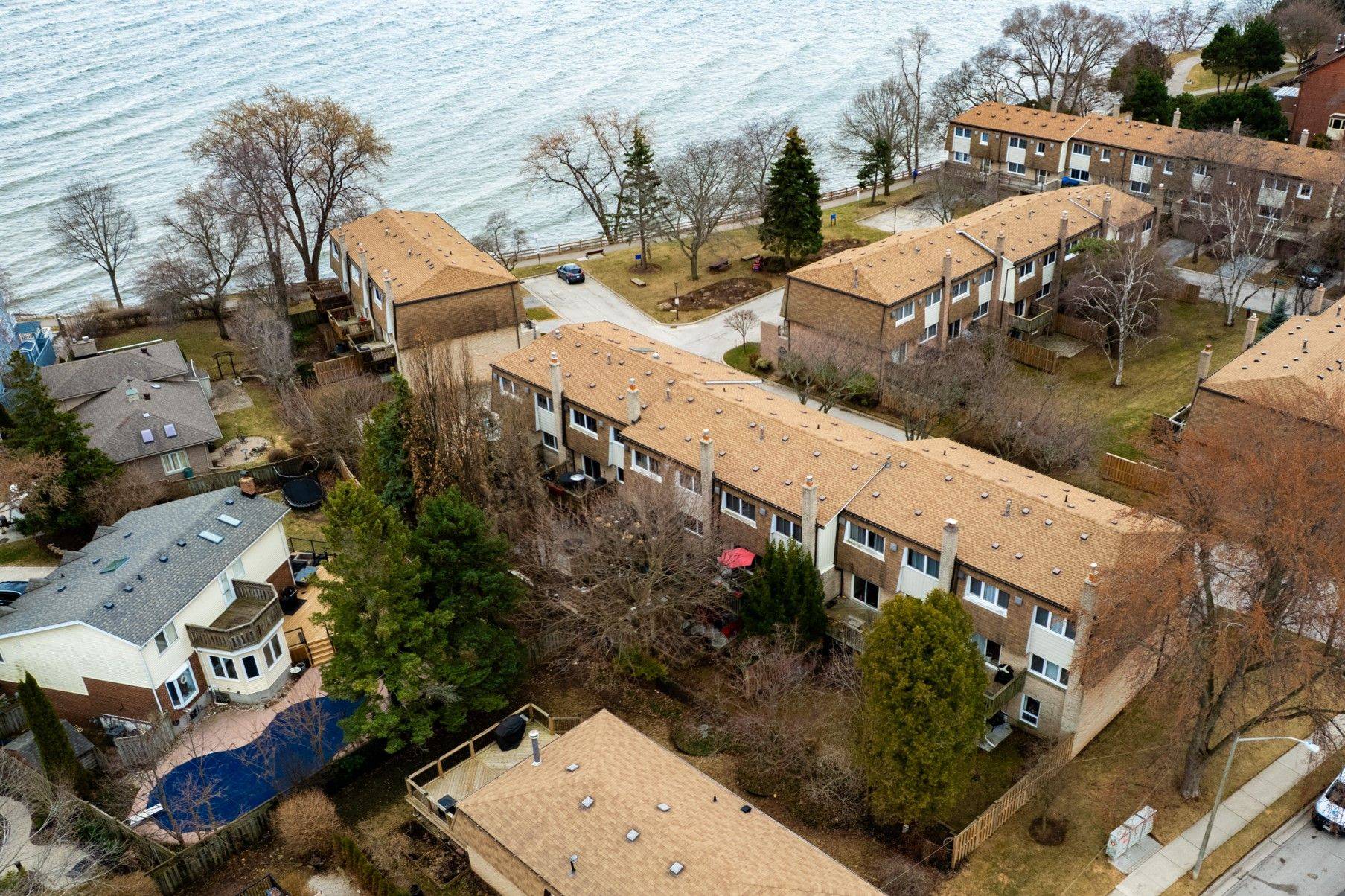$1,330,000
$1,395,000
4.7%For more information regarding the value of a property, please contact us for a free consultation.
2098 Marine DR W #3 Oakville, ON L6L 1B7
3 Beds
4 Baths
Key Details
Sold Price $1,330,000
Property Type Condo
Sub Type Condo Townhouse
Listing Status Sold
Purchase Type For Sale
Approx. Sqft 2000-2249
Subdivision 1001 - Br Bronte
MLS Listing ID W12235647
Sold Date 07/18/25
Style 3-Storey
Bedrooms 3
HOA Fees $734
Annual Tax Amount $4,910
Tax Year 2024
Property Sub-Type Condo Townhouse
Property Description
Start Loving Your Living in this beautifully appointed, sophisticated lakeview townhome in the heart of coveted Bronte. Discover your next chapter in Harbour Estates - an exclusive, rarely available enclave offering private park access and serene Lake views in one of Oakville's most desirable, walkable communities. This elegant, turnkey 3-level residence is perfect for those seeking space, comfort, and effortless lakeside living. Generous principal rooms with fireplaces create the perfect setting for entertaining, complemented by a semi-open concept design and flexible upper-level spaces ideal for a home office, guest suite, or creative studio. Refined finishes include crown molding, hardwood floors, heated floors, new windows, and multiple walkouts. Step into your private backyard retreat, framed by mature trees and complete with a gas BBQ - just moments from Bronte Village's boutique shops, fine dining, and scenic waterfront trails. Unit 3 at 2098 Marine Drive is a rare find, where you'll discover and experience the luxury, lifestyle, and lasting attraction of lakeside living.
Location
State ON
County Halton
Community 1001 - Br Bronte
Area Halton
Rooms
Family Room Yes
Basement None
Kitchen 1
Interior
Interior Features Auto Garage Door Remote, Water Heater
Cooling Central Air
Laundry Ensuite, Laundry Closet, Sink
Exterior
Exterior Feature Deck, Landscaped, Patio, Porch
Garage Spaces 1.0
View Lake, Park/Greenbelt, Trees/Woods
Exposure West
Total Parking Spaces 2
Balcony Open
Building
Locker None
Others
Senior Community Yes
Security Features Smoke Detector
Pets Allowed Restricted
Read Less
Want to know what your home might be worth? Contact us for a FREE valuation!

Our team is ready to help you sell your home for the highest possible price ASAP





