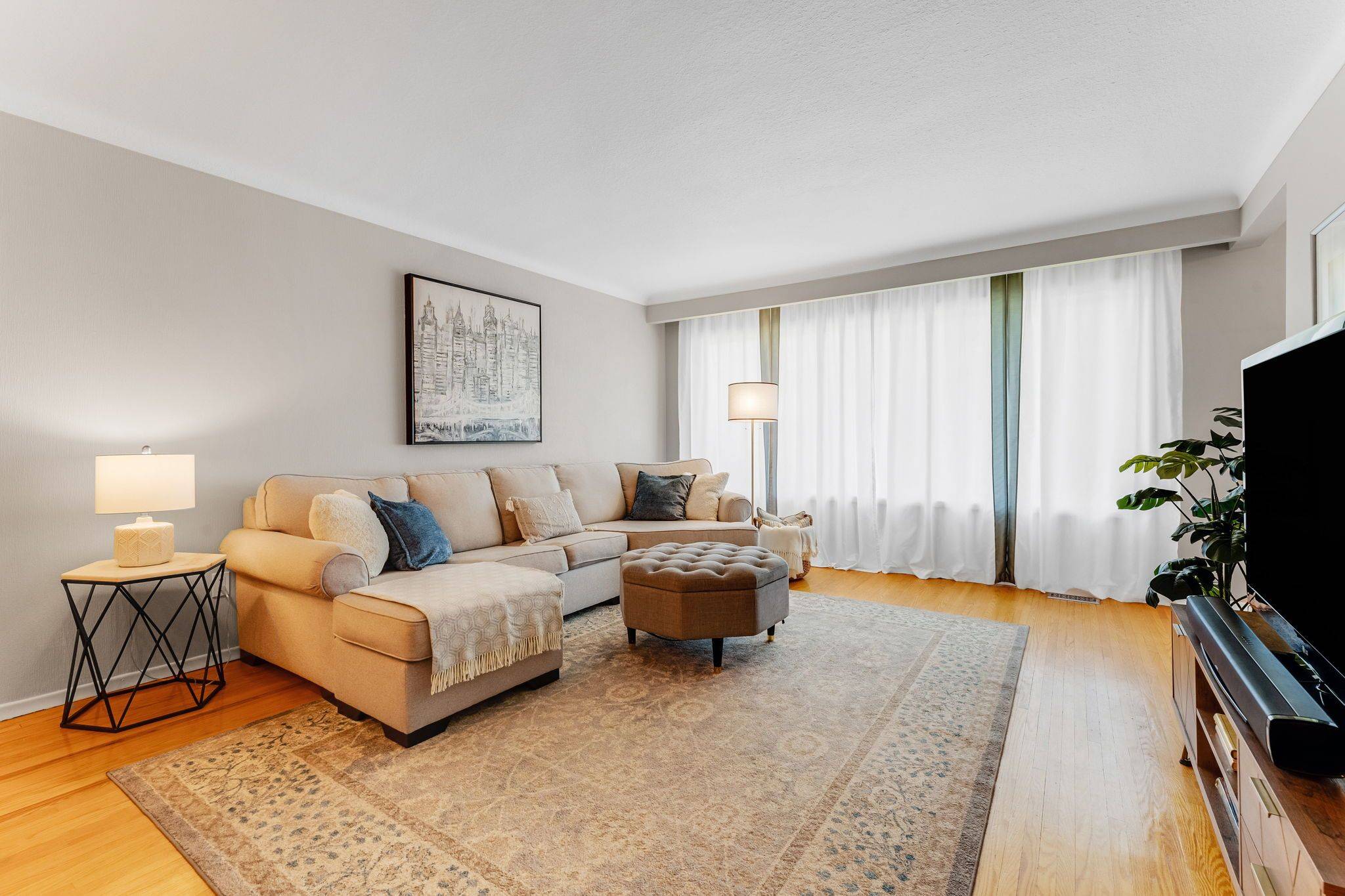$560,000
$572,900
2.3%For more information regarding the value of a property, please contact us for a free consultation.
118 Dorchester BLVD St. Catharines, ON L2M 6B9
4 Beds
2 Baths
Key Details
Sold Price $560,000
Property Type Multi-Family
Sub Type Semi-Detached
Listing Status Sold
Purchase Type For Sale
Approx. Sqft 700-1100
Subdivision 444 - Carlton/Bunting
MLS Listing ID X12252609
Sold Date 07/16/25
Style Backsplit 4
Bedrooms 4
Annual Tax Amount $3,299
Tax Year 2024
Property Sub-Type Semi-Detached
Property Description
Welcome to this bright and spacious 4-level backsplit semi-detached home, ideally located in one of North St. Catharines most family-friendly and amenity-rich neighbourhoods. Offering 3 bedrooms, 2 beautifully updated full bathrooms, and multiple finished levels of living space, this home delivers the perfect balance of functionality, flexibility, and modern comfort. Step inside to a freshly painted interior featuring a brand new kitchen with quartz countertops equipped with brand-new stainless steel appliances and a layout designed to accommodate both everyday living and entertaining. The lower level features a separate entrance, making it ideal for in-law suite potential or extended family living. This level also offers a spacious area that can be used as a family room or additional bedroom, depending on your needs. The basement level adds even more versatility with a multi-purpose rec room/music room perfect for creative pursuits or relaxation. Outside, enjoy a fully fenced backyard with a generous shed, offering privacy and space for gardening, play, or hosting. Located close to excellent schools and just minutes from gyms, grocery stores, restaurants, medical centres, public library, Welland canal, QEW and much more, this home puts everything within easy reach. Don't miss the opportunity to own a multi-functional home in a highly sought-after North St. Catharines neighbourhood!
Location
State ON
County Niagara
Community 444 - Carlton/Bunting
Area Niagara
Zoning R2
Rooms
Family Room Yes
Basement Finished, Separate Entrance
Kitchen 1
Separate Den/Office 1
Interior
Interior Features In-Law Capability
Cooling Central Air
Exterior
Parking Features Private
Pool None
Roof Type Asphalt Shingle
Lot Frontage 35.3
Lot Depth 115.0
Total Parking Spaces 2
Building
Foundation Concrete
Others
Senior Community No
Security Features Smoke Detector
ParcelsYN No
Read Less
Want to know what your home might be worth? Contact us for a FREE valuation!

Our team is ready to help you sell your home for the highest possible price ASAP





