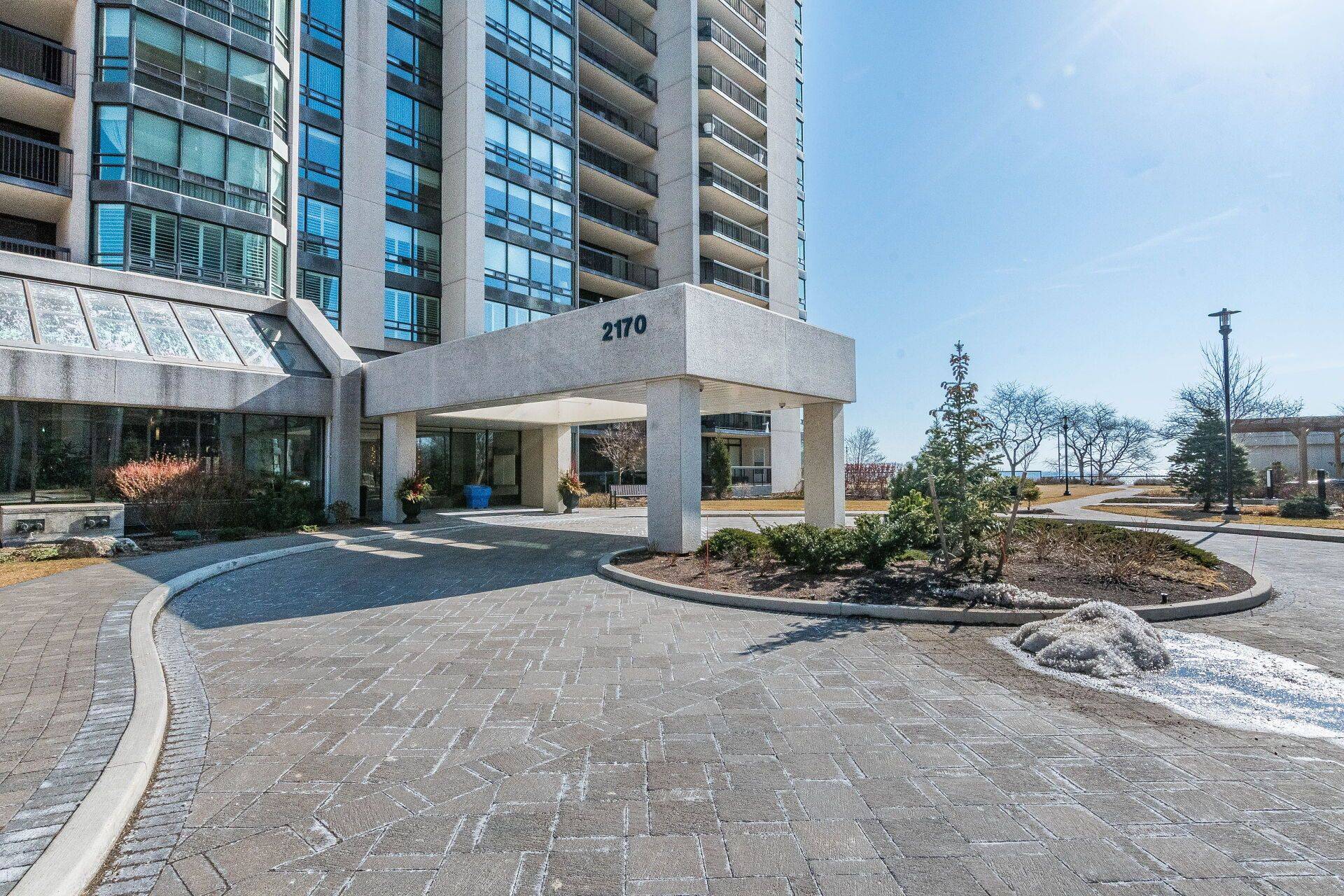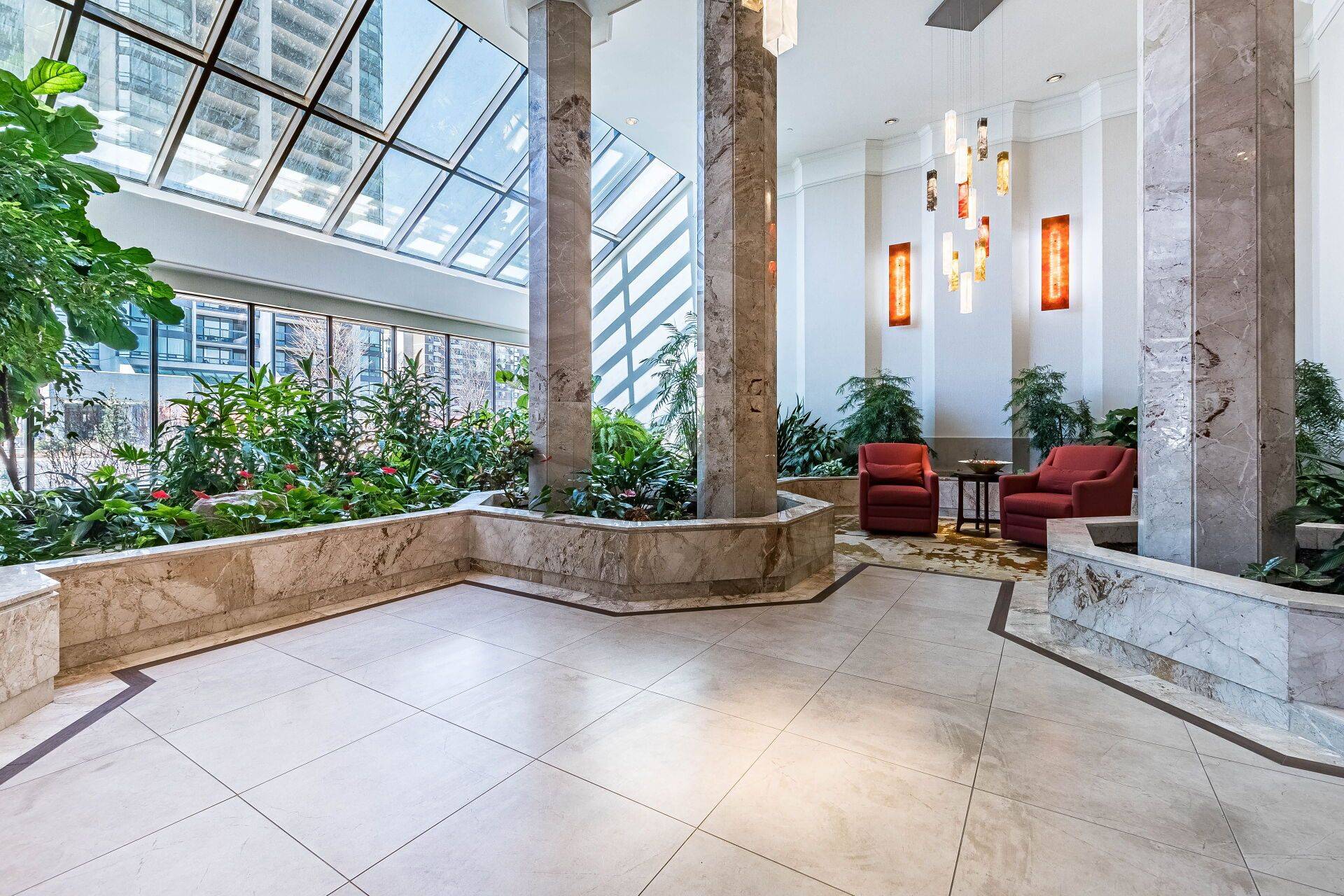$1,200,000
$1,179,000
1.8%For more information regarding the value of a property, please contact us for a free consultation.
2170 Marine DR #2105 Oakville, ON L6L 5V1
2 Beds
2 Baths
Key Details
Sold Price $1,200,000
Property Type Condo
Sub Type Condo Apartment
Listing Status Sold
Purchase Type For Sale
Approx. Sqft 1400-1599
Subdivision 1001 - Br Bronte
MLS Listing ID W12014907
Sold Date 03/30/25
Style Apartment
Bedrooms 2
HOA Fees $1,260
Building Age 31-50
Annual Tax Amount $5,308
Tax Year 2024
Property Sub-Type Condo Apartment
Property Description
Absolutely stunning views with unabstracted waterfront location!!** Marvel at the unobstructed east & south views of Lake Ontario, the Toronto skyline & lush tree canopy. **This well maintained condo situated in the highly desirable Ennisclare Buildings offers beautiful panoramic South Western views of the lake, Bronte Village and the escarpment. The spacious layout includes a large working kitchen with breakfast area, computer/desk nook, an oversized dining room, a sunken living room with floor to ceiling windows, spectacular views and w/o to the oversized balcony with lots of room for summer living. The primary bedroom includes a 4pc ensuite, large walk-in closet , walk out to the balcony. The second bedroom has a double closet and walk out to balcony. Building amenities include a pool, gym, golf room, squash court, hobby room, a party room and more. Just a quick walk to the lake, shops, and restaurants of Bronte Village.
Location
State ON
County Halton
Community 1001 - Br Bronte
Area Halton
Zoning Residential
Body of Water Lake Ontario
Rooms
Family Room No
Basement None
Main Level Bedrooms 1
Kitchen 1
Interior
Interior Features Auto Garage Door Remote
Cooling Central Air
Laundry Ensuite
Exterior
Exterior Feature Controlled Entry, Landscaped, Lawn Sprinkler System, Security Gate
Parking Features Other
Garage Spaces 1.0
Amenities Available Exercise Room, Indoor Pool, Party Room/Meeting Room, Tennis Court, Visitor Parking, Sauna
Waterfront Description Other
View Lake, Skyline, Trees/Woods, Water
Road Frontage Public Road
Exposure East
Total Parking Spaces 1
Balcony Open
Building
Locker Exclusive
Others
Senior Community Yes
Security Features Security Guard
Pets Allowed Restricted
Read Less
Want to know what your home might be worth? Contact us for a FREE valuation!

Our team is ready to help you sell your home for the highest possible price ASAP





