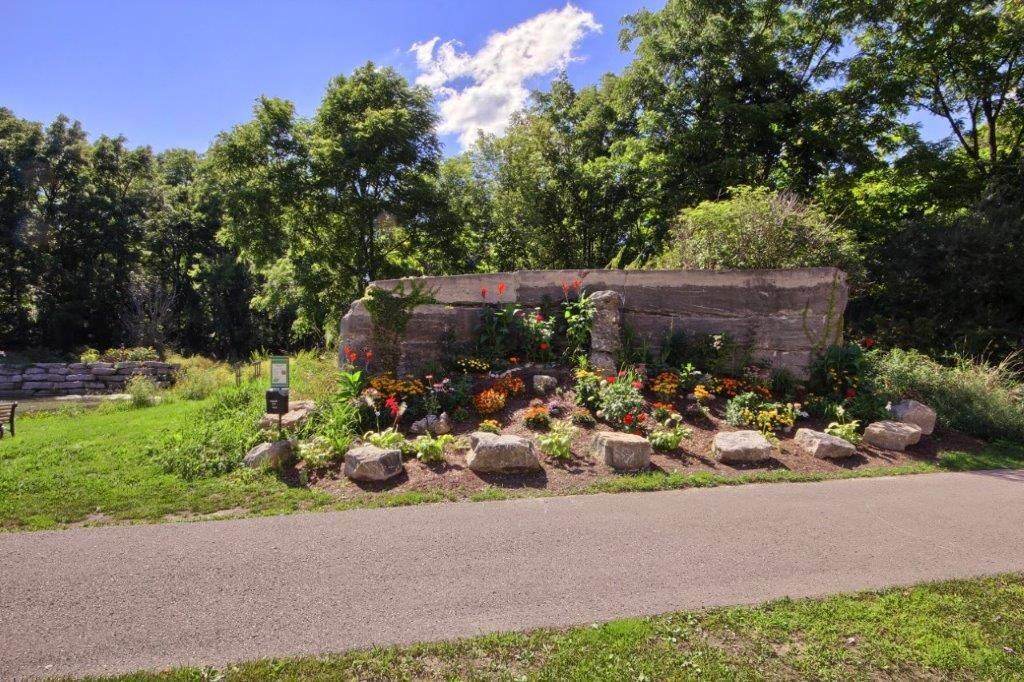$455,000
$430,000
5.8%For more information regarding the value of a property, please contact us for a free consultation.
46 Canterbury ST #404 Ingersoll, ON N5C 1C4
2 Beds
2 Baths
Key Details
Sold Price $455,000
Property Type Condo
Sub Type Condo Apartment
Listing Status Sold
Purchase Type For Sale
Approx. Sqft 1000-1199
Subdivision Ingersoll - South
MLS Listing ID X11965383
Sold Date 04/17/25
Style Apartment
Bedrooms 2
HOA Fees $412
Building Age 16-30
Annual Tax Amount $2,945
Tax Year 2025
Property Sub-Type Condo Apartment
Property Description
Penthouse suite. Enjoy all on one level luxury in this top floor, south and west facing condo unit. A spacious, light, bright and airy unit featuring 2 bedrooms and 2 full bathrooms. Canterbury place is a thoughtfully designed four storey community complex inviting independent living at its very best. Residents enjoy the benefits of weekly community activities in the common room which can be reserved for your own private events (there is also a kitchenette and library in the common room). This unit includes two private parking spaces and multiple visitor parking spaces which are well lit and meticulously maintained. If you choose to be a gardener you will not be alone at Canterbury Place. Many of the residents enjoy container gardening on their balconies and community gardens on the property. This community is adjacent and over-looks Ingersoll's longest, paved, wheelchair/walking trail. The view from this unit overlooks Smiths Pond Trail, a stocked fishing pond, and multiple park benches. This is the first time this unit has been offered for sale since construction.
Location
State ON
County Oxford
Community Ingersoll - South
Area Oxford
Zoning R3-11
Rooms
Family Room Yes
Basement None
Kitchen 1
Interior
Interior Features Water Heater, Water Softener, Primary Bedroom - Main Floor, Separate Heating Controls, Ventilation System
Cooling Central Air
Laundry Laundry Room, Ensuite
Exterior
Exterior Feature Controlled Entry, Landscaped, Lighting, Privacy, Porch
Amenities Available Party Room/Meeting Room, Visitor Parking, Elevator, Game Room
View Creek/Stream, Forest, Garden, Hills, Meadow, Panoramic, Park/Greenbelt, Trees/Woods, Valley, Water
Roof Type Asphalt Shingle
Exposure West
Total Parking Spaces 2
Balcony Open
Building
Foundation Concrete
Locker None
Others
Senior Community No
Security Features Carbon Monoxide Detectors,Smoke Detector
Pets Allowed Restricted
Read Less
Want to know what your home might be worth? Contact us for a FREE valuation!

Our team is ready to help you sell your home for the highest possible price ASAP





