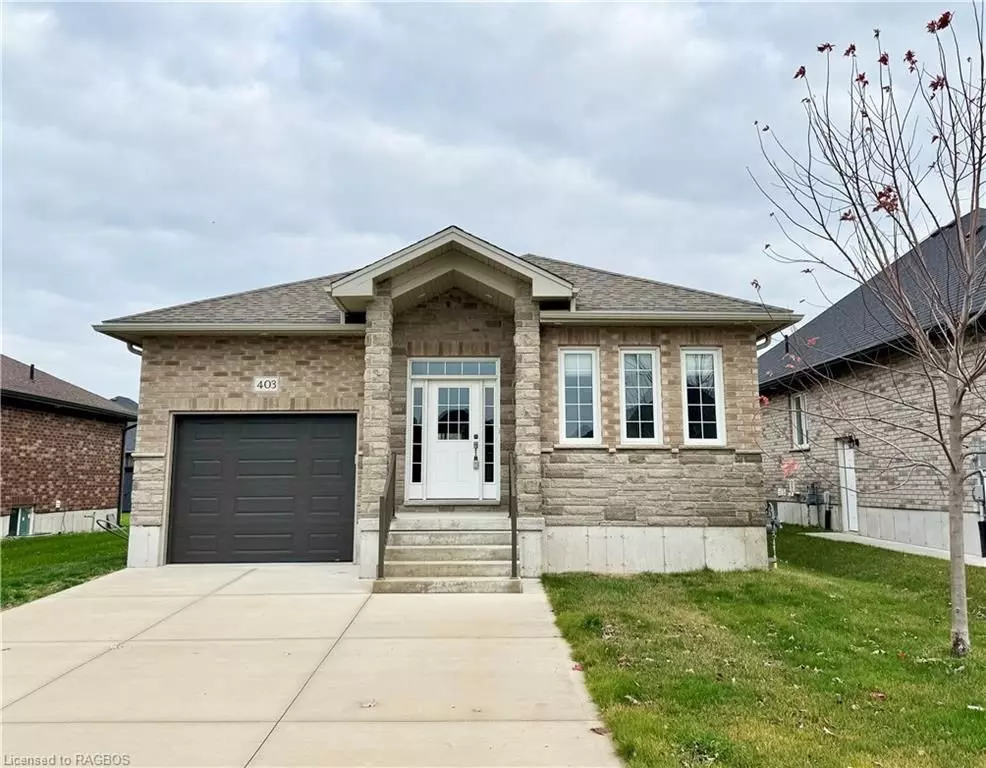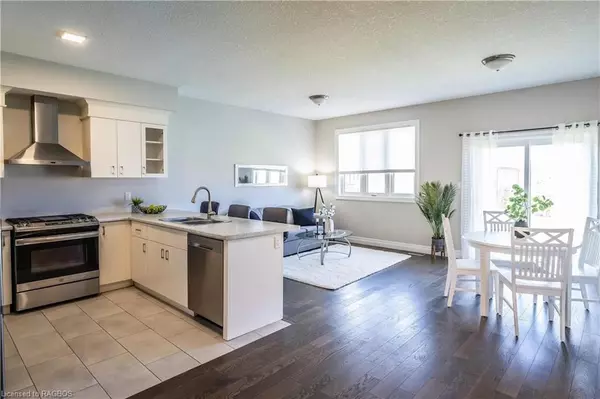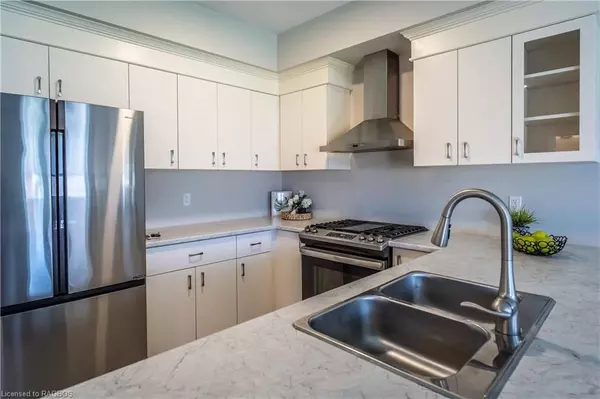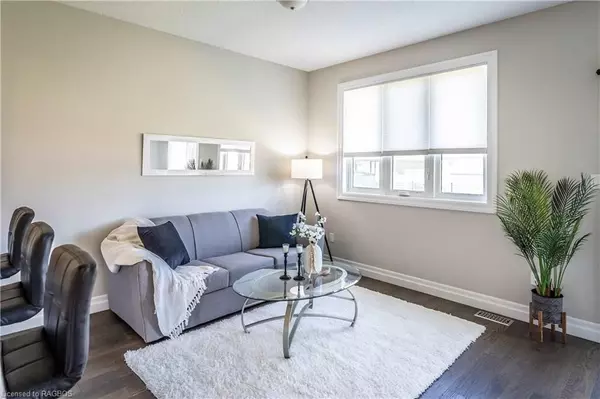$737,500
$749,900
1.7%For more information regarding the value of a property, please contact us for a free consultation.
403 NORMANTON ST Saugeen Shores, ON N0H 2C2
5 Beds
2 Baths
Key Details
Sold Price $737,500
Property Type Single Family Home
Sub Type Detached
Listing Status Sold
Purchase Type For Sale
Approx. Sqft 1100-1500
Subdivision Saugeen Shores
MLS Listing ID X11822867
Sold Date 04/11/25
Style Bungalow
Bedrooms 5
Annual Tax Amount $4,471
Tax Year 2024
Property Sub-Type Detached
Property Description
Built in 2020 this 3 + 2 bedroom 1287 sqft brick bungalow is ready for immediate occupancy, and will suit a wide variety of Buyers. For the Buyer that's looking for a neat and tidy home to raise a family; they could use the complete house as their own. For the Buyer that's just looking to get into the market; the legal basement apartment could help pay the mortgage. For the investor you have 2 separate units in one dwelling to rent out. The layout is such that all options work. There is an open staircase to the bsmt from the main floor if you want to use it for one family, and the second kitchen is discretely tucked away. To use the basement as a rental unit or private accommodation for other family members there is a completely separate entrance from the exterior along with separate laundry area. Heated with a gas forced air furnace, cooled with central air, double concrete drive with parking for 3 cars, 9 appliances, and a partially fenced yard; these are just some of the finer things this home has to offer. Don't wait, settle in right away.
Location
State ON
County Bruce
Community Saugeen Shores
Area Bruce
Zoning R2-5
Rooms
Family Room Yes
Basement Walk-Up, Separate Entrance
Kitchen 2
Separate Den/Office 2
Interior
Interior Features Accessory Apartment, Sump Pump, Air Exchanger, Auto Garage Door Remote, In-Law Capability, In-Law Suite
Cooling Central Air
Laundry In Basement, Laundry Closet, Multiple Locations
Exterior
Exterior Feature Year Round Living
Parking Features Private Double
Garage Spaces 1.0
Pool None
Roof Type Asphalt Shingle
Road Frontage Paved Road, Year Round Municipal Road
Lot Frontage 46.98
Lot Depth 131.2
Exposure North
Total Parking Spaces 4
Building
Building Age 0-5
Foundation Poured Concrete
New Construction false
Others
Senior Community Yes
Security Features Carbon Monoxide Detectors,Smoke Detector
ParcelsYN No
Read Less
Want to know what your home might be worth? Contact us for a FREE valuation!

Our team is ready to help you sell your home for the highest possible price ASAP






