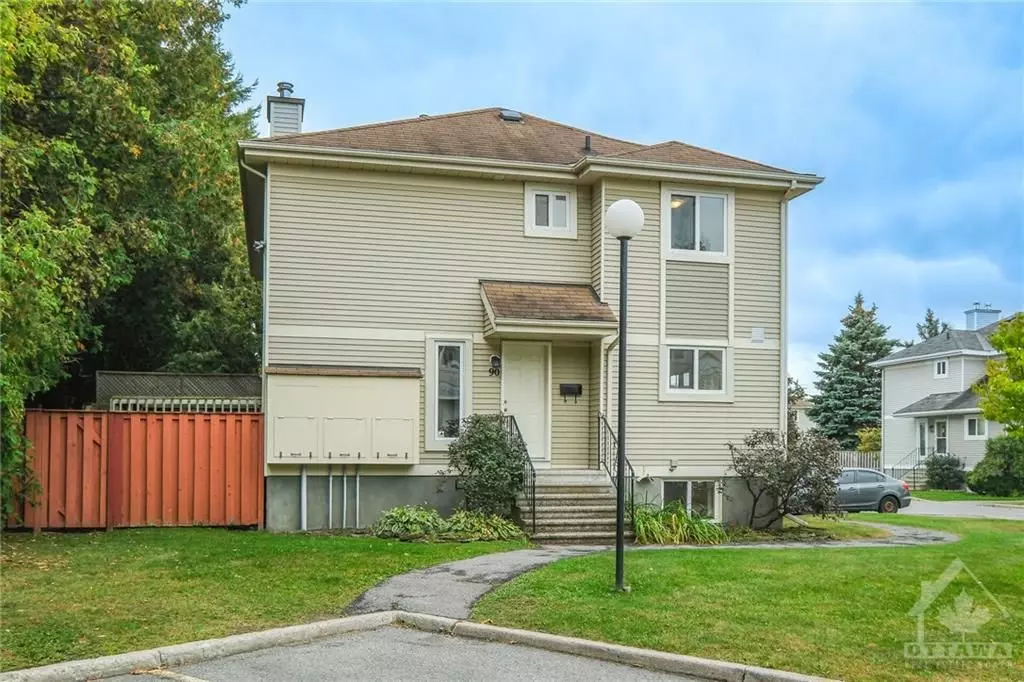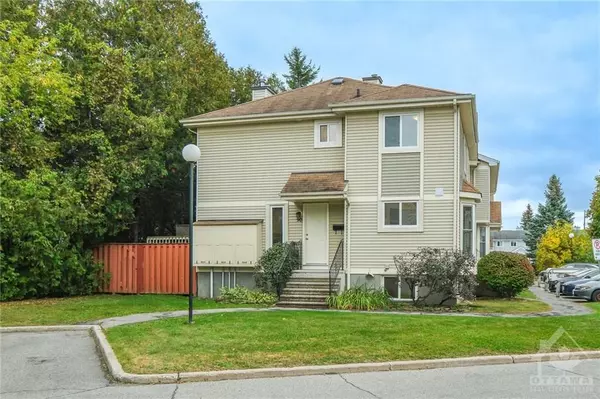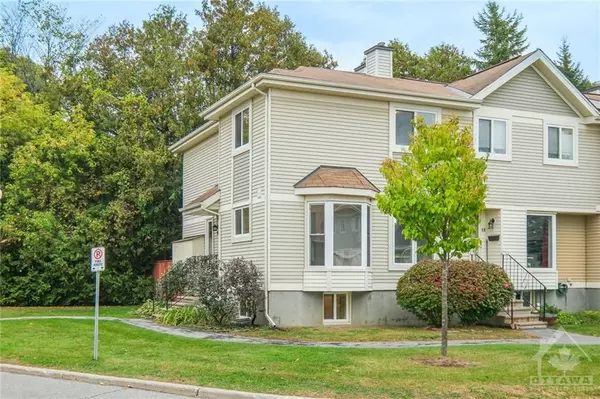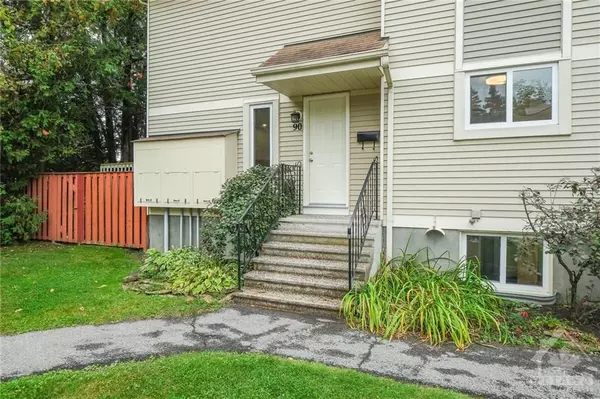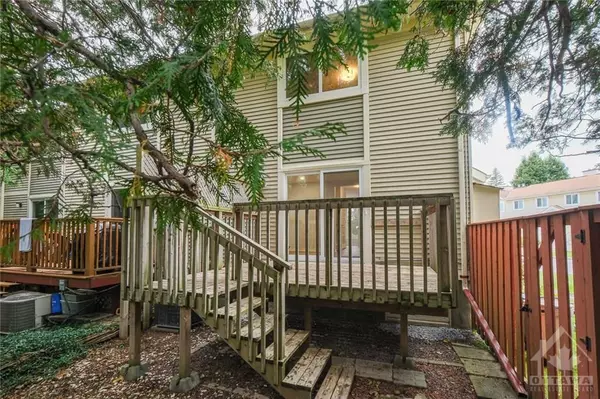$449,000
$454,900
1.3%For more information regarding the value of a property, please contact us for a free consultation.
90 MCDERMOT CT Ottawa, ON K2L 3V1
3 Beds
2 Baths
Key Details
Sold Price $449,000
Property Type Condo
Sub Type Condo Townhouse
Listing Status Sold
Purchase Type For Sale
Approx. Sqft 1800-1999
MLS Listing ID X9523158
Sold Date 01/22/25
Style 2-Storey
Bedrooms 3
HOA Fees $461
Annual Tax Amount $2,560
Tax Year 2024
Property Description
Beautifully renovated 3 bdrm end unit backing onto wooded area. Lvgrm with a cozy wood burning fireplace and patio doors to a fully fenced deck. Note the newly added pot lights in the lvgrm plus new light fixtures, door handles, electrical switches/plugs throughout. Fabulous kitchen with ample white cupboards, modern hood fan, and attractive bay window. Spacious dining room also with a large window for plenty of natural light. Master bdrm features wall to wall closet with built-in shelving. Renovated main bathroom. Finished basement features a spacious family room/office with 2 good sized windows, a 2 pce bathroom and a large storage/laundry room with ample shelving and a built-in work bench. New laminate flooring on all levels. 2 parking spaces directly in front. A fabulous opportunity to own this desirable unit in a quiet neighborhood with no through traffic. Mint condition throughout. Walking distance to shopping, transit, schools and parks. Quick possession possible., Flooring: Laminate
Location
State ON
County Ottawa
Community 9002 - Kanata - Katimavik
Area Ottawa
Zoning Residential
Region 9002 - Kanata - Katimavik
City Region 9002 - Kanata - Katimavik
Rooms
Family Room Yes
Basement Full, Finished
Kitchen 1
Interior
Interior Features Water Heater Owned
Cooling Central Air
Fireplaces Type Wood
Laundry In Basement
Exterior
Exterior Feature Deck
Parking Features Unknown
Garage Spaces 2.0
Amenities Available Visitor Parking
Roof Type Asphalt Shingle
Exposure Unknown
Total Parking Spaces 2
Building
Foundation Concrete
Locker None
Others
Security Features Unknown
Pets Allowed Restricted
Read Less
Want to know what your home might be worth? Contact us for a FREE valuation!

Our team is ready to help you sell your home for the highest possible price ASAP

