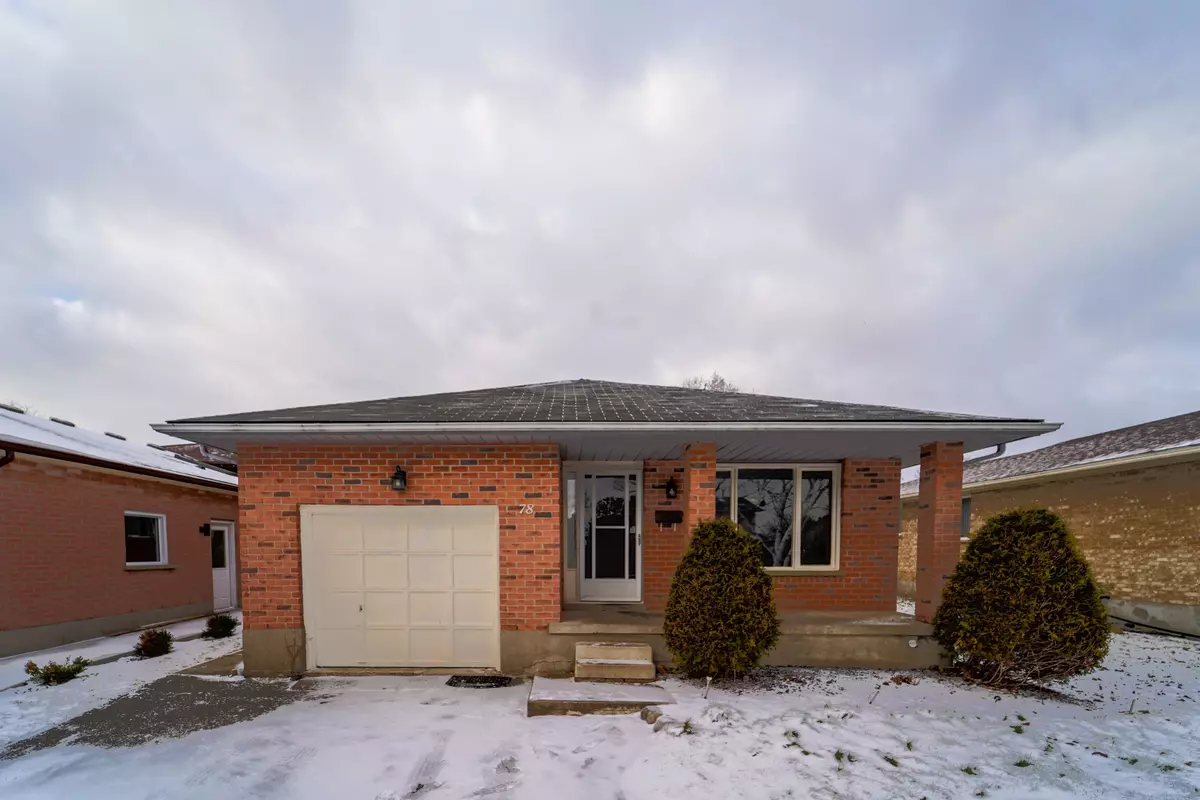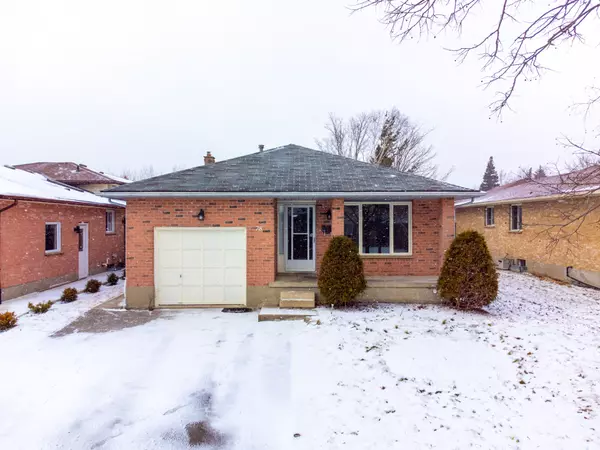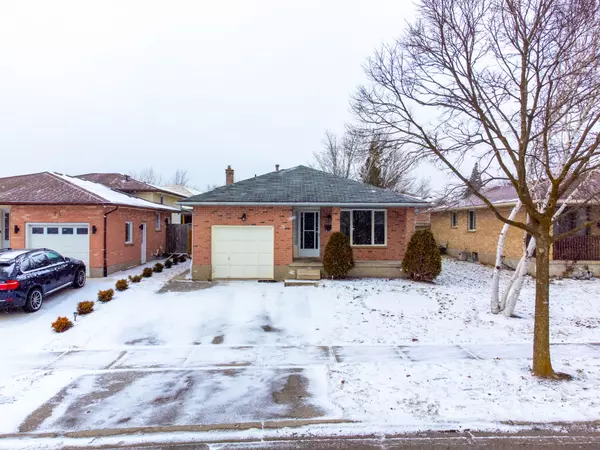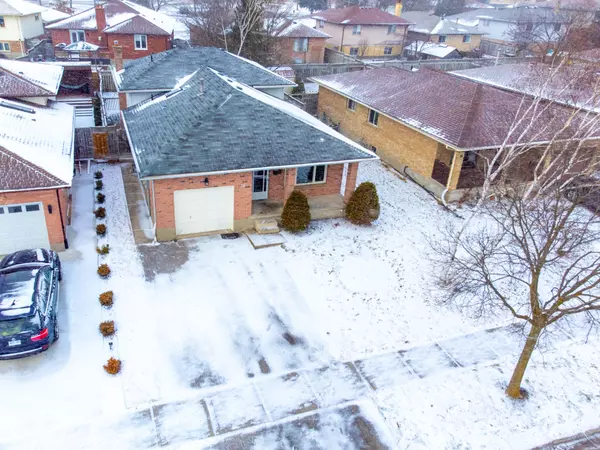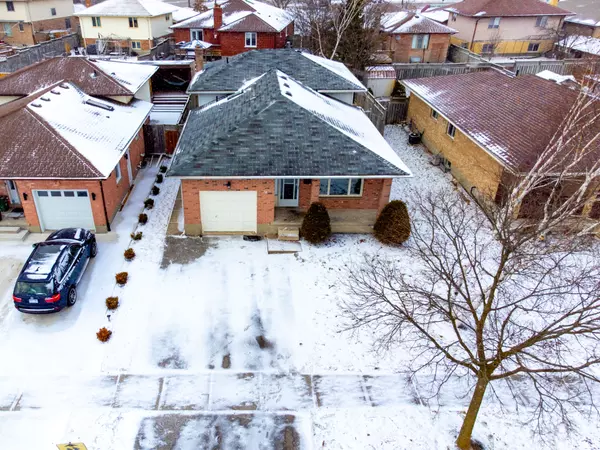$637,500
$649,999
1.9%For more information regarding the value of a property, please contact us for a free consultation.
78 Ashley CRES Middlesex, ON N6E 3P7
4 Beds
2 Baths
Key Details
Sold Price $637,500
Property Type Single Family Home
Sub Type Detached
Listing Status Sold
Purchase Type For Sale
Approx. Sqft 1100-1500
MLS Listing ID X11907288
Sold Date 01/22/25
Style Backsplit 4
Bedrooms 4
Annual Tax Amount $3,933
Tax Year 2024
Property Description
This well maintained , pristine home features four spacious bedrooms, two full bathrooms, and a well designed floor plan for comfortable living. The living and dining areas, with pristine hardwood floors (pet free), are inviting, while the dedicated dining room is ideal for holiday gatherings. The upgraded staircase has elegant iron spindles. The kitchen is perfect for cooking with ample storage, an island, granite counter tops, stylish backsplash, and stainless steel appliances. The lower level, with a rec room, gas fireplace, full bathroom, and an additional bedroom, offers potential as a secondary unit with a separate entrance. The windows, furnace, and A/C are all meticulously maintained. Outdoors, the private backyard and side yard feature a landscaped, fenced yard with a wood deck, perfect for entertaining or relaxation. Located in a great neighbourhood near schools, parks, shopping, and other amenities, this home is the complete package - meticulously cared for and ready for you to enjoy.
Location
State ON
County Middlesex
Community South X
Area Middlesex
Zoning R1-4
Region South X
City Region South X
Rooms
Family Room Yes
Basement Finished, Separate Entrance
Kitchen 1
Separate Den/Office 1
Interior
Interior Features Sump Pump, Water Heater
Cooling Central Air
Fireplaces Number 1
Fireplaces Type Natural Gas
Exterior
Parking Features Private Double
Garage Spaces 3.0
Pool None
Roof Type Asphalt Shingle
Lot Frontage 44.14
Lot Depth 107.01
Total Parking Spaces 3
Building
Foundation Concrete
Others
Security Features Carbon Monoxide Detectors,Smoke Detector
Read Less
Want to know what your home might be worth? Contact us for a FREE valuation!

Our team is ready to help you sell your home for the highest possible price ASAP

