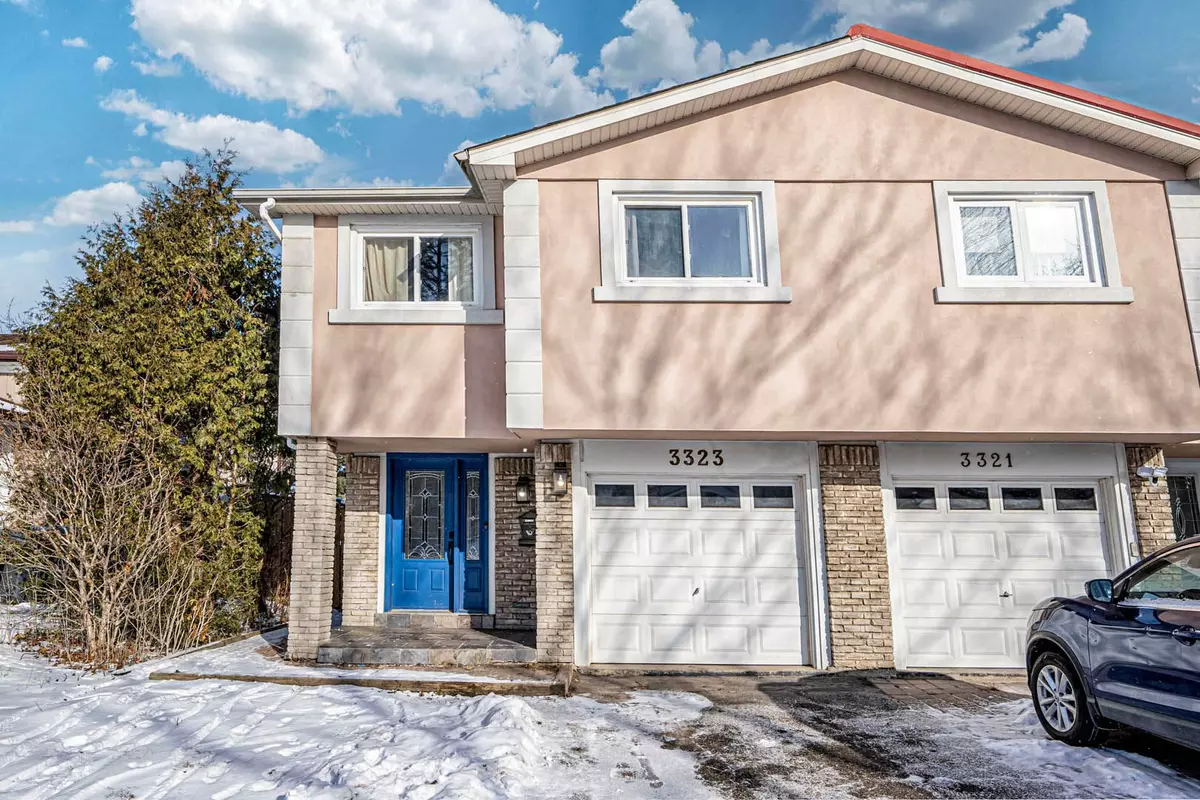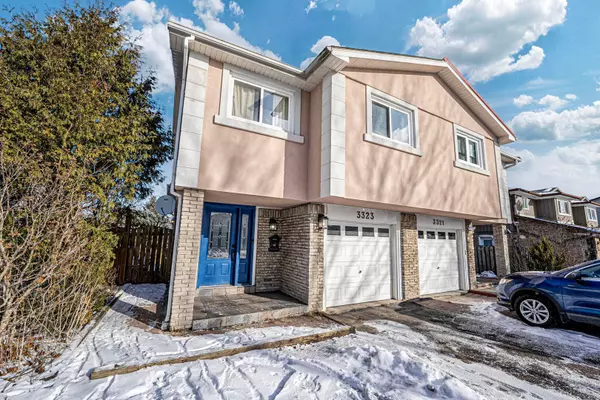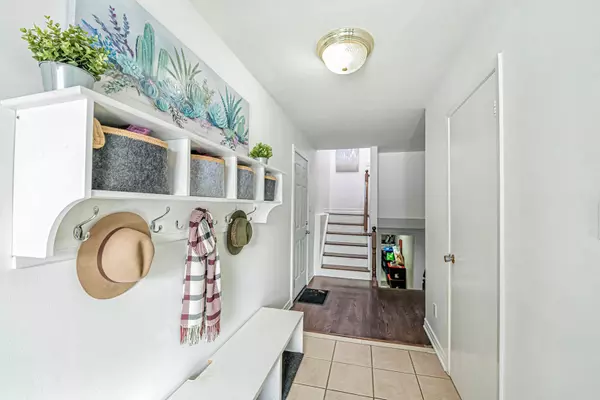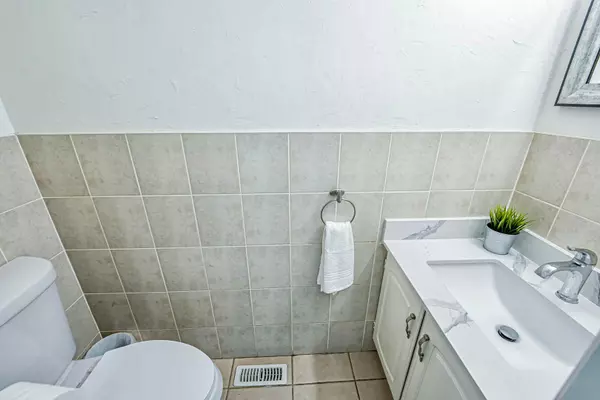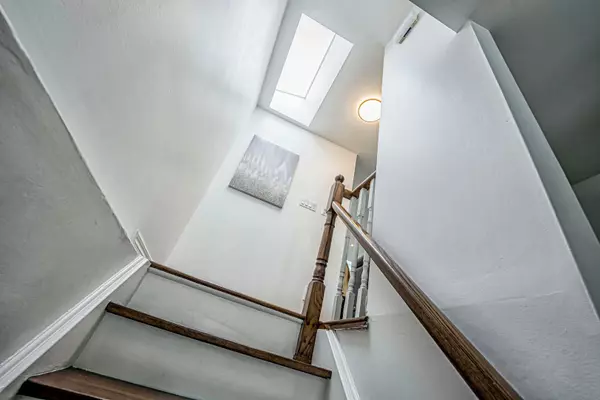$991,000
$999,888
0.9%For more information regarding the value of a property, please contact us for a free consultation.
3323 Martins Pine CRES Peel, ON L5L 1G3
3 Beds
2 Baths
Key Details
Sold Price $991,000
Property Type Multi-Family
Sub Type Semi-Detached
Listing Status Sold
Purchase Type For Sale
Approx. Sqft 1500-2000
MLS Listing ID W11925083
Sold Date 01/22/25
Style Backsplit 4
Bedrooms 3
Annual Tax Amount $5,064
Tax Year 2024
Property Description
Welcome to this tastefully updated 3-bedroom, 2-bathroom carpet-free semi-detached gem, situated on an impressive 30 x 150 ft lot with the added privacy of no rear neighbours. Nestled in a sought-after, family-friendly neighbourhood, this home is ideal for those seeking comfort, convenience, and space. Upon entering, you're greeted by a spacious main foyer with direct access to the single-car garage, a convenient 2-piece powder room, and a side entrance leading to the yard. The second-floor open-concept layout is bathed in natural light, thanks to large windows and a charming skylights. Gleaming hardwood floors flow throughout, complementing the beautifully renovated, custom-designed kitchen by J Sinke Interiors. Equipped with stainless steel appliances, a large centre island with stylish pendant lighting, and pot lights throughout, this kitchen is perfect for both everyday living and entertaining. The generously sized primary bedroom features a walk-in closet and ensuite privilege to a newly renovated 4-piece bathroom. The second and third bedrooms are equally spacious, offering ample closet space and versatility. Downstairs, the above-grade walk-out basement offers bright, sun-filled living space and direct access to the private, fully fenced backyard, complete with a deckperfect for outdoor gatherings or quiet relaxation. The large, finished laundry room includes plenty of storage, adding even more functionality. With driveway parking for 3 cars plus a 1-car garage, this home offers more than enough space for the whole family. Close and convenient access to Hospitals, Community Centres, Shopping, QEW & 403.
Location
State ON
County Peel
Community Erin Mills
Area Peel
Zoning RM1
Region Erin Mills
City Region Erin Mills
Rooms
Family Room No
Basement Finished with Walk-Out
Kitchen 1
Interior
Interior Features Carpet Free, Auto Garage Door Remote, On Demand Water Heater
Cooling Central Air
Exterior
Parking Features Private
Garage Spaces 4.0
Pool None
Roof Type Asphalt Shingle
Lot Frontage 30.0
Lot Depth 150.0
Total Parking Spaces 4
Building
Foundation Poured Concrete
Read Less
Want to know what your home might be worth? Contact us for a FREE valuation!

Our team is ready to help you sell your home for the highest possible price ASAP

