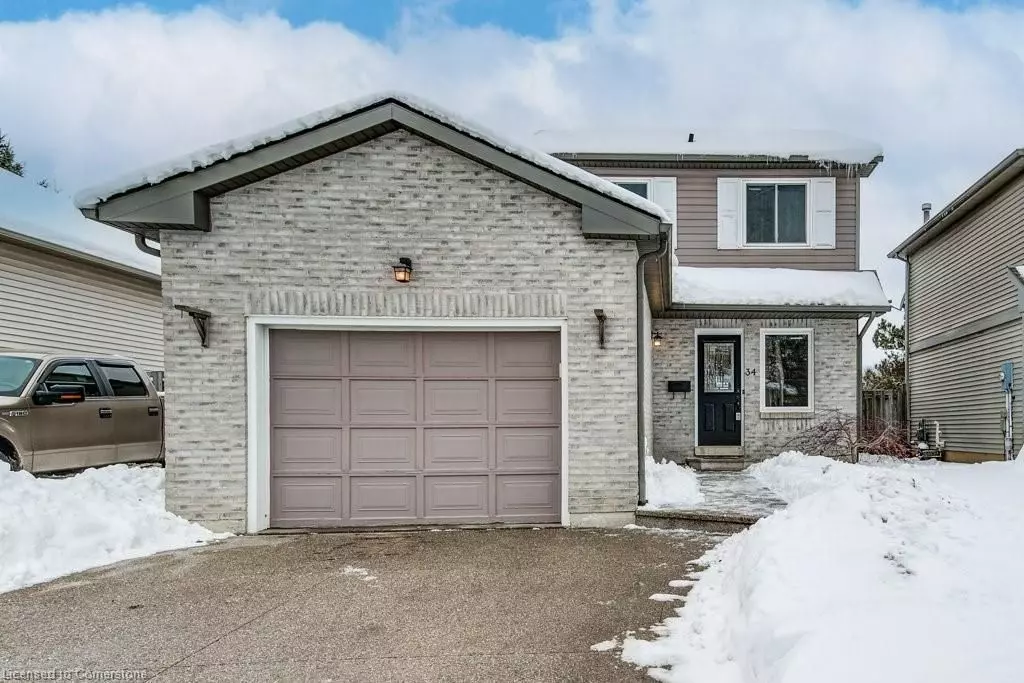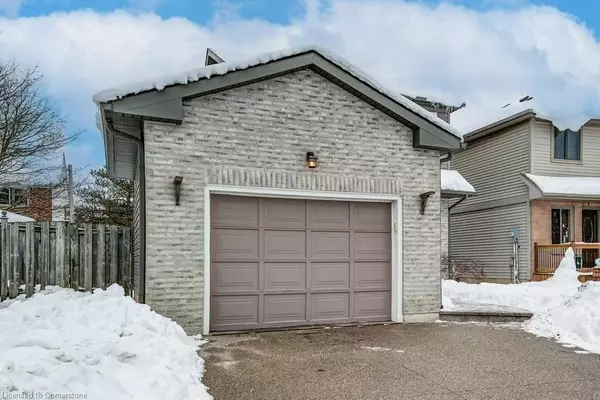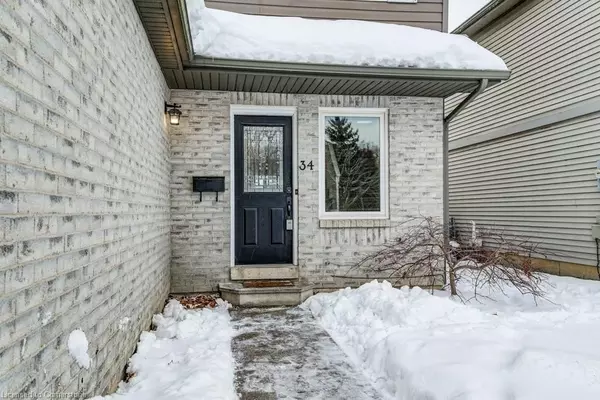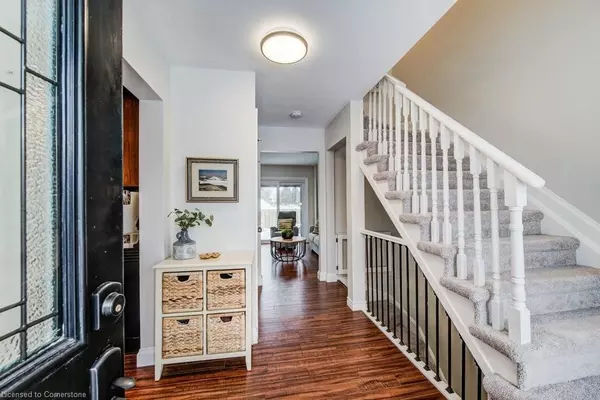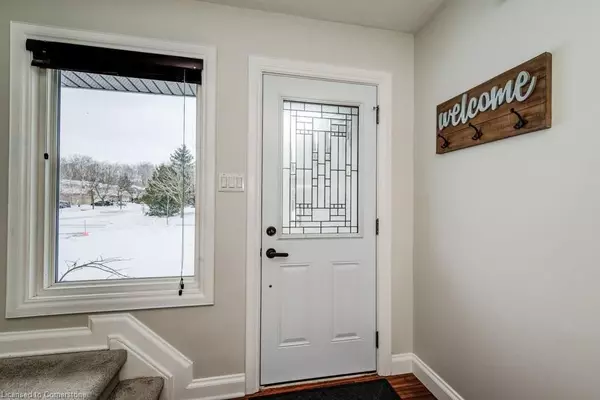$601,000
$589,000
2.0%For more information regarding the value of a property, please contact us for a free consultation.
34 Morgan ST Perth, ON N5A 7V1
3 Beds
1 Bath
Key Details
Sold Price $601,000
Property Type Single Family Home
Sub Type Detached
Listing Status Sold
Purchase Type For Sale
Approx. Sqft 1100-1500
MLS Listing ID X11931714
Sold Date 01/22/25
Style 2-Storey
Bedrooms 3
Annual Tax Amount $3,269
Tax Year 2025
Property Description
Welcome to this charming and meticulously maintained 3-bedroom, 1-bathroom home, perfectly situated in a desirable neighborhood close to all amenities and ideal for commuters. This property is packed with thoughtful upgrades and features designed for comfort, style, and functionality. The stunning custom kitchen boasts beautiful cabinetry and a built-in desk area, perfect for staying organized or working from home. The bright and spacious living areas create a warm and inviting atmosphere, while the fully finished basement, complete with built-in storage and a cozy electric fireplace, offers even more space to relax or entertain. The insulated single-car garage is a standout, featuring a 40-amp subpanel wired for 120/220V, excellent lighting, and convenient inside entryperfect for hobbies, a workshop, or additional storage. Step outside to your fully fenced yard, a private oasis ideal for kids, pets, or hosting outdoor gatherings. Located close to shopping, dining, parks, and schools, this home is also perfectly positioned for commuting with easy access to major routes. This move-in ready home is a rare find and perfect for a first time buyer or young family! Dont waitthis won't last long!
Location
State ON
County Perth
Community Stratford
Area Perth
Zoning R2
Region Stratford
City Region Stratford
Rooms
Family Room Yes
Basement Full, Partially Finished
Kitchen 1
Interior
Interior Features Auto Garage Door Remote, Water Softener
Cooling Central Air
Fireplaces Type Electric
Exterior
Parking Features Private Double
Garage Spaces 3.0
Pool None
Roof Type Asphalt Shingle
Lot Frontage 39.37
Total Parking Spaces 3
Building
Foundation Poured Concrete
Read Less
Want to know what your home might be worth? Contact us for a FREE valuation!

Our team is ready to help you sell your home for the highest possible price ASAP

