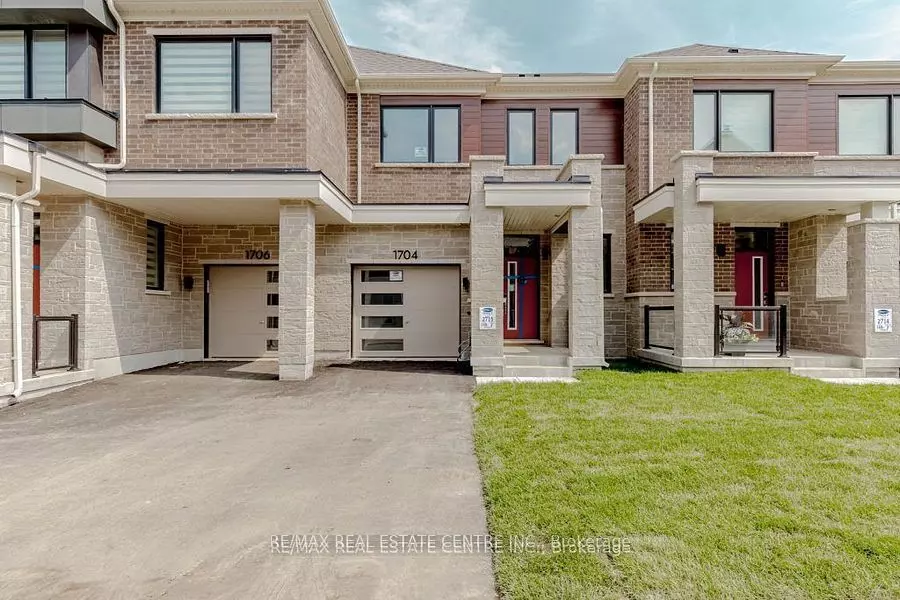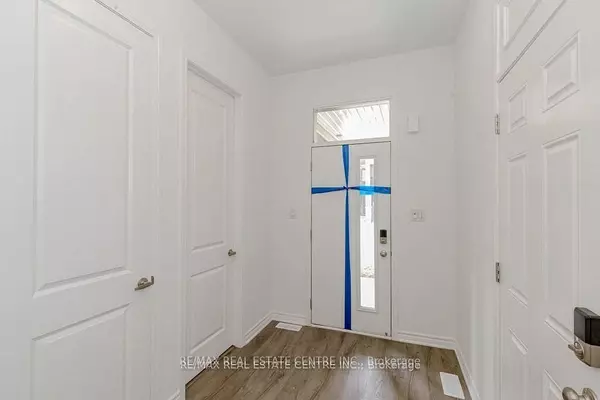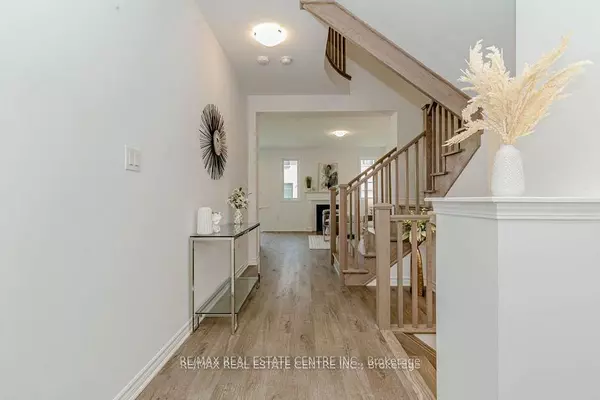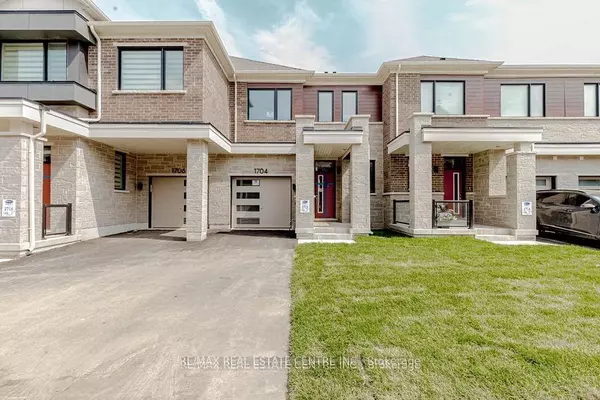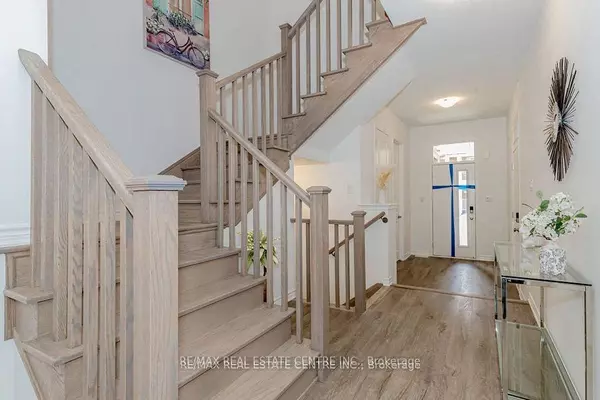$980,000
$949,900
3.2%For more information regarding the value of a property, please contact us for a free consultation.
1704 Dance CT Halton, ON L9E 2A3
3 Beds
3 Baths
Key Details
Sold Price $980,000
Property Type Townhouse
Sub Type Att/Row/Townhouse
Listing Status Sold
Purchase Type For Sale
Approx. Sqft 1500-2000
MLS Listing ID W11892315
Sold Date 01/22/25
Style 2-Storey
Bedrooms 3
Tax Year 2024
Property Description
Client RemarksClient Remarks*View Tour* This Charming Brand new never lived in Two-Storey home!Absolute Showstopper! Spectacular And Most Popular Model In The Prime Location Of Milton & Friendly bowes Community.Brand new never lived in With Amazing Design! Move In Ready.Spacious 3 bedroom house offers practical layout with High End finishes and Upgrades includes 10 feet ceiling on the main floor, Hardwood Stairs,Vinyl flooring, Electric fire place in family room,Beautiful White Kitchen Cabinets with Quartz Countertop all over and Stainless Steel Appliances, This kitchen is truly a chef's dream & those upgraded kitchen cabinets with granite countertops.Just beautiful!" Offering laundry on Second floor,**Buying a brand new townhouse means you're getting the latest in design and construction, plus the added benefit of full Tarion warranties..Imagine waking up every day in this beautiful house! Don't let this opportunity pass by you.Schedule a viewing today and discover the magic of this amazing home. ** Perfect home for First time buyer or for an Investment . This house is under taion warranty.This house has no side walk!! 2two spacious parking spot on driveway ands one inside the garage.
Location
State ON
County Halton
Community Bowes
Area Halton
Region Bowes
City Region Bowes
Rooms
Family Room Yes
Basement Unfinished
Kitchen 1
Interior
Interior Features Water Heater
Cooling Central Air
Exterior
Parking Features Private
Garage Spaces 3.0
Pool None
Roof Type Asphalt Shingle
Lot Frontage 23.0
Lot Depth 80.0
Total Parking Spaces 3
Building
Foundation Concrete
Read Less
Want to know what your home might be worth? Contact us for a FREE valuation!

Our team is ready to help you sell your home for the highest possible price ASAP

