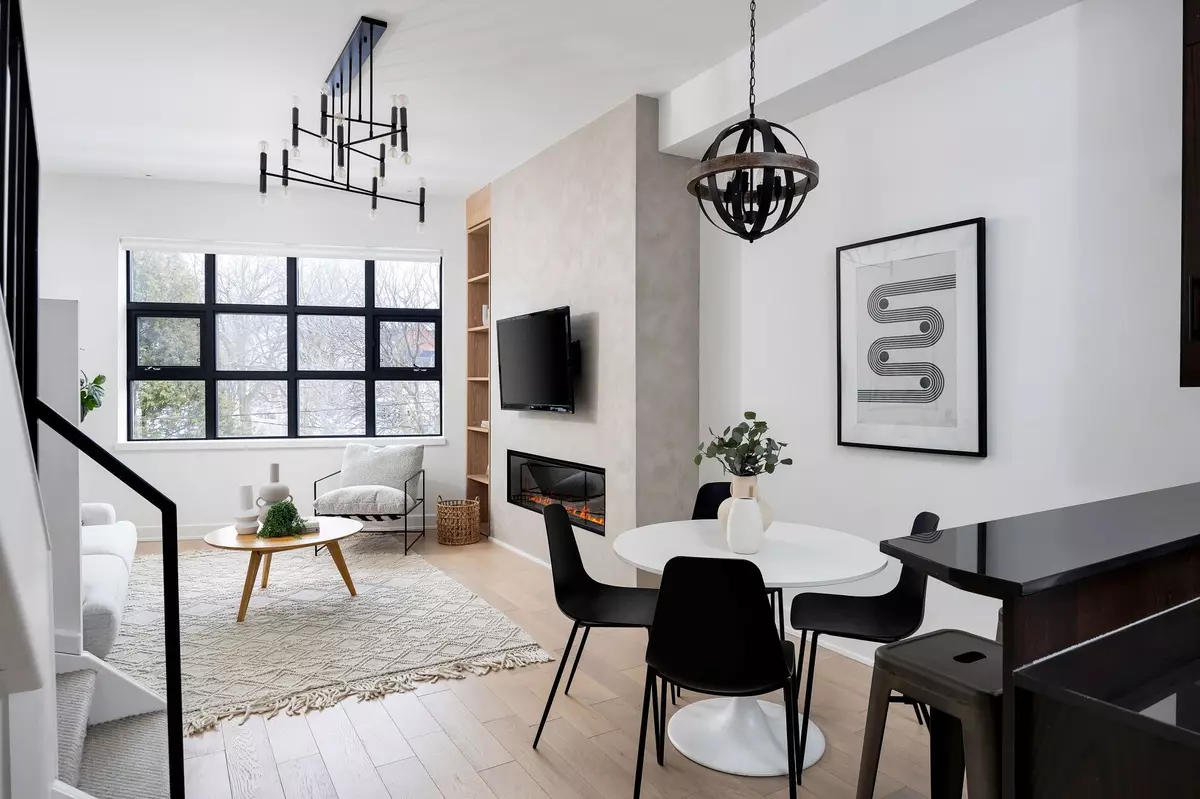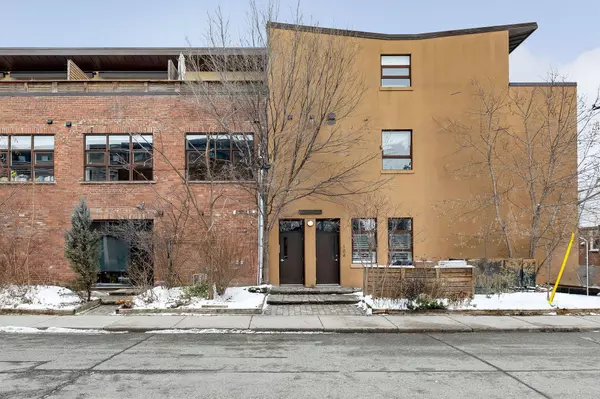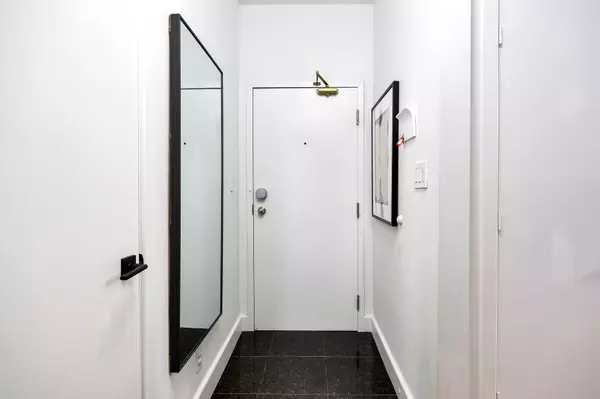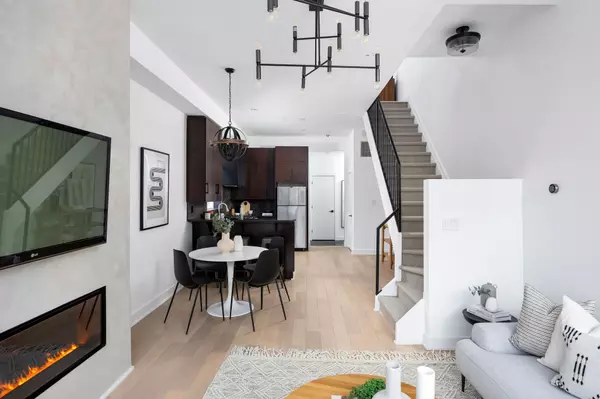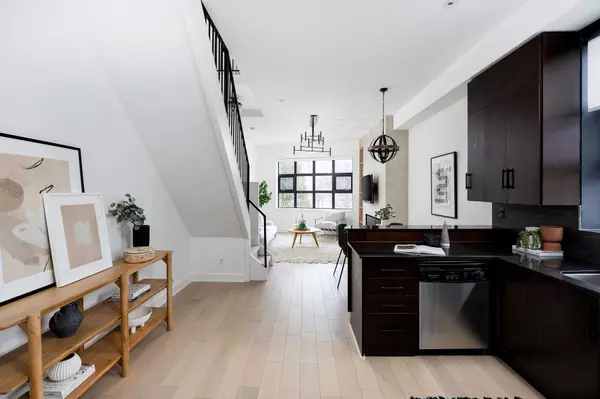$1,080,000
$879,999
22.7%For more information regarding the value of a property, please contact us for a free consultation.
235 Medland ST #207 Toronto, ON M6P 2N6
2 Beds
2 Baths
Key Details
Sold Price $1,080,000
Property Type Condo
Sub Type Condo Apartment
Listing Status Sold
Purchase Type For Sale
Approx. Sqft 1000-1199
MLS Listing ID W11922814
Sold Date 01/22/25
Style Loft
Bedrooms 2
HOA Fees $785
Annual Tax Amount $3,955
Tax Year 2024
Property Description
Welcome to the Medland Lofts, one of the Junction's most exclusive addresses. This rarely offered corner residence is one of the largest in this converted Art Deco building. This light filled home has been thoughtfully renovated throughout. With welcoming open concept floor plan, soaring ceilings, large windows with quiet neighborhood views. The main floor features a powder room, large chefs kitchen with breakfast bar which leads to the fabulous open concept dining and living area. Upstairs has the expansive primary bedroom complete with den, ensuite with heated floors, walk-in closet, and walk-out to private roof top deck with natural gas hook up and upbeatable city views- the perfect spot to spend a relaxing evening. Also included is one of only four extra large garages which can easily accommodate both parking and plenty of storage. THE PERFECT LOCATION: Every convenience is steps from your door including coffee shops, restaurants, charming local shops, grocery stores and LCBO. You will love exploring all The Junction, High Park & Bloor West have to offer. Easy access to transit including the TTC & UP Express. Open House Saturday & Sunday 2-4pm.
Location
State ON
County Toronto
Community Junction Area
Area Toronto
Region Junction Area
City Region Junction Area
Rooms
Family Room No
Basement None
Kitchen 1
Separate Den/Office 1
Interior
Interior Features Carpet Free, Auto Garage Door Remote, Separate Heating Controls, Storage Area Lockers
Cooling Central Air
Fireplaces Type Other
Laundry Ensuite
Exterior
Parking Features None
Garage Spaces 1.0
Amenities Available BBQs Allowed, Bike Storage
View City
Exposure South
Total Parking Spaces 1
Building
Locker Exclusive
Others
Pets Allowed Restricted
Read Less
Want to know what your home might be worth? Contact us for a FREE valuation!

Our team is ready to help you sell your home for the highest possible price ASAP

