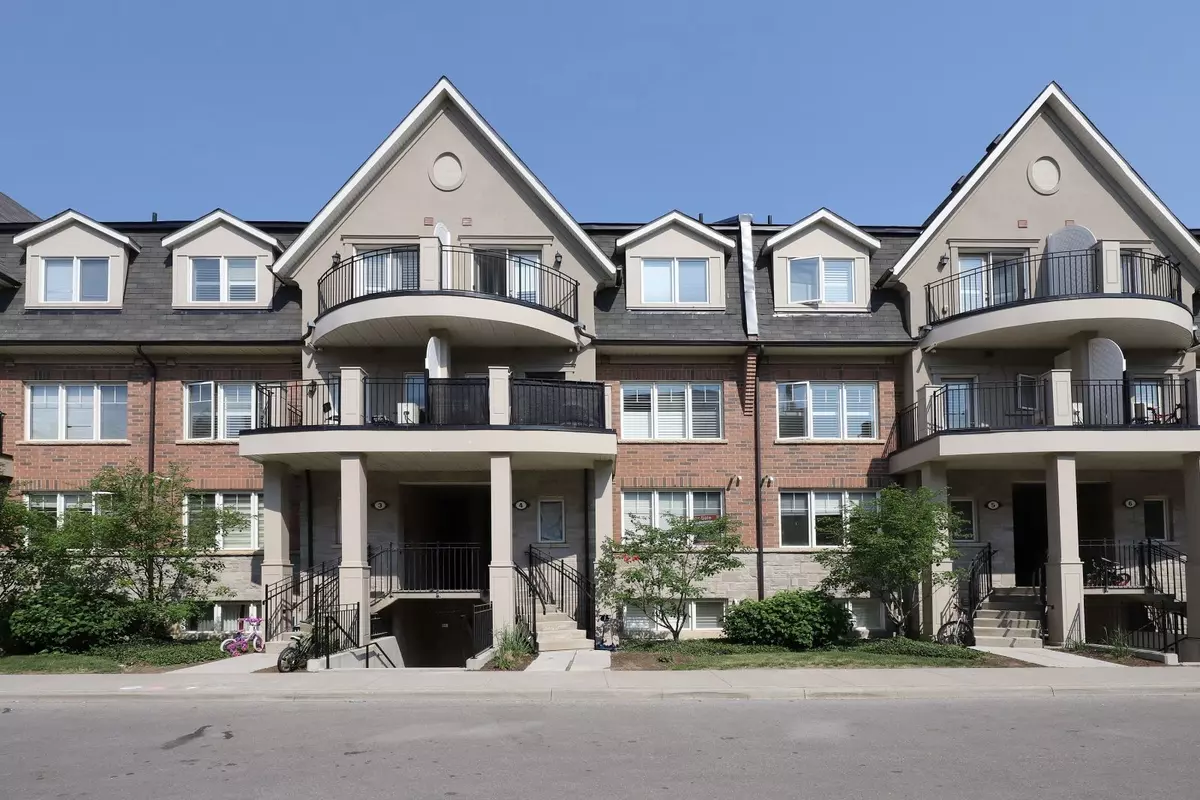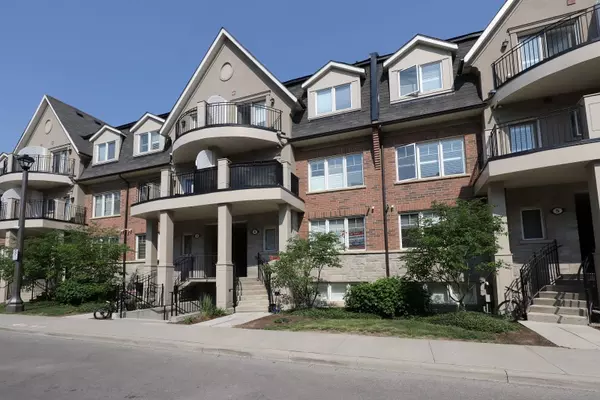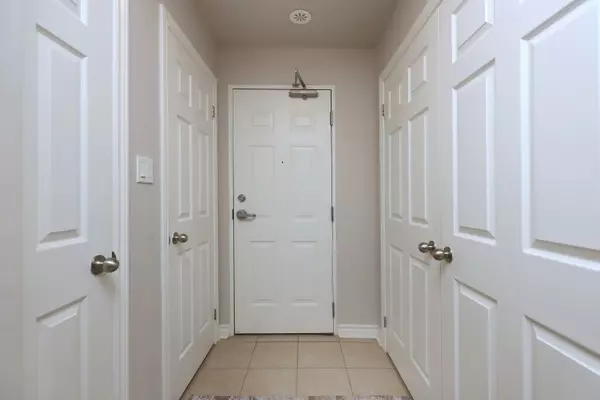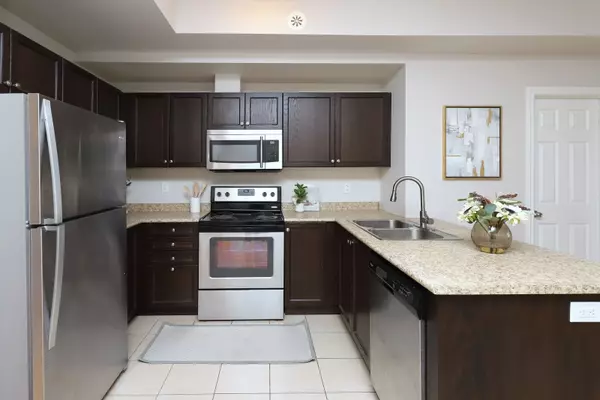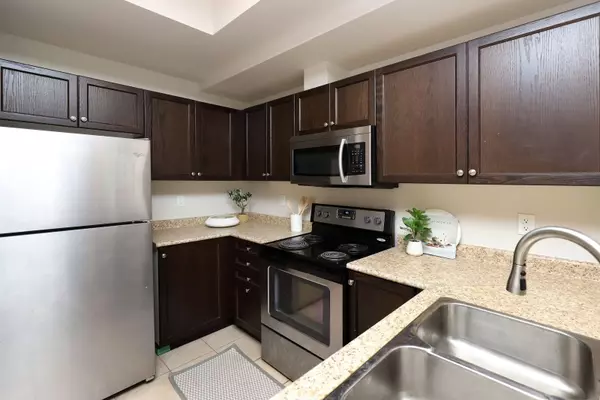$665,000
$690,000
3.6%For more information regarding the value of a property, please contact us for a free consultation.
2420 Baronwood DR #4-02 Halton, ON L6M 0J7
2 Beds
2 Baths
Key Details
Sold Price $665,000
Property Type Condo
Sub Type Condo Townhouse
Listing Status Sold
Purchase Type For Sale
Approx. Sqft 900-999
MLS Listing ID W10429602
Sold Date 01/21/25
Style Stacked Townhouse
Bedrooms 2
HOA Fees $406
Annual Tax Amount $2,594
Tax Year 2024
Property Description
Beautiful, Sun-Filled, Bungalow Style Townhome! Fabulous Open Concept Layout Featuring 2 Bedrooms & 2 Bathrooms. Laminate Floors, 9 Foot Ceilings. Lovely Kitchen With Large Breakfast Bar Overlooking Living/Dining Room. Walkout From Living Room To Your Own Private Patio With Gas Bbq Hook Up. Large Master Bedroom With 2 Closets & Ensuite. Located Near Best Schools, Hospital & Go Station.
Location
State ON
County Halton
Community West Oak Trails
Area Halton
Region West Oak Trails
City Region West Oak Trails
Rooms
Family Room No
Basement None
Main Level Bedrooms 1
Kitchen 1
Interior
Interior Features None
Cooling Central Air
Laundry Ensuite
Exterior
Parking Features Underground
Garage Spaces 1.0
Exposure South East
Total Parking Spaces 1
Building
Locker Ensuite
Others
Pets Allowed Restricted
Read Less
Want to know what your home might be worth? Contact us for a FREE valuation!

Our team is ready to help you sell your home for the highest possible price ASAP

