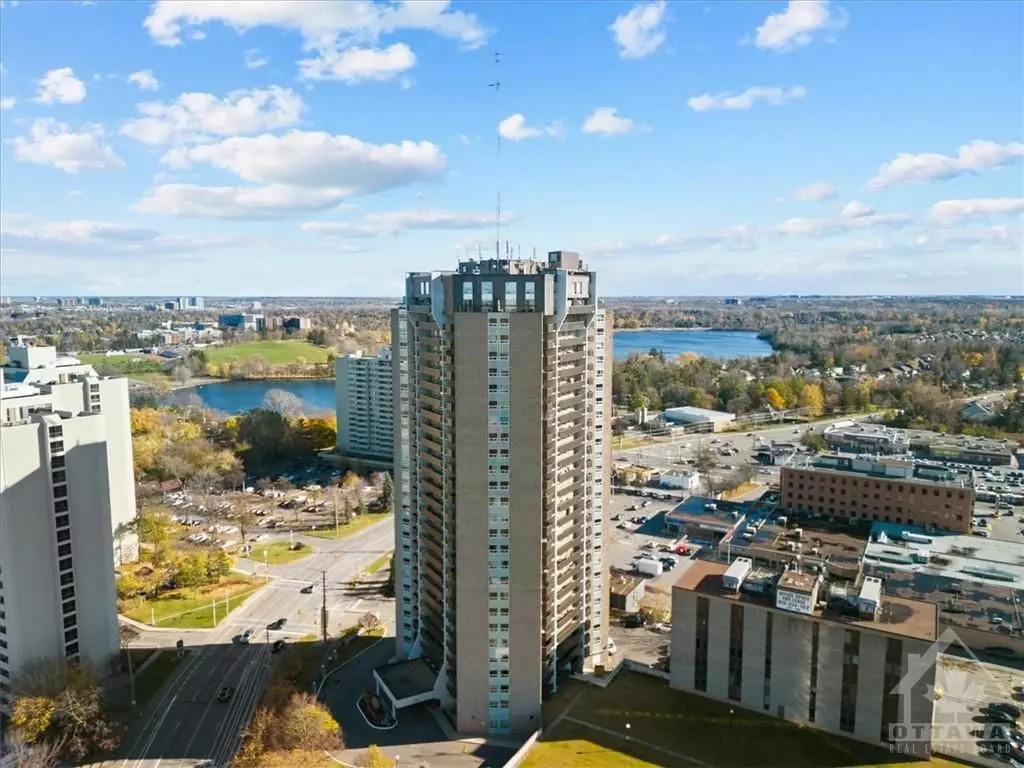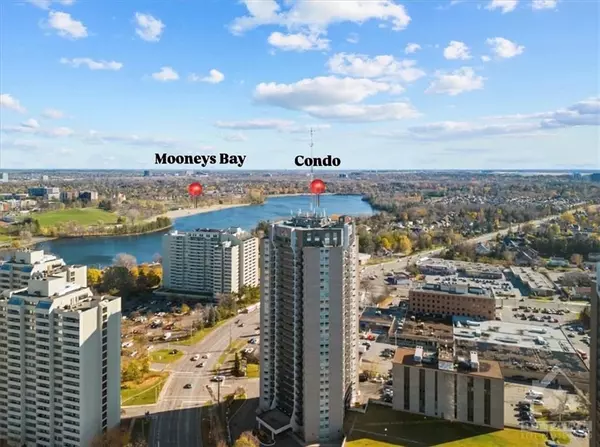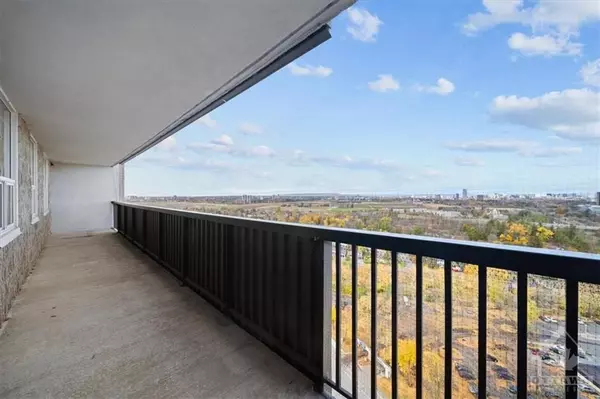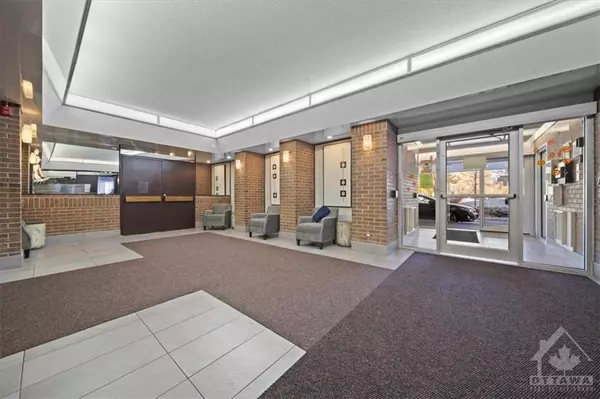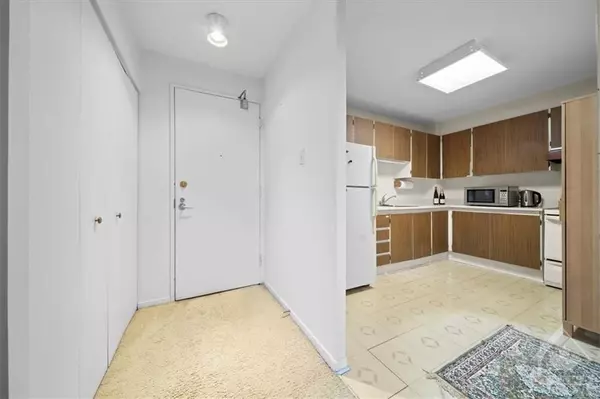$275,000
$274,900
For more information regarding the value of a property, please contact us for a free consultation.
1380 PRINCE OF WALES DR #2206 Ottawa, ON K2C 3N5
3 Beds
1 Bath
Key Details
Sold Price $275,000
Property Type Condo
Sub Type Condo Apartment
Listing Status Sold
Purchase Type For Sale
Approx. Sqft 1000-1199
MLS Listing ID X10410721
Sold Date 01/21/25
Style Apartment
Bedrooms 3
HOA Fees $796
Annual Tax Amount $2,566
Tax Year 2024
Property Description
NO NEED FOR A CAR! Fall in love with this SPACIOUS, 3-BED condo featuring a MILLION-DOLLAR VIEW from the 22nd floor! Over 1000 sq ft of living space with an IN UNIT STORAGE ROOM & a HUGE balcony with a gorgeous view of the River, Experimental Farm & the Gatineau Hills... Make this wonderful space your own with some easy updates & take advantage of an extremely well-run building plus great neighbors! The onsite superintendent is so helpful & the building is smoke-free plus pet-friendly! This condo offers easy access to transit & amenities, with several shopping centers within WALKING DISTANCE. Also - groceries, a pharmacy, Tim Hortons & more are RIGHT OUT THE DOOR! Although CITY CONVENIENCES are ample there is also so much NATURE to enjoy! Walk to MOONEYS BAY and HOGS BACK FALLS with trails connecting you to the ARBORETUM and the RIDEAU RIVER. Work downtown? Skate to work along the RIDEAU CANAL in the winter! Amenities include an INDOOR POOL, sauna, library and party room! Welcome home!, Flooring: Linoleum, Flooring: Carpet Wall To Wall
Location
State ON
County Ottawa
Community 4702 - Carleton Square
Area Ottawa
Zoning Condo Residential
Region 4702 - Carleton Square
City Region 4702 - Carleton Square
Rooms
Family Room No
Basement Partially Finished
Kitchen 1
Interior
Interior Features Unknown
Cooling None
Laundry Shared
Exterior
Parking Features Underground
Garage Spaces 1.0
Amenities Available Party Room/Meeting Room, Sauna, Recreation Room, Indoor Pool
View Hills, River, Creek/Stream, Trees/Woods, Skyline, Panoramic, Water, Canal, City, Forest
Roof Type Unknown
Exposure North West
Total Parking Spaces 1
Building
Foundation Concrete
Locker Ensuite
Others
Security Features Unknown
Pets Allowed Restricted
Read Less
Want to know what your home might be worth? Contact us for a FREE valuation!

Our team is ready to help you sell your home for the highest possible price ASAP

