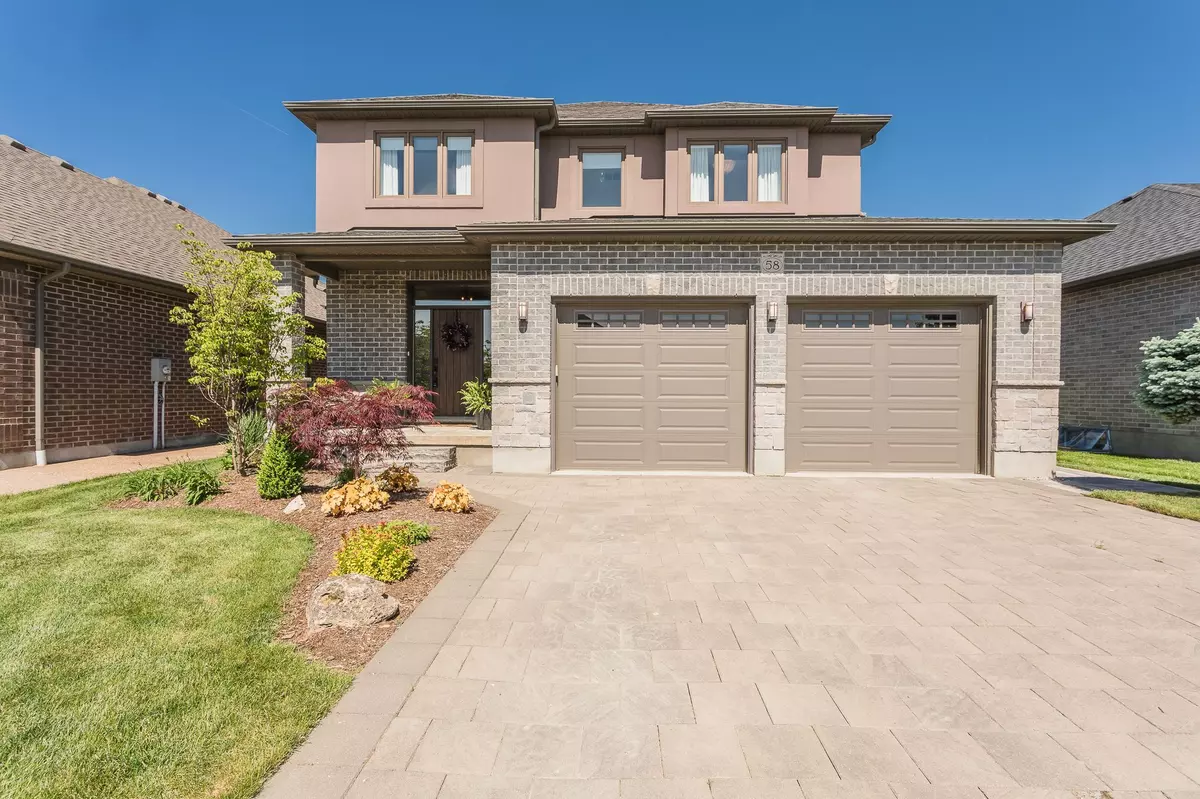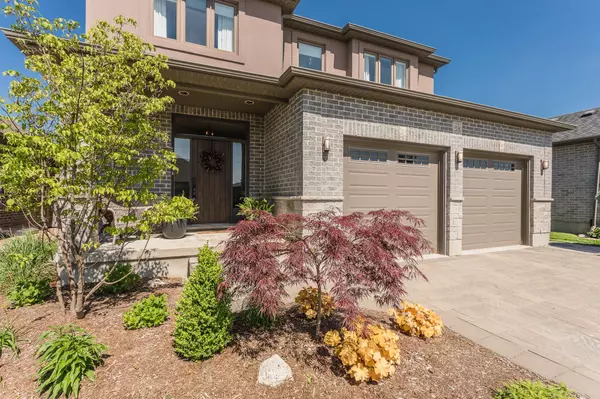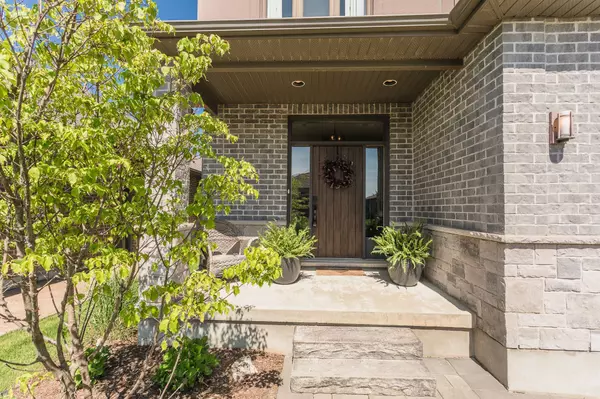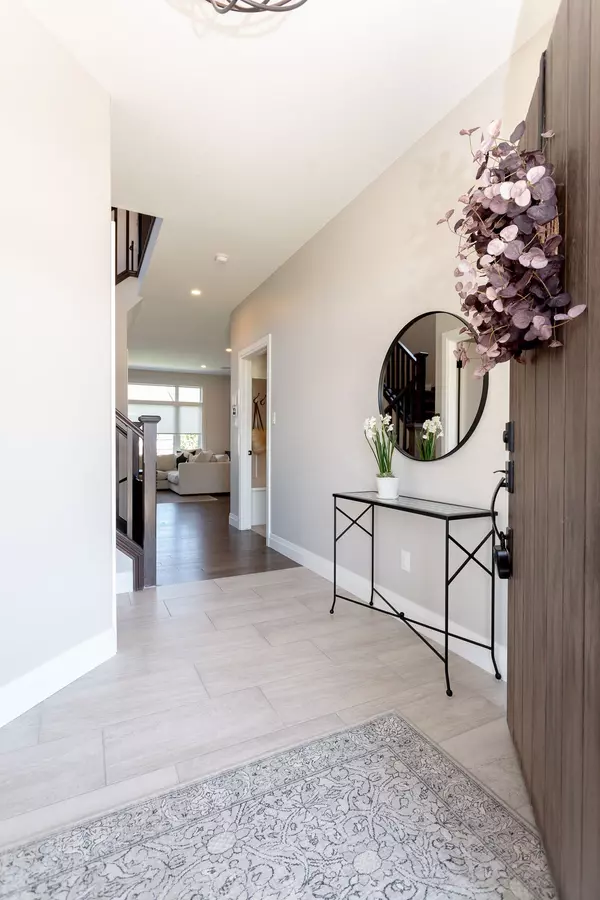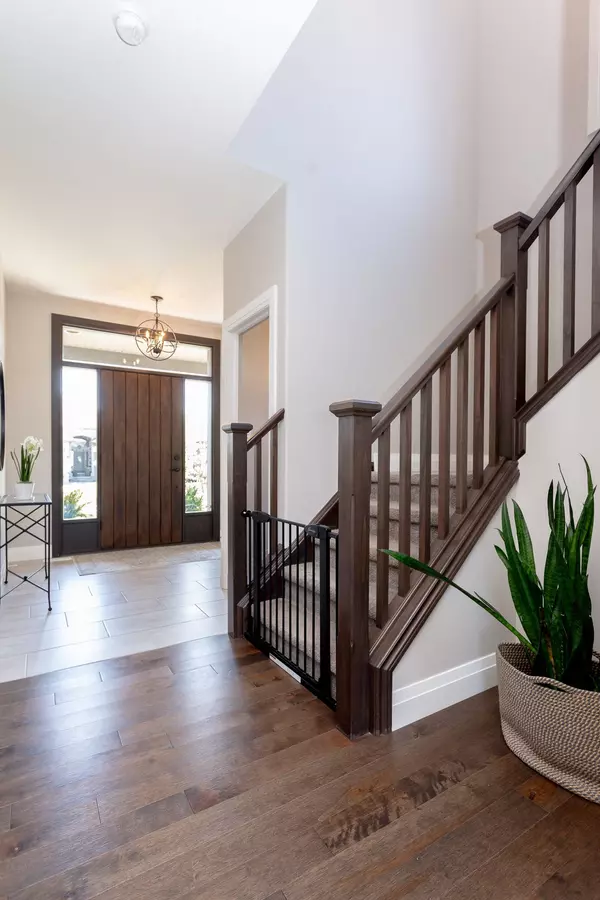$860,000
$875,000
1.7%For more information regarding the value of a property, please contact us for a free consultation.
58 TIMBERWALK TRL Middlesex, ON N0M 2A0
4 Beds
4 Baths
Key Details
Sold Price $860,000
Property Type Single Family Home
Sub Type Detached
Listing Status Sold
Purchase Type For Sale
MLS Listing ID X11901839
Sold Date 01/21/25
Style 2-Storey
Bedrooms 4
Annual Tax Amount $4,852
Tax Year 2024
Property Description
Excellent opportunity to own this gorgeous home in beautiful Ilderton. Located on a large lot in a desirable neighborhood. This stunning layout offers an open concept main floor with a guest bath, mudroom, living room, dining and kitchen area that features hardwood floors, gas fireplace built-in cabinets. The kitchen has a walk-in pantry, crisp white cabinets, granite counter tops and tile backsplash. This beautiful home has loads of natural light with lots of windows and neutral paint colors. The upstairs features three bedrooms, two baths and upper-level laundry. The master bedroom has a stunning en -suite bathroom with walk-in shower, a large soaker tub and leads to a large walk-in closet. Finished lower level with an additional bedroom and Den, large rec-room with theatre and another full bath with tile walk-in shower. The spacious yard is fully fenced, has a fire pit area, plus a large patio that's fantastic for entertaining. Other notables include a larger double car garage, all appliances included, built-in speaker system, projector and screen and much more.
Location
State ON
County Middlesex
Community Ilderton
Area Middlesex
Zoning UR1 - 25
Region Ilderton
City Region Ilderton
Rooms
Family Room No
Basement Full
Kitchen 1
Separate Den/Office 1
Interior
Interior Features Sump Pump, Storage
Cooling Central Air
Fireplaces Number 1
Exterior
Exterior Feature Landscaped
Parking Features Private Double
Garage Spaces 4.0
Pool None
Roof Type Asphalt Shingle
Lot Frontage 51.13
Lot Depth 150.0
Total Parking Spaces 4
Building
Foundation Concrete, Poured Concrete
New Construction false
Others
Senior Community Yes
Read Less
Want to know what your home might be worth? Contact us for a FREE valuation!

Our team is ready to help you sell your home for the highest possible price ASAP

