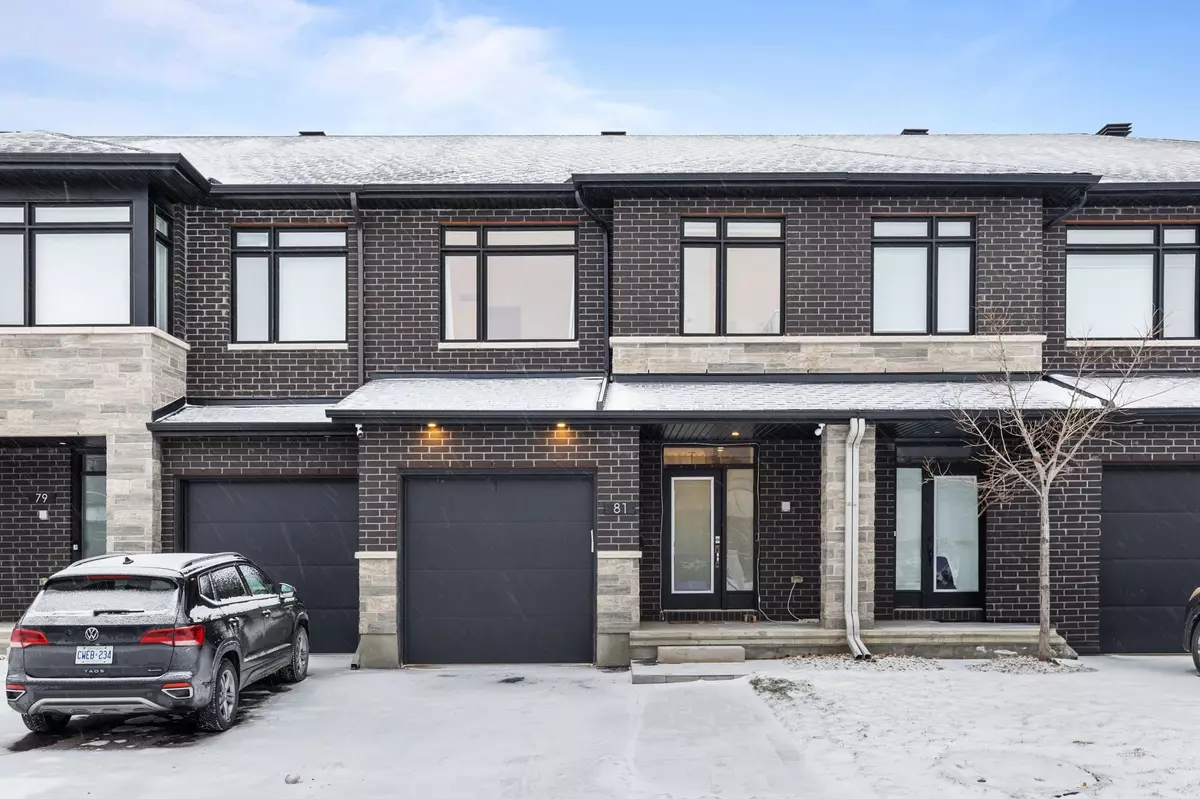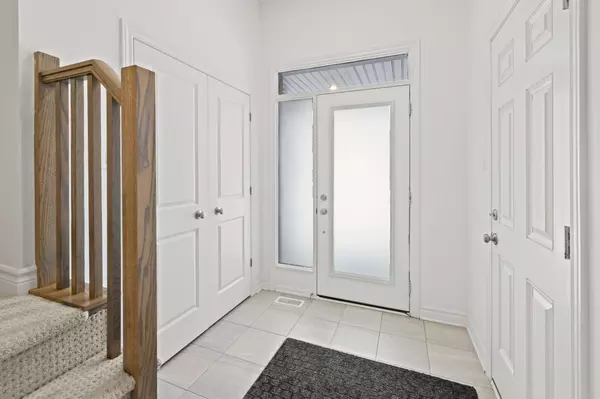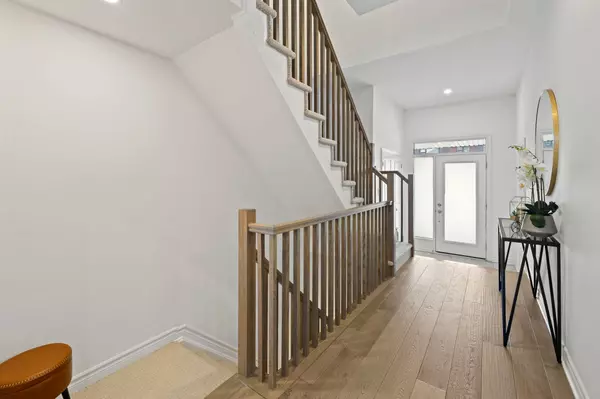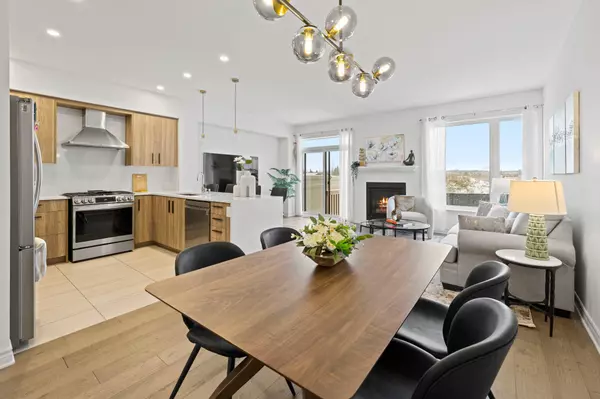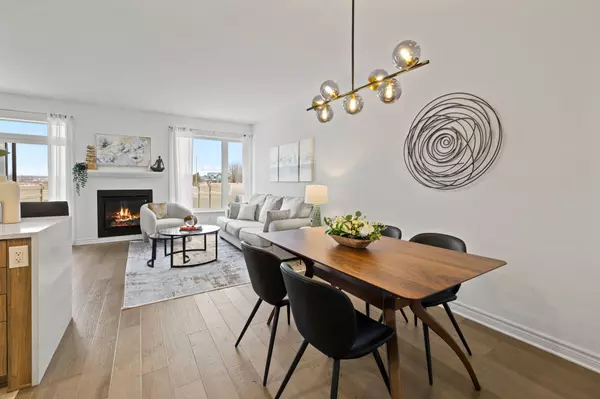$675,000
$689,900
2.2%For more information regarding the value of a property, please contact us for a free consultation.
81 Canvasback RDG Ottawa, ON K4M 0P6
3 Beds
3 Baths
Key Details
Sold Price $675,000
Property Type Townhouse
Sub Type Att/Row/Townhouse
Listing Status Sold
Purchase Type For Sale
Approx. Sqft 1500-2000
MLS Listing ID X11908009
Sold Date 01/19/25
Style 2-Storey
Bedrooms 3
Annual Tax Amount $4,246
Tax Year 2024
Property Description
PREPARE TO FALL IN LOVE!This stunning home that has been thoughtfully upgraded with $30,000 in premium enhancements and meticulously maintained from top to bottom! Nestled in a prime location just moments from the Jock River, top-rated schools, parks, the LRT station, and the amenities of Riverside South, with the Ottawa Airport nearby for added convenience.Step into the inviting foyer with upgraded tiling, leading to an open-concept living space featuring 9' ceilings, upgraded engineered hardwood flooring, and abundant natural light. The living room boasts a cozy gas fireplace, perfect for relaxing evenings.The chef's kitchen is a true showstopper, featuring quartz countertops and backsplash, a sleek waterfall island, ample cabinet space, and high-end stainless steel appliances, including a gas stove. Walk out from the main floor to a deep, private backyard, ideal for outdoor entertaining.On the second floor, you'll find upgraded berber carpet, a conveniently located laundry room, and three generously-sized bedrooms. The primary suite offers a tranquil retreat with a walk-in closet and a luxurious 3-piece ensuite bathroom.The fully finished lower level adds 414 sq. ft. of versatile living space and includes a rough-in for a 3-piece bathroom, offering endless possibilities for customization. Don't miss your chance to make this gem your own!Schedule your viewing today!
Location
State ON
County Ottawa
Community 2602 - Riverside South/Gloucester Glen
Area Ottawa
Zoning Residential
Region 2602 - Riverside South/Gloucester Glen
City Region 2602 - Riverside South/Gloucester Glen
Rooms
Family Room Yes
Basement Finished, Full
Kitchen 1
Interior
Interior Features Auto Garage Door Remote, On Demand Water Heater, Storage, Rough-In Bath, Air Exchanger
Cooling Central Air
Fireplaces Number 1
Exterior
Parking Features Other
Garage Spaces 2.0
Pool None
Roof Type Asphalt Shingle
Lot Frontage 20.0
Lot Depth 101.53
Total Parking Spaces 2
Building
Foundation Poured Concrete
Read Less
Want to know what your home might be worth? Contact us for a FREE valuation!

Our team is ready to help you sell your home for the highest possible price ASAP

