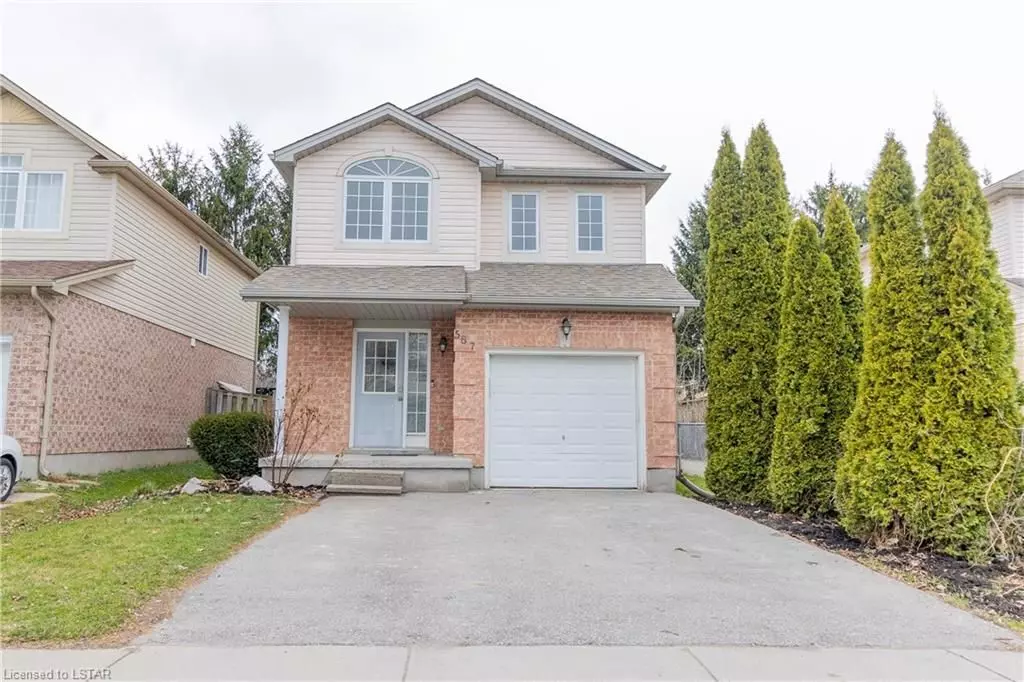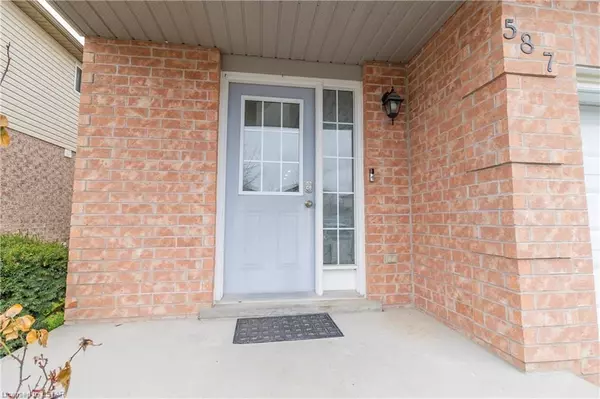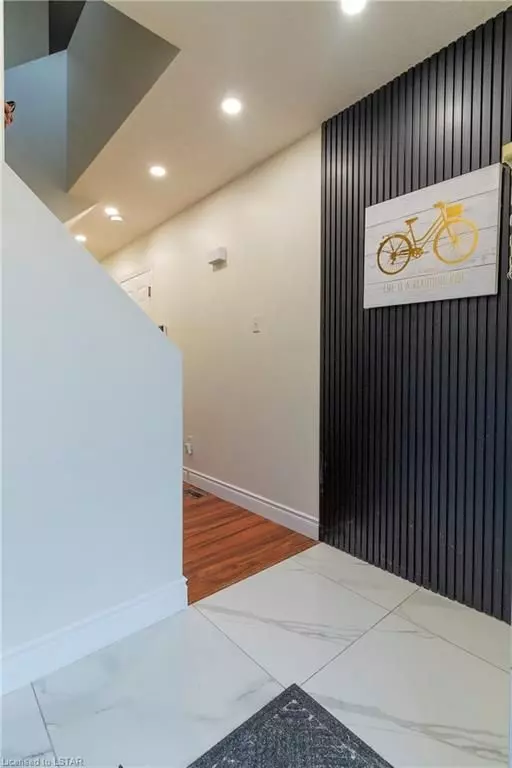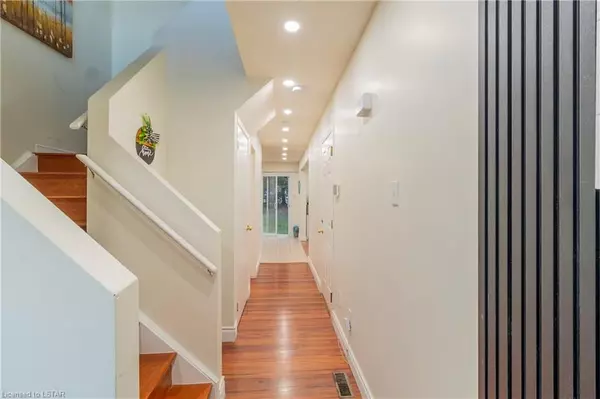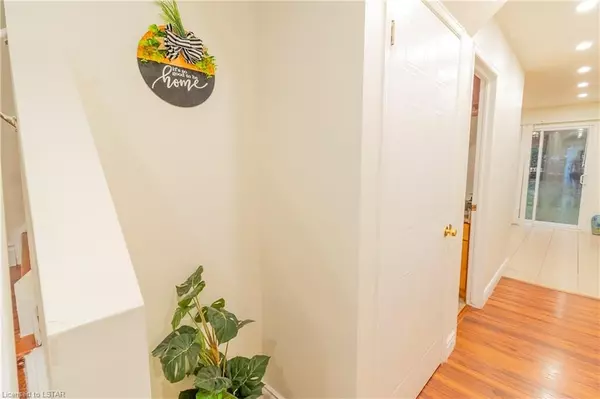$630,000
$639,900
1.5%For more information regarding the value of a property, please contact us for a free consultation.
587 RIDGEVIEW DR Middlesex, ON N5Y 6H8
4 Beds
1,550 SqFt
Key Details
Sold Price $630,000
Property Type Single Family Home
Sub Type Detached
Listing Status Sold
Purchase Type For Sale
Square Footage 1,550 sqft
Price per Sqft $406
MLS Listing ID X8286298
Sold Date 01/17/25
Style 2-Storey
Bedrooms 4
Annual Tax Amount $3,068
Tax Year 2023
Property Description
Nestled in a serene neighbourhood, this captivating two-story detached house offers the epitome of comfort and convenience. With three cozy bedrooms and a full bathroom on the second floor, alongside an additional bedroom and full-size bathroom in the basement, there's ample space for family and guests alike. The second floor also boasts a charming, cozy sitting area, perfect for unwinding with a book or enjoying engaging conversations. The main floor features a convenient two-piece bathroom. Outside, mature trees in the front and back provide a sense of privacy, complemented by the soothing presence of a creek running behind the house. Direct bus routes to Fanshawe College and Western University, coupled with proximity to major grocery stores like Walmart, Fresco, and No Frills, ensure easy access to amenities. Whether you're looking for a family home or an investment opportunity, this property offers endless possibilities.
Location
State ON
County Middlesex
Area Middlesex
Zoning R1-13
Rooms
Basement Finished, Full
Kitchen 1
Separate Den/Office 1
Interior
Interior Features Sump Pump
Cooling Central Air
Laundry In Basement
Exterior
Parking Features Private Double, Other
Garage Spaces 3.0
Pool None
Roof Type Asphalt Shingle
Lot Frontage 34.6
Lot Depth 98.66
Exposure West
Total Parking Spaces 3
Building
Foundation Poured Concrete
New Construction false
Others
Senior Community Yes
Security Features Carbon Monoxide Detectors,Smoke Detector
Read Less
Want to know what your home might be worth? Contact us for a FREE valuation!

Our team is ready to help you sell your home for the highest possible price ASAP

