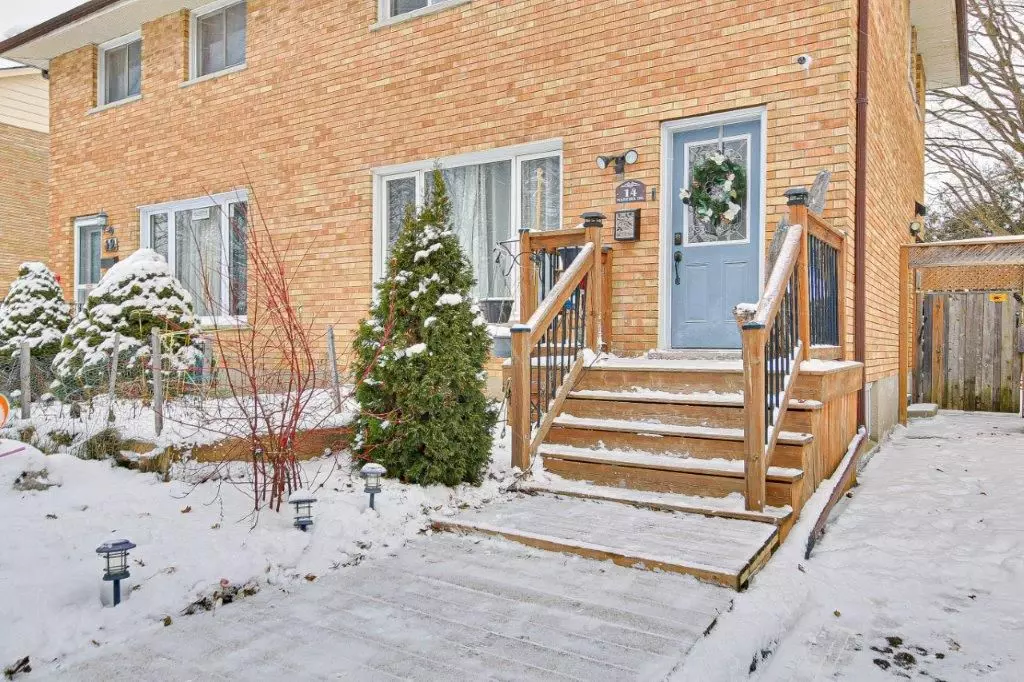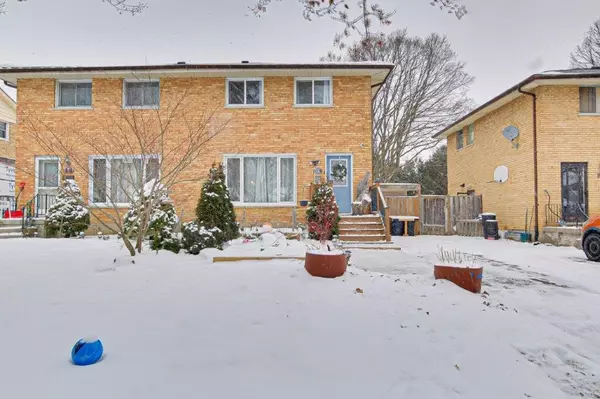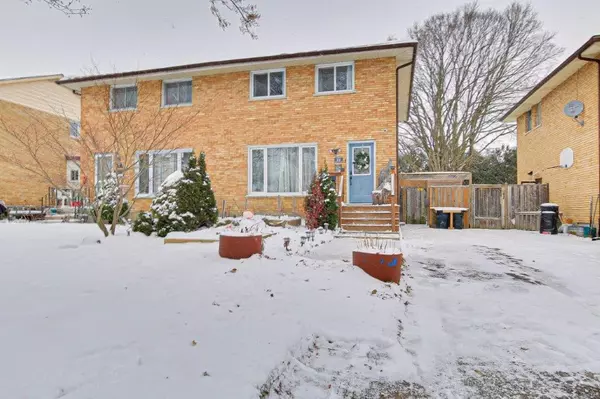$515,000
$499,900
3.0%For more information regarding the value of a property, please contact us for a free consultation.
14 Madeira DR Middlesex, ON N5V 2M2
3 Beds
2 Baths
Key Details
Sold Price $515,000
Property Type Multi-Family
Sub Type Semi-Detached
Listing Status Sold
Purchase Type For Sale
Approx. Sqft 1100-1500
MLS Listing ID X11912526
Sold Date 01/17/25
Style 2-Storey
Bedrooms 3
Annual Tax Amount $2,218
Tax Year 2024
Property Description
Welcome to 14 Madeira Drive, a charming and versatile 3-bedroom, 2-bathroom home located just a short walk from Fanshawe College, making it an excellent opportunity for first-time buyers or investors. This property features a separate entrance to the basement with its own kitchen, bathroom, and laundry, offering endless possibilities for rental income or in-law accommodations. Recent updates include a fully renovated upstairs kitchen and bathroom (approximately 2 years ago), brand-new vinyl flooring in the main-floor living room, and fresh paint throughout. The home also boasts newer appliances, a sump pump, and a furnace, ensuring modern comfort and reliability. Step through the French doors to a private backyard oasis complete with a spacious deck, a playground area, and a 5-year-old shed for added storage. Thoughtfully designed and move-in ready, this home combines convenience, style, and potential schedule your private viewing today!
Location
State ON
County Middlesex
Community East D
Area Middlesex
Zoning R2-2
Region East D
City Region East D
Rooms
Family Room Yes
Basement Full, Separate Entrance
Kitchen 2
Interior
Interior Features In-Law Capability, In-Law Suite
Cooling Central Air
Exterior
Exterior Feature Porch
Parking Features Private
Garage Spaces 4.0
Pool None
Roof Type Asphalt Shingle
Lot Frontage 30.0
Lot Depth 125.0
Total Parking Spaces 4
Building
Foundation Concrete
Others
Security Features Alarm System,Security System,Monitored,Carbon Monoxide Detectors,Smoke Detector,Other
Read Less
Want to know what your home might be worth? Contact us for a FREE valuation!

Our team is ready to help you sell your home for the highest possible price ASAP





