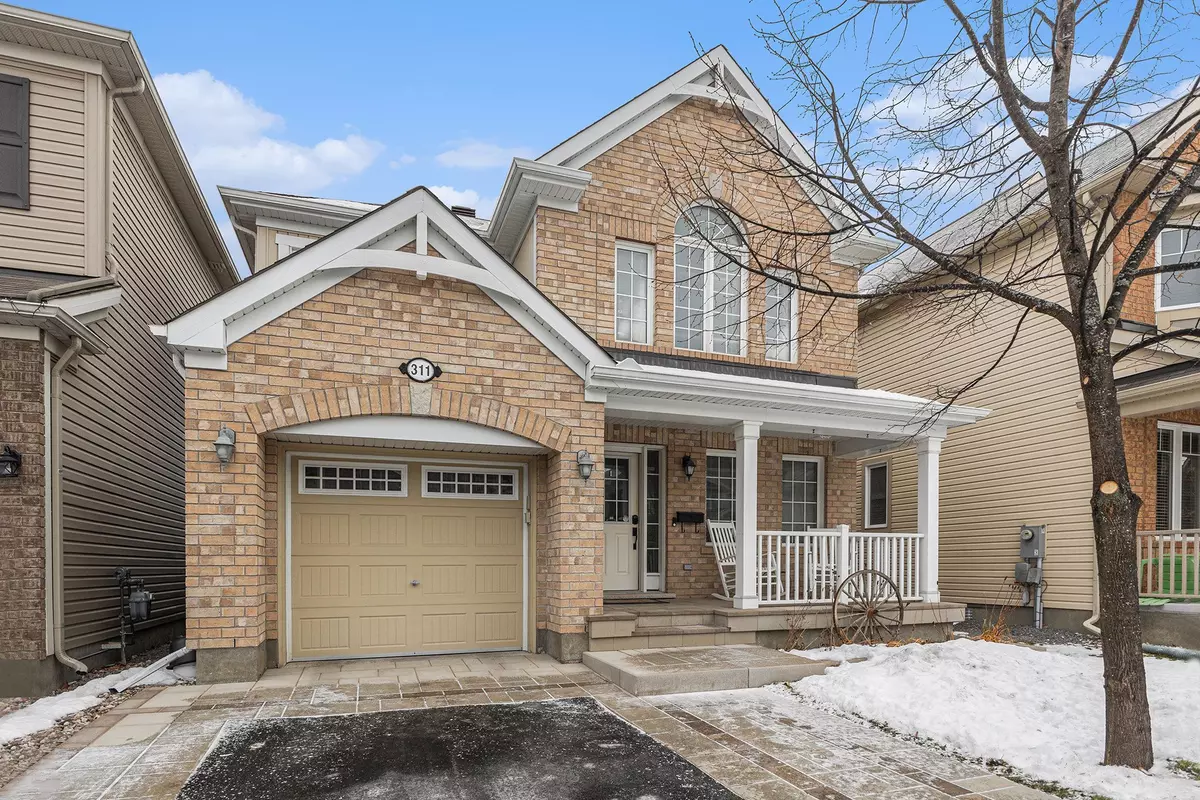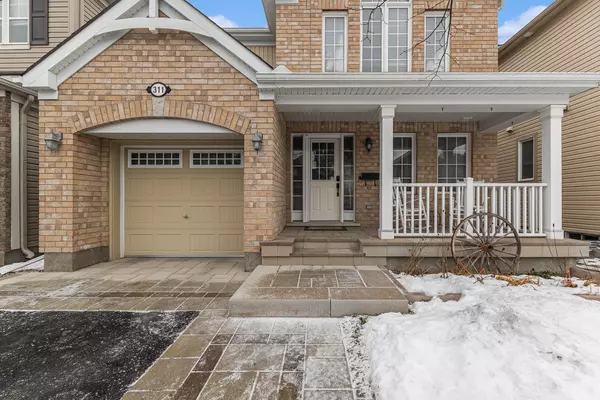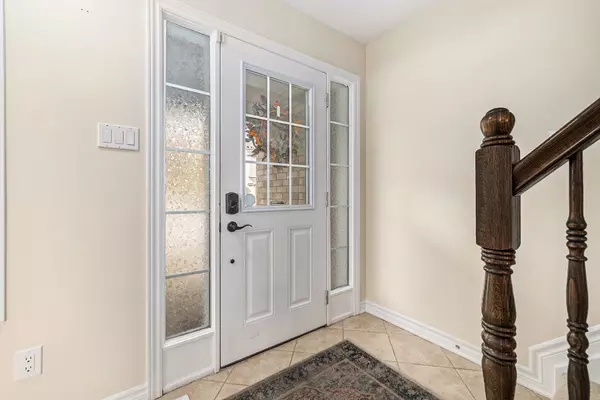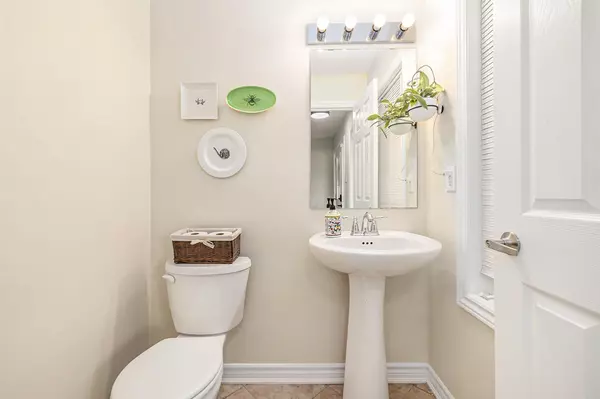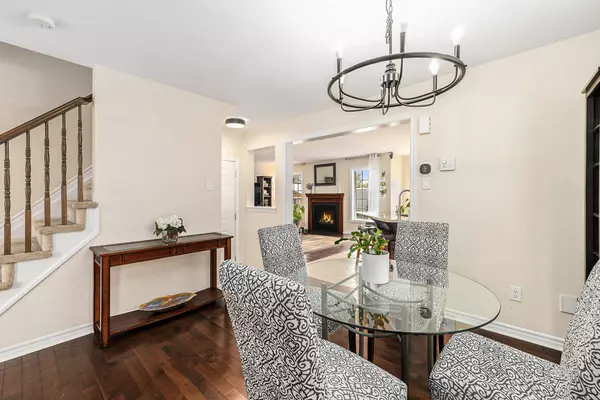$688,000
$699,900
1.7%For more information regarding the value of a property, please contact us for a free consultation.
311 Gallantry WAY Ottawa, ON K2S 0P8
3 Beds
3 Baths
Key Details
Sold Price $688,000
Property Type Single Family Home
Sub Type Detached
Listing Status Sold
Purchase Type For Sale
MLS Listing ID X11904175
Sold Date 01/20/25
Style 2-Storey
Bedrooms 3
Annual Tax Amount $4,437
Tax Year 2024
Property Description
The curb appeal will draw you in, but the homes functionality & prime location will make you want to stay! As you walk up to the home, take note of the interlock walkway. These sellers went an extra step & had the interlock installed over the existing porch for a more luxurious feel. Once inside, you'll appreciate the the large kitchen which has granite counters, loads of cupboard space & a peninsula. The F/P is the focal point of the family room flanked by large windows. The dining rm offers separation yet keeps an open concept feel. Upstairs, the primary bdrm is a lovely size w/ dual closets, including a walk in. The ensuite has a soaker tub & a spa like feel! There are great size secondary bedrooms, including one with a vaulted ceiling! Out back you will enjoy complete privacy. A nice deck & shed round out the well manicured & fully fenced yard. Located in a prime location, you are walking distance to amenities and only a 3 minute drive to the highway!
Location
State ON
County Ottawa
Community 8211 - Stittsville (North)
Area Ottawa
Zoning Residential
Region 8211 - Stittsville (North)
City Region 8211 - Stittsville (North)
Rooms
Family Room Yes
Basement Full, Unfinished
Kitchen 1
Interior
Interior Features Auto Garage Door Remote
Cooling Central Air
Fireplaces Number 1
Fireplaces Type Natural Gas
Exterior
Exterior Feature Porch, Year Round Living, Privacy
Parking Features Lane
Garage Spaces 2.0
Pool None
Roof Type Asphalt Shingle
Lot Frontage 33.99
Lot Depth 82.02
Total Parking Spaces 2
Building
Foundation Poured Concrete
Read Less
Want to know what your home might be worth? Contact us for a FREE valuation!

Our team is ready to help you sell your home for the highest possible price ASAP

