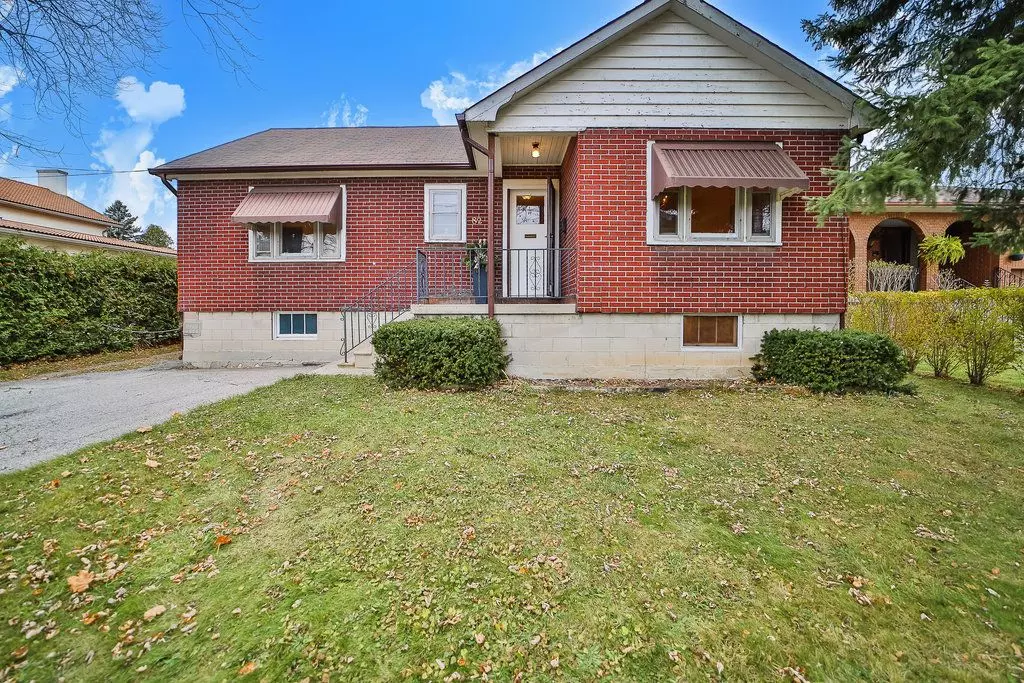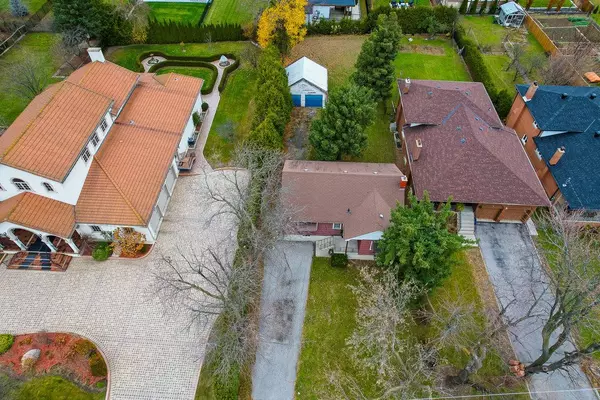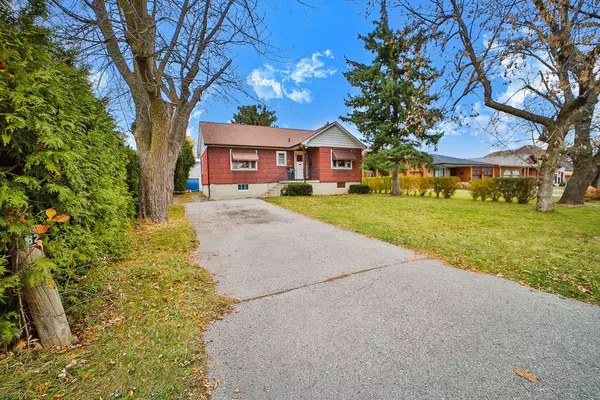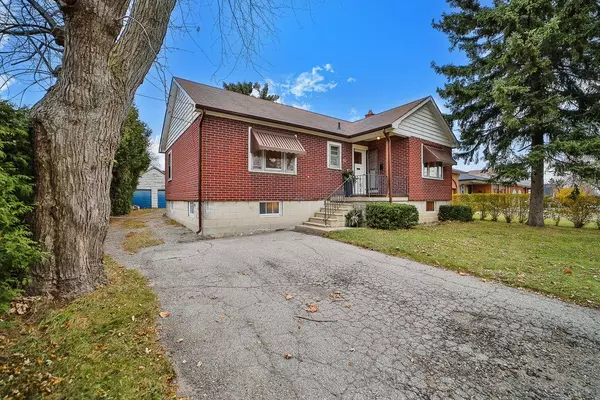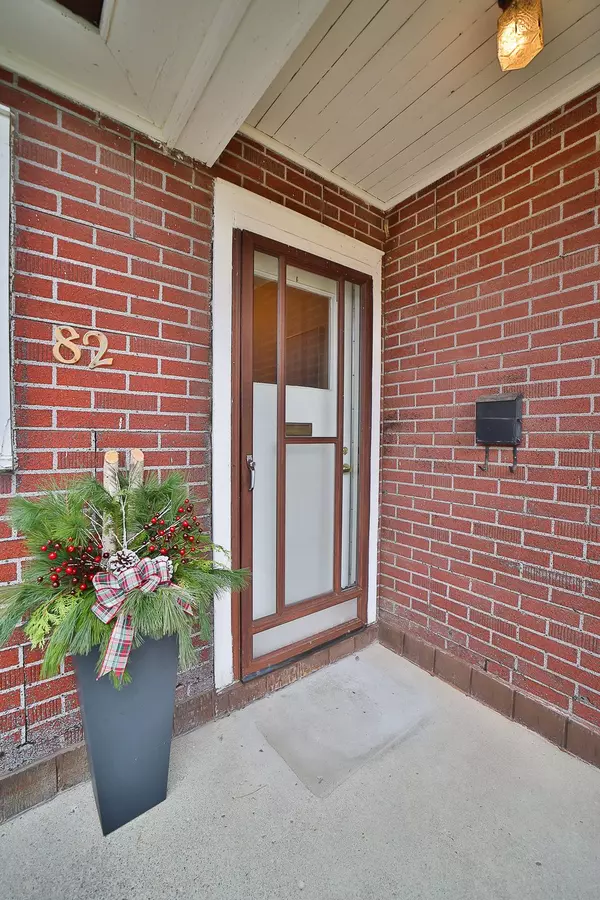$1,375,000
$1,490,000
7.7%For more information regarding the value of a property, please contact us for a free consultation.
82 Oxford ST York, ON L4C 4L5
3 Beds
2 Baths
Key Details
Sold Price $1,375,000
Property Type Single Family Home
Sub Type Detached
Listing Status Sold
Purchase Type For Sale
Approx. Sqft 700-1100
MLS Listing ID N10432542
Sold Date 01/21/25
Style Bungalow
Bedrooms 3
Annual Tax Amount $6,058
Tax Year 2024
Property Description
Nestled in the highly sought-after Mill Pond community in the City of Richmond Hill, this detached bungalow offers incredible potential to live in, renovate, or build your dream home. Situated on an expansive 52.75 x 196.5 ft lot, the property is surrounded by multi-million-dollar custom homes, making it an ideal investment in a prime location. Featuring 3 spacious bedrooms, 2 baths, and an unspoiled basement with a cold cellar and in-law suite potential and separate back entrance, this home is both versatile and full of possibilities. The detached 2-car garage provides ample parking and storage, while the huge front and back yards offer plenty of space for families, gardening, or entertaining. Enjoy the serenity of this prestigious neighbourhood, just a short walk to Mill Ponds parks and trails, vibrant Yonge Street, and convenient transit options. Families will appreciate the great schools nearby, while the proximity to Mackenzie Health Hospital, shopping, and dining makes this location second to none. Whether you're a family seeking a forever home, an investor, or a builder looking for your next project, this property is the perfect canvas to bring your vision to life. Don't miss this rare opportunity to call Mill Pond home!
Location
State ON
County York
Community Mill Pond
Area York
Region Mill Pond
City Region Mill Pond
Rooms
Family Room No
Basement Unfinished, Separate Entrance
Kitchen 1
Interior
Interior Features In-Law Capability
Cooling Central Air
Exterior
Parking Features Private
Garage Spaces 6.0
Pool None
Roof Type Asphalt Shingle
Lot Frontage 52.75
Lot Depth 196.5
Total Parking Spaces 6
Building
Foundation Concrete Block
Read Less
Want to know what your home might be worth? Contact us for a FREE valuation!

Our team is ready to help you sell your home for the highest possible price ASAP

