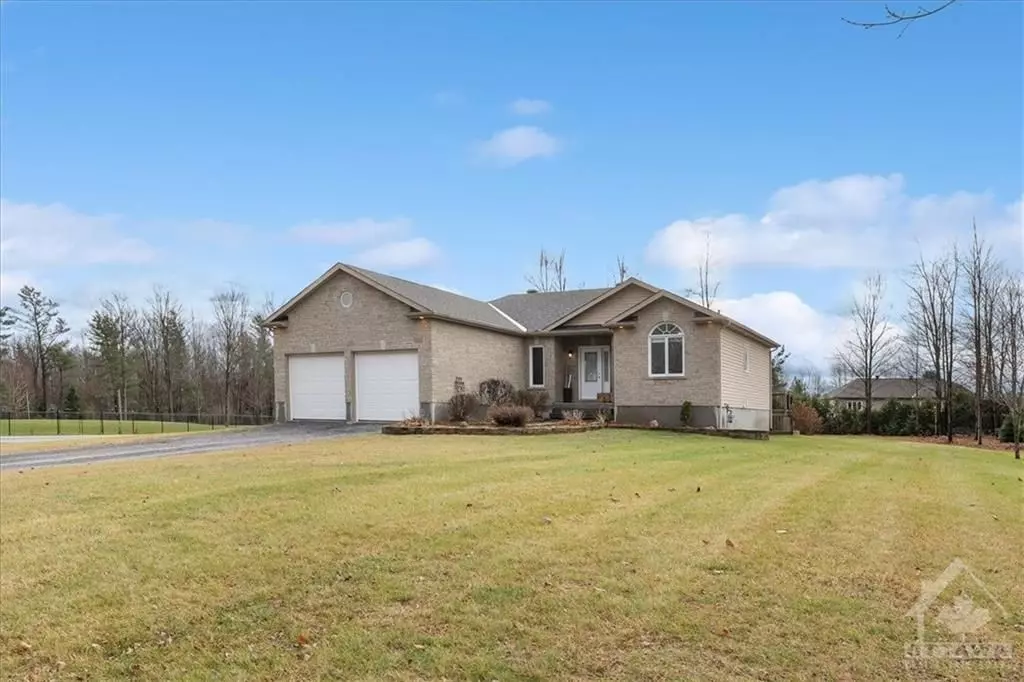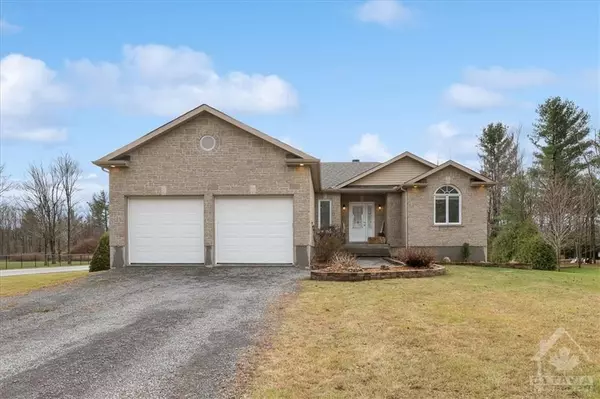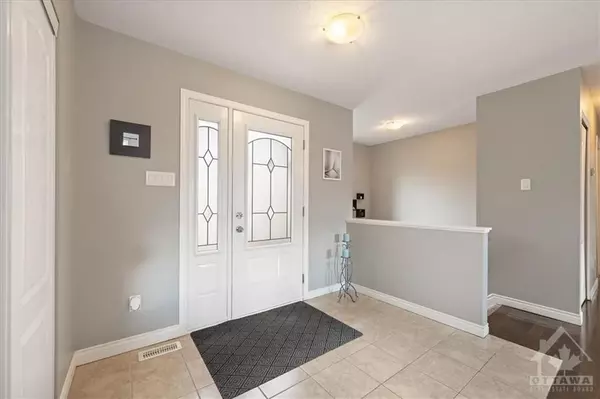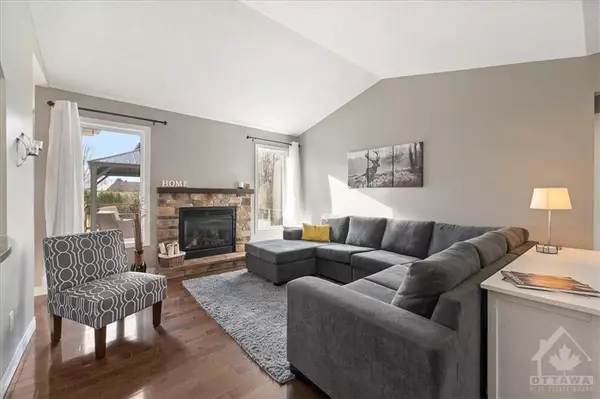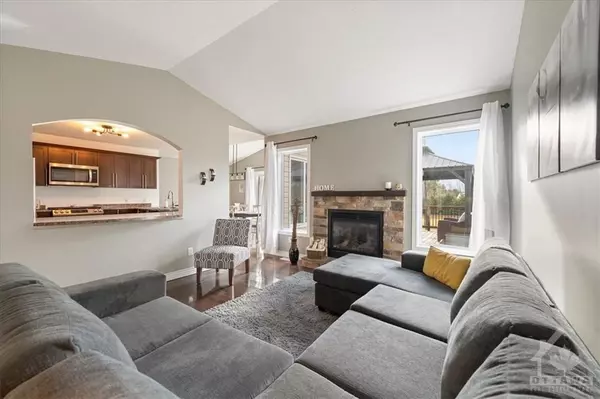$718,500
$735,000
2.2%For more information regarding the value of a property, please contact us for a free consultation.
194 LEVIS ST Prescott And Russell, ON K0A 1E2
5 Beds
2 Baths
Key Details
Sold Price $718,500
Property Type Single Family Home
Sub Type Detached
Listing Status Sold
Purchase Type For Sale
MLS Listing ID X10423005
Sold Date 12/24/24
Style Bungalow
Bedrooms 5
Annual Tax Amount $4,642
Tax Year 2024
Property Description
Welcome to this custom-built 3+2 bedroom bungalow, offering a functional layout and plenty of room for your family to grow. Built in 2008, the main floor features beautiful hardwood and ceramic flooring, a vaulted ceiling in the living room with a cozy gas fireplace, and a kitchen with wood cabinets and a natural gas stove. The dining area overlooks the backyard, with access to a rear deck perfect for entertaining. The master suite is privately located at one end, with a 4-piece ensuite, while the childrens bedrooms are on the other side with a 3-piece bath. Main floor laundry leads to a double-car garage. The fully finished lower level includes a large family room, game room, 2 additional bedrooms, and roughed-in plumbing for a future bathroom. Enjoy the .88-acre lot, large driveway, and a rear deck connecting the dining room and master suite. Recent upgrades: Roof shingles (2021), Gas stove (2022), Dishwasher (2021). Bell Fibe coming soon! Book your private showing today!
Location
State ON
County Prescott And Russell
Community 607 - Clarence/Rockland Twp
Area Prescott And Russell
Zoning RES
Region 607 - Clarence/Rockland Twp
City Region 607 - Clarence/Rockland Twp
Rooms
Family Room No
Basement Partially Finished
Kitchen 1
Separate Den/Office 2
Interior
Interior Features Primary Bedroom - Main Floor
Cooling Central Air
Fireplaces Number 1
Fireplaces Type Natural Gas
Exterior
Exterior Feature Deck
Parking Features Inside Entry
Garage Spaces 10.0
Pool None
Roof Type Asphalt Shingle
Lot Frontage 128.44
Lot Depth 301.71
Total Parking Spaces 10
Building
Foundation Concrete
Others
Security Features Carbon Monoxide Detectors,Smoke Detector
Read Less
Want to know what your home might be worth? Contact us for a FREE valuation!

Our team is ready to help you sell your home for the highest possible price ASAP

