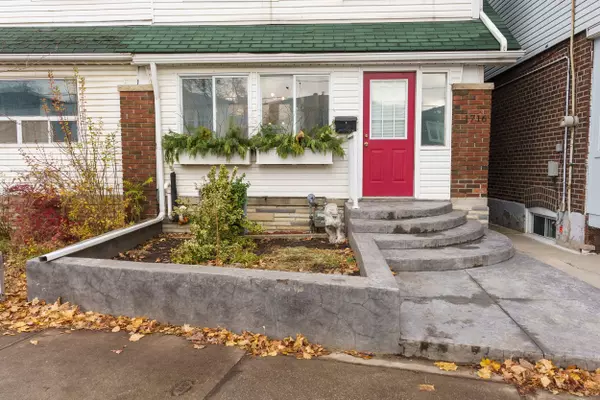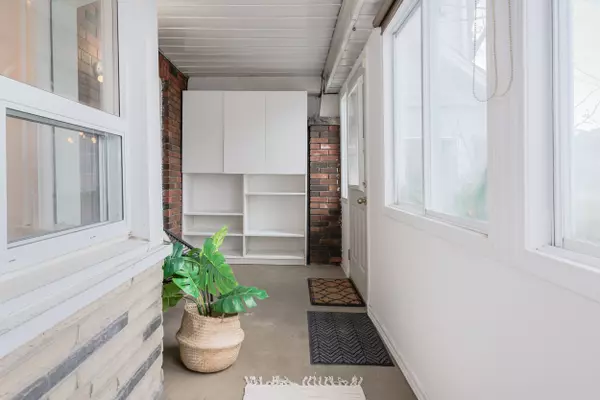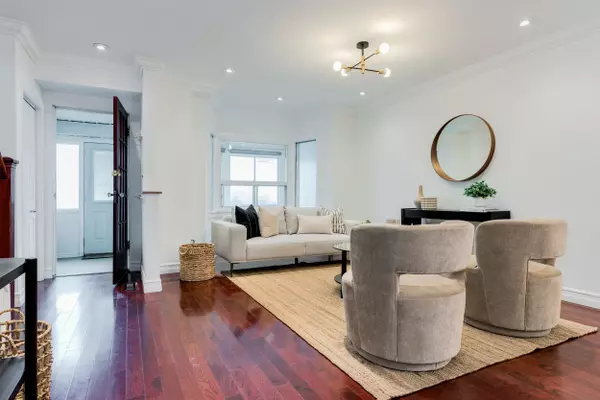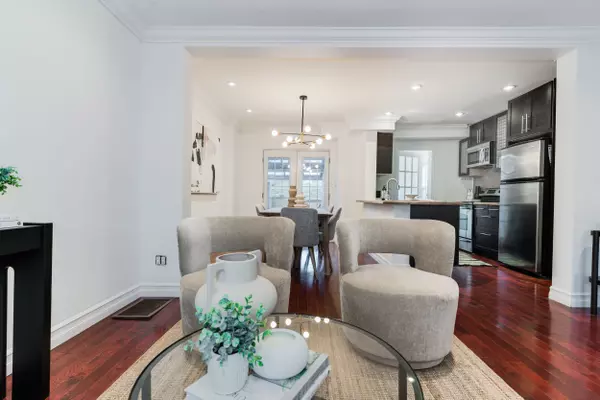$1,105,000
$899,000
22.9%For more information regarding the value of a property, please contact us for a free consultation.
1716 Dundas ST E Toronto E01, ON M4L 1L6
3 Beds
2 Baths
Key Details
Sold Price $1,105,000
Property Type Multi-Family
Sub Type Semi-Detached
Listing Status Sold
Purchase Type For Sale
MLS Listing ID E11823603
Sold Date 12/12/24
Style 2-Storey
Bedrooms 3
Annual Tax Amount $4,817
Tax Year 2024
Property Description
What type of person are you? Are you the practical type? You'll swoon over the oversized mudroom, abundant storage, and parking for TWO cars off the rear lane. Are you the visionary type? Picture teaching your kids to skate or swim at nearby Greenwood Park. Are you a Foodie? You'll be living the dream surrounded by Leslieville's culinary gems: Mahas, Lake Inez, Jules Bistro, Gio Ranas, and Blondies Pizza are all just a stroll away. Or, enjoy the Leslieville Farmer's Market that runs from May to November. This 3-bed, 2-bath home blends comfort and style in the heart of trendy Leslieville. The open-concept main floor features a spacious living room, a dining room made for gatherings, and a bright, functional kitchen. The dining room exits onto the private wood deck that allows you to continue the party outside. Need a home office? The main floor extension is your perfect setup, so the upstairs bedrooms can be just that - bedrooms. Upstairs, the primary retreat surprises with a private deck, ideal for morning coffees or stargazing under a cozy blanket. The basement? A practical, functional bonus. Utilize That Lower Level As A Great Rec Space For Movie Nights, A Kids Play Area, And/Or A Guest Suite That Has A Small Kitchenette And 3-Piece Ensuite Bathroom. With FIVE craft breweries nearby - Godspeed, Left Field, Black Lab, Radical Road, and Rorschach - the Leslieville Spit, and vibrant city life at your doorstep, along with the home's thoughtful, spacious layout, 1716 Dundas is ready to meet your needs no matter how you live, work, or play. Ready to make it yours?
Location
State ON
County Toronto
Community Greenwood-Coxwell
Area Toronto
Region Greenwood-Coxwell
City Region Greenwood-Coxwell
Rooms
Family Room No
Basement Finished
Kitchen 1
Interior
Interior Features Water Meter, Water Heater, In-Law Capability, Carpet Free
Cooling Central Air
Fireplaces Number 1
Fireplaces Type Wood
Exterior
Exterior Feature Paved Yard, Porch Enclosed, Deck, Patio
Parking Features Lane
Garage Spaces 2.0
Pool None
Roof Type Asphalt Shingle
Total Parking Spaces 2
Building
Foundation Brick
Read Less
Want to know what your home might be worth? Contact us for a FREE valuation!

Our team is ready to help you sell your home for the highest possible price ASAP






