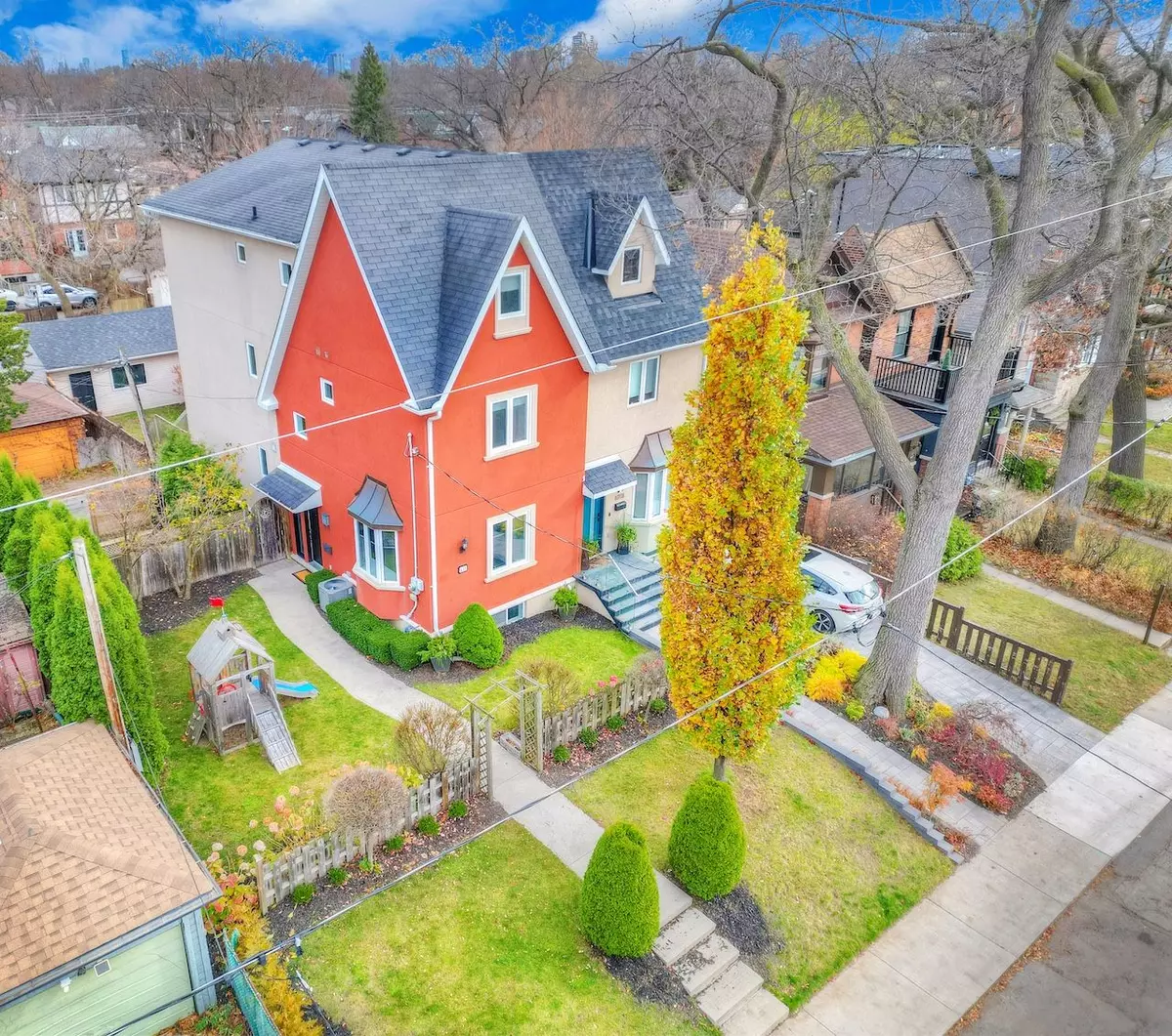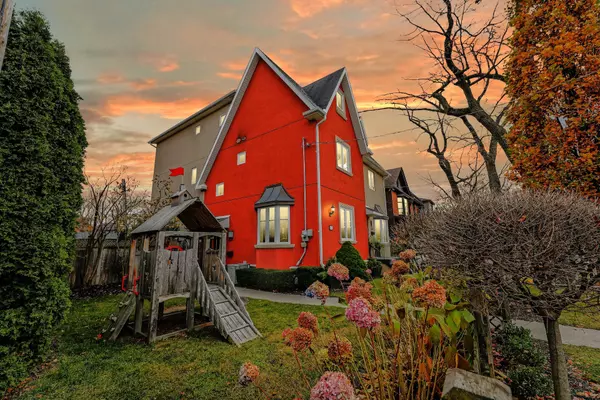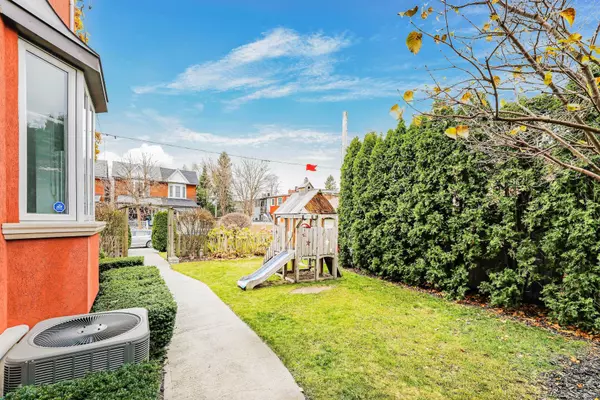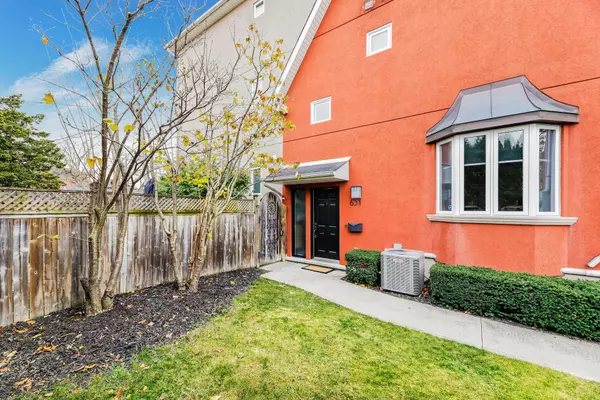$2,100,000
$1,899,000
10.6%For more information regarding the value of a property, please contact us for a free consultation.
631 Beresford AVE Toronto W02, ON M6S 3C2
4 Beds
4 Baths
Key Details
Sold Price $2,100,000
Property Type Multi-Family
Sub Type Semi-Detached
Listing Status Sold
Purchase Type For Sale
Approx. Sqft 2000-2500
MLS Listing ID W11824195
Sold Date 12/11/24
Style 3-Storey
Bedrooms 4
Annual Tax Amount $9,377
Tax Year 2024
Property Description
Welcome to 631 Beresford Ave! A stunning three-storey property nestled in the heart of Runnymede-Bloor West. This picturesque home boasts 3+1 bedrooms and 4 bathrooms, providing ample space for a growing family or those who love to entertain. Situated on a spacious L shaped lot with 40 feet of street frontage and 143 feet of depth. Inside, you'll find a beautifully designed and spacious interior and recently renovated gourmet kitchen with stunning quartz counter tops, gorgeous cabinetry, breakfast bar seating and top of the line stainless steel appliances. The living room has a double-high ceiling with plenty of natural light, a relaxing fireplace and walk-out to your deck allowing for an easy transition into your back-yard living space. Plenty of outdoor space for gardening, relaxing, or hosting summer barbeques! Enjoy your two-car garage and two additional outdoor parking spots accessible from the laneway. Huge upside with Laneway House potential! Bathrooms have all been updated with high-end finishes top to bottom! Well-appointed bedrooms with roomy closets and comfy carpet throughout. Laundry is located on the 2nd floor along with the office/loft and a built-in desk and shelving. Dining room is in a separate room with hardwood flooring and pot lights to meet all your entertaining needs! Basement includes a generous sized bedroom, bathroom and large rec room for enjoying a show or letting the kids play! Plenty of basement closet storage. Rec room could also be changed into a second basement bedroom.
Location
State ON
County Toronto
Community Runnymede-Bloor West Village
Area Toronto
Region Runnymede-Bloor West Village
City Region Runnymede-Bloor West Village
Rooms
Family Room No
Basement Finished, Full
Kitchen 1
Separate Den/Office 1
Interior
Interior Features Separate Hydro Meter, Water Heater, Auto Garage Door Remote, Sump Pump
Cooling Central Air
Fireplaces Type Natural Gas
Exterior
Exterior Feature Deck
Parking Features Lane
Garage Spaces 4.0
Pool None
Roof Type Shingles
Total Parking Spaces 4
Building
Foundation Block
Others
Senior Community Yes
Read Less
Want to know what your home might be worth? Contact us for a FREE valuation!

Our team is ready to help you sell your home for the highest possible price ASAP






