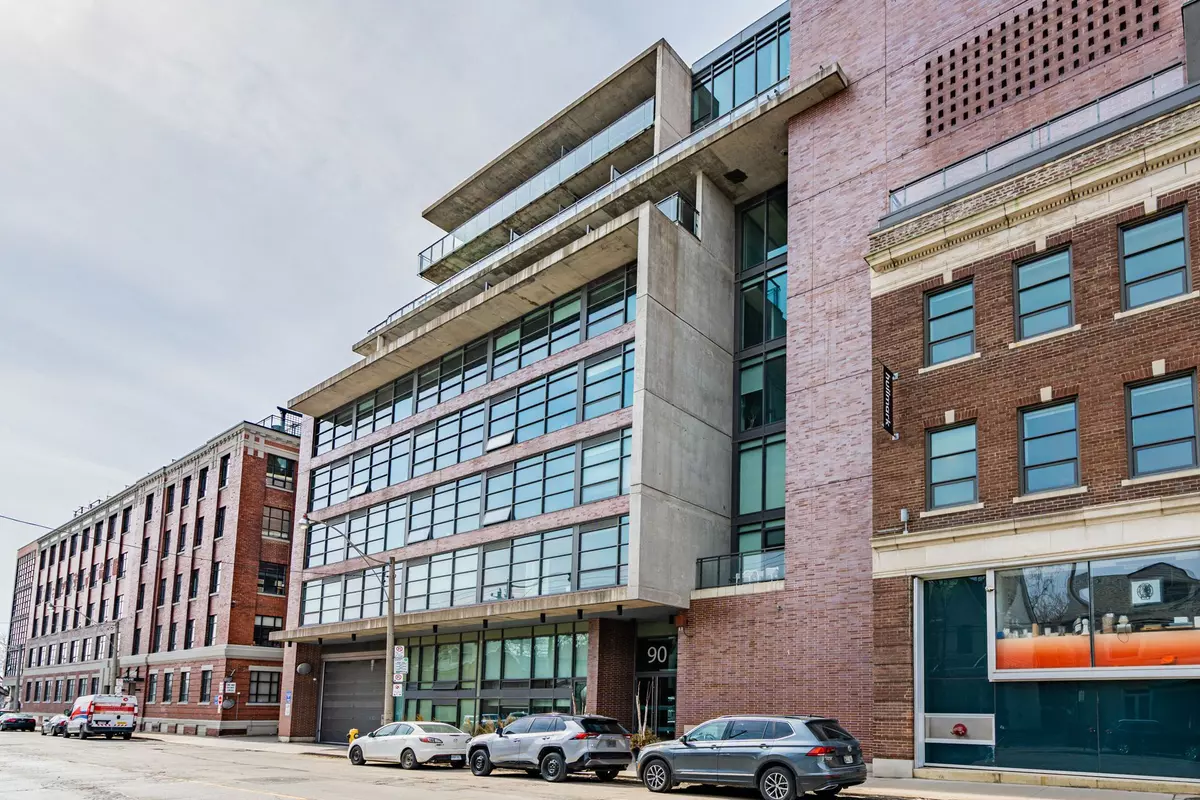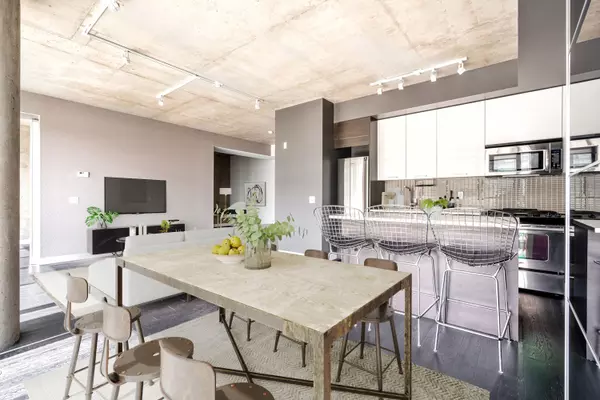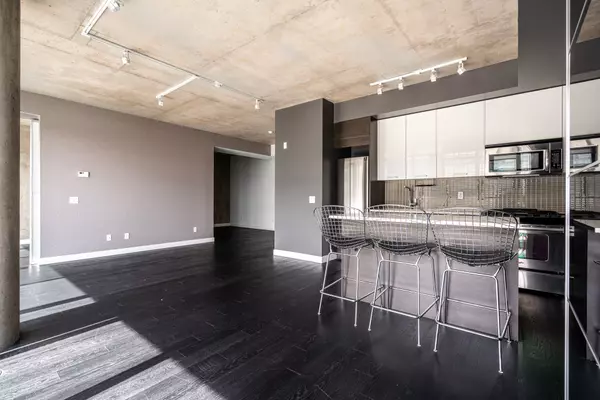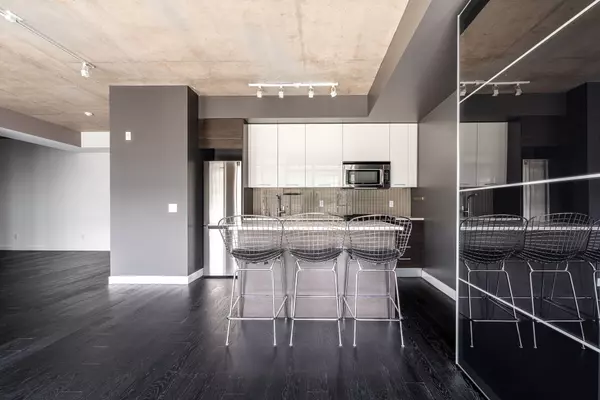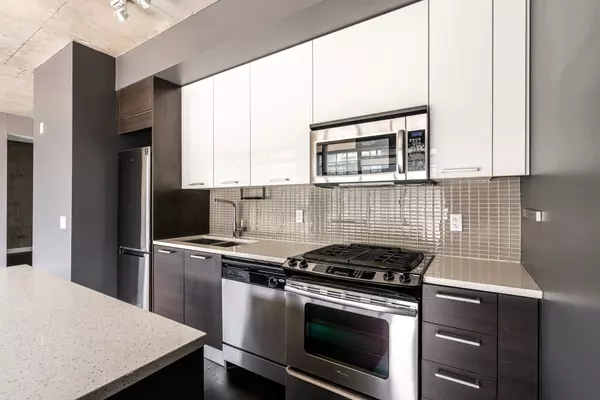$817,800
$829,900
1.5%For more information regarding the value of a property, please contact us for a free consultation.
90 Broadview AVE #704 Toronto E01, ON M4M 0A7
2 Beds
1 Bath
Key Details
Sold Price $817,800
Property Type Condo
Sub Type Condo Apartment
Listing Status Sold
Purchase Type For Sale
Approx. Sqft 800-899
MLS Listing ID E9510503
Sold Date 12/09/24
Style Loft
Bedrooms 2
HOA Fees $732
Annual Tax Amount $3,397
Tax Year 2023
Property Description
Welcome to The 90, a chic south-facing loft that combines modern design with unbeatable convenience. This bright, open-concept space features floor-to-ceiling windows, kitchen with quartz countertops and stainless steel appliances, and sleek hardwood flooring throughout. The 1-bedroom + den layout offers flexibility, perfect for a home office. With 9-ft ceilings and a spacious 193 sq. ft. balcony complete with a natural gas BBQ, and storage, this loft extends your living space outdoors. Ideally located steps from trendy restaurants, cafes, and shops, as well as essential services and grocery stores, everything you need is within walking distance. Public transit is just steps away, and quick access to the DVP and Gardiner makes commuting effortless. The building also offers communal spaces, including an outdoor patio with BBQs and a spacious event area, perfect for hosting gatherings or relaxing evenings. This loft offers the ultimate urban lifestyle, dont miss it!
Location
State ON
County Toronto
Community South Riverdale
Area Toronto
Region South Riverdale
City Region South Riverdale
Rooms
Family Room No
Basement None
Kitchen 1
Separate Den/Office 1
Interior
Interior Features Carpet Free, Primary Bedroom - Main Floor, Ventilation System, Wheelchair Access, Auto Garage Door Remote, Separate Hydro Meter
Cooling Central Air
Laundry Ensuite
Exterior
Parking Features Underground
Garage Spaces 1.0
Total Parking Spaces 1
Building
Locker Owned
Others
Senior Community Yes
Pets Allowed Restricted
Read Less
Want to know what your home might be worth? Contact us for a FREE valuation!

Our team is ready to help you sell your home for the highest possible price ASAP


