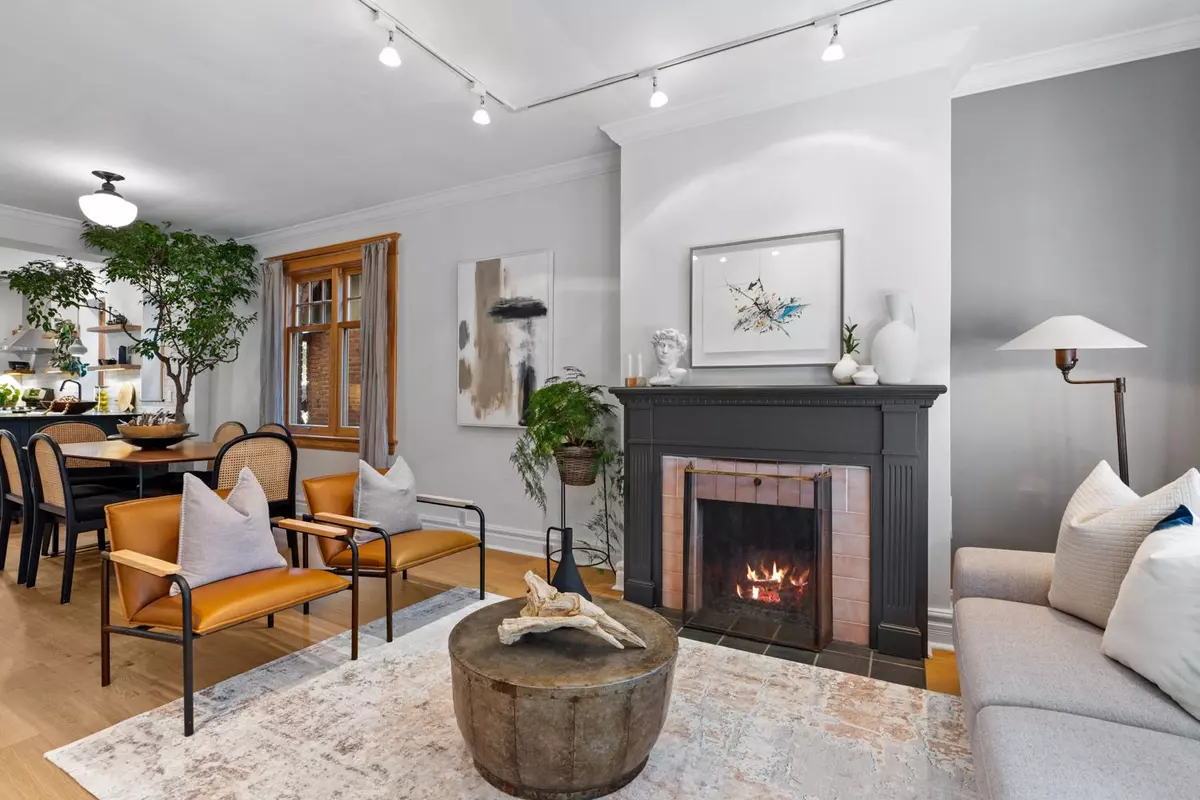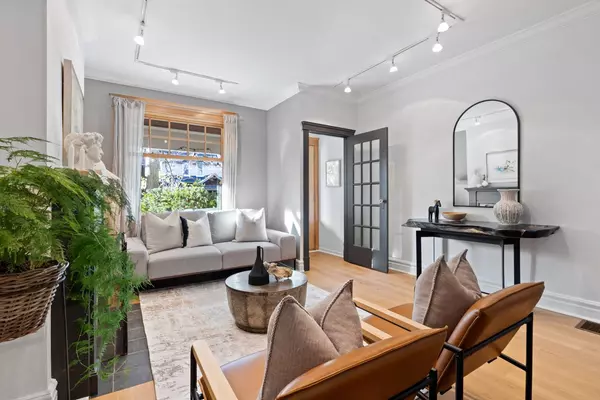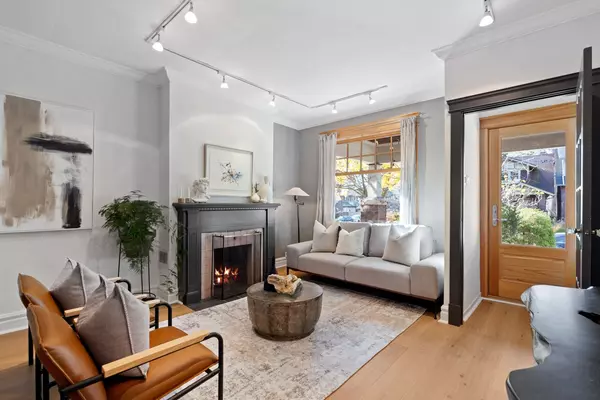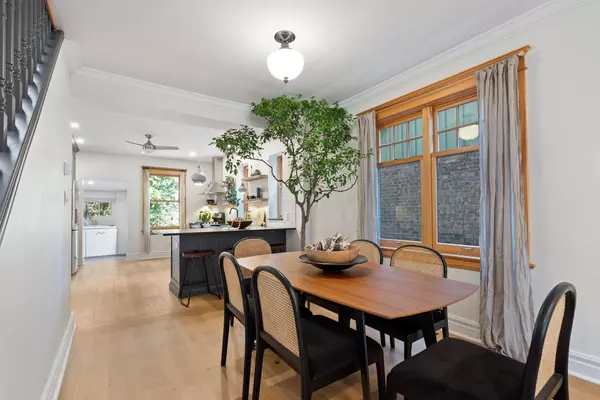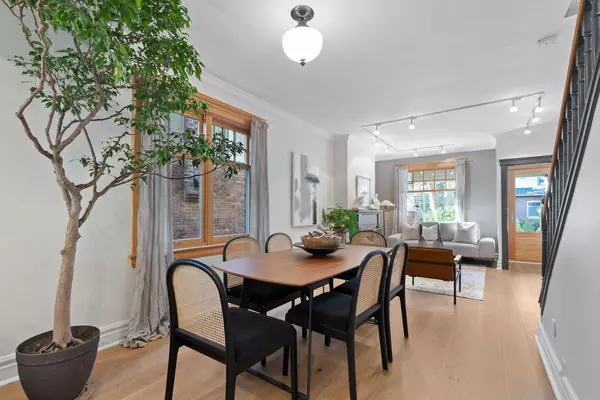$1,450,000
$1,148,000
26.3%For more information regarding the value of a property, please contact us for a free consultation.
109 Glenmore RD Toronto E02, ON M4L 3M2
3 Beds
2 Baths
Key Details
Sold Price $1,450,000
Property Type Multi-Family
Sub Type Semi-Detached
Listing Status Sold
Purchase Type For Sale
MLS Listing ID E11430646
Sold Date 12/05/24
Style 2-Storey
Bedrooms 3
Annual Tax Amount $6,065
Tax Year 2024
Property Description
Stepping into 109 Glenmore Road, you're greeted by a sense of calm and connection to nature. Each window frames a unique view whether it's the stately Kentucky Coffee tree out front, Boston Ivy lovingly tended over decades, or the secret garden in the back. Our favourite spot is the back deck, where mornings begin with coffee and sunlight that lasts until the afternoon. It's easy to forget the bustle of city life from here. Inside, the home reflects a thoughtful blend of history and modernity. Recent renovations were carefully designed to honour its character while enhancing comfort. Local woods and hand-selected details create a warm, light-filled space, complemented by custom wood-framed windows that invite natural breezes in summer. The kitchen, always the heart of any gathering, features stand out elements like soapstone countertops and double sink, a second prep sink paired with an Ontario-milled wood counter, hemlock floating shelves salvaged from a century-old home, Marvin wood windows, Rubi fixtures, and a luxury JennAir stove with dual electric ovens and a gas range. The neighbourhood will be hard to leave. Glenmore Road is more than just a street, it's a community where kids play freely, and neighbours host an annual street sale and concert on a front lawn. The Beach is just a short walk away for dog walks and lakefront strolls and swims, while excellent transit options including bus, streetcar, subway, and the Danforth GO make getting around effortless. With nearby Little India, Danforth, and Queen Street offering countless dining options, we've loved local gems like Bodega Henriette and Morning Parade. 109 Glenmore Road is ready to welcome its next chapter a place where new memories are waiting to be made.
Location
State ON
County Toronto
Community Woodbine Corridor
Area Toronto
Zoning Residential
Region Woodbine Corridor
City Region Woodbine Corridor
Rooms
Family Room No
Basement Finished
Kitchen 1
Interior
Interior Features Storage, Carpet Free, Built-In Oven
Cooling Central Air
Fireplaces Number 1
Fireplaces Type Wood
Exterior
Parking Features Mutual
Pool None
Roof Type Asphalt Shingle
Building
Foundation Concrete Block, Poured Concrete
Read Less
Want to know what your home might be worth? Contact us for a FREE valuation!

Our team is ready to help you sell your home for the highest possible price ASAP


