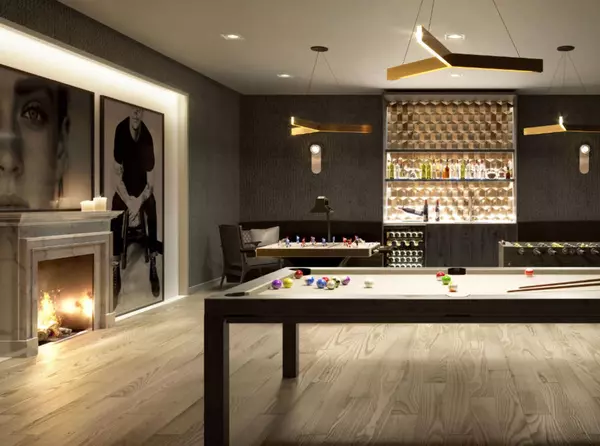$2,300
$2,300
For more information regarding the value of a property, please contact us for a free consultation.
1285 Dupont ST #2505 Toronto W02, ON M6H 0E3
2 Beds
1 Bath
Key Details
Sold Price $2,300
Property Type Condo
Sub Type Condo Apartment
Listing Status Sold
Purchase Type For Sale
Approx. Sqft 600-699
MLS Listing ID W10430333
Sold Date 11/29/24
Style Apartment
Bedrooms 2
Property Description
Stunning Brand New 1 Bedroom + Den with parking and locker on 25th Floor - Beautiful view!! Be the first to live in this immaculate, brand new condo with unparalleled unobstructed views that will take your breath away. Enjoy the tranquility and exclusive feeling of being high above the city, with a peaceful ambiance and incredible skyline views.Bask in natural light all day long and admire the panoramic cityscape from every angle. Great layout, perfect for hosting and lounging. Spacious Den for home office, guest space, or personal retreat, offering flexibility to suit your needs. Full Kitchen equipped with modern appliances and finishes, perfect for any cooking enthusiast. In-Unit Washer and Dryer: Convenience at your fingertips with your own laundry facilities Parking & Storage Included. Building amenities are coming online as development is completed, including swimming pool and outdoor terrace, yoga studio, fitness area, cardio zone, his & hers change rooms with sauna, 24-hour concierge, bicycle parking, movie theatre/video gaming room, kids play room and kitchenette with social lounge, games room and dining room with chefs kitchen, outdoor terrace with BBQ area and dining. Located at the vibrant intersection of Dupont and Dufferin, this apartment has everything you need and more. Don't miss the chance to call this luxurious, brand new apartment your own ***Listing Agent is part owner of this property***
Location
State ON
County Toronto
Community Dovercourt-Wallace Emerson-Junction
Area Toronto
Region Dovercourt-Wallace Emerson-Junction
City Region Dovercourt-Wallace Emerson-Junction
Rooms
Family Room Yes
Basement None
Kitchen 1
Separate Den/Office 1
Interior
Interior Features Built-In Oven, Countertop Range, Primary Bedroom - Main Floor, Separate Hydro Meter, Separate Heating Controls, Storage, Water Heater
Cooling Central Air
Laundry Ensuite
Exterior
Parking Features Underground
Garage Spaces 1.0
Amenities Available Concierge, Game Room, Rooftop Deck/Garden, Indoor Pool, Gym, Exercise Room
View Skyline
Total Parking Spaces 1
Building
Locker Exclusive
Others
Pets Allowed No
Read Less
Want to know what your home might be worth? Contact us for a FREE valuation!

Our team is ready to help you sell your home for the highest possible price ASAP





