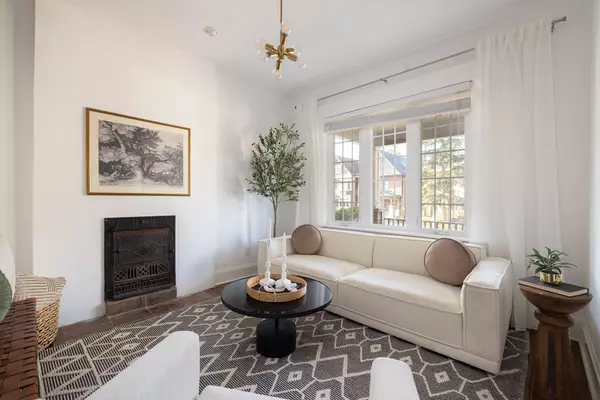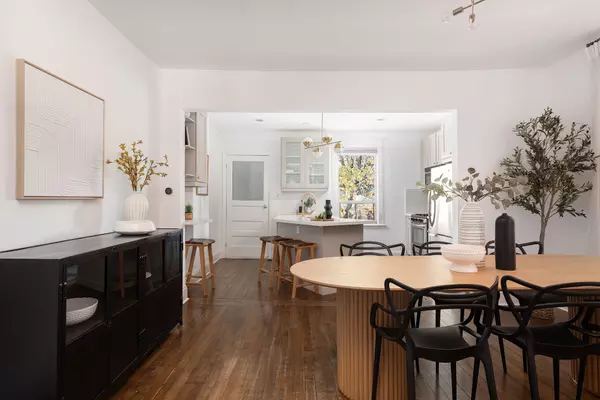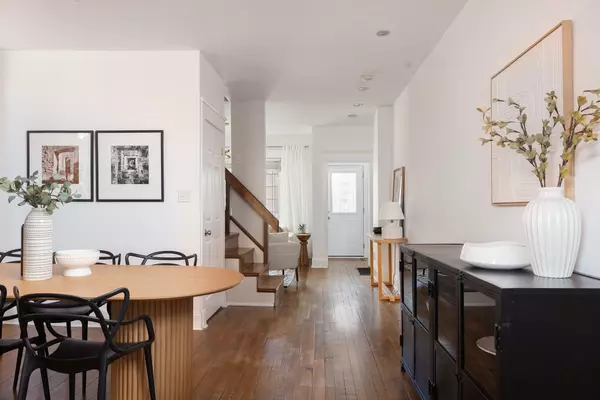$1,675,000
$1,499,000
11.7%For more information regarding the value of a property, please contact us for a free consultation.
61 Fairview AVE Toronto W02, ON M6P 3A3
5 Beds
4 Baths
Key Details
Sold Price $1,675,000
Property Type Multi-Family
Sub Type Semi-Detached
Listing Status Sold
Purchase Type For Sale
Approx. Sqft 1500-2000
MLS Listing ID W10432190
Sold Date 11/27/24
Style 2 1/2 Storey
Bedrooms 5
Annual Tax Amount $6,795
Tax Year 2024
Property Description
Welcome to Fairview! This spectacular 2.5 story home, located in desirable High Park North, offers large, sunny, living spaces and incredible curb appeal. The main floor features an open concept layout, large bright windows, updated kitchen, and main floor bathroom (with laundry!). There are three bedrooms on the 2nd floor and a gorgeous renovated 4 pc washroom, and the cherry on top is the beautiful sun filled third floor, featuring a bedroom with 4 pc ensuite, and a tandem office/play area! Not to be overlooked, the basement is also fully finished with fabulous rec room and additional 4 pc washroom. Private, fully fenced, backyard with laneway access and inviting front porch overlooking quiet and peaceful Fairview Ave! This is an amazing neighbourhood, a short walk to The Junction and it's many shops, cafes and restaurants, and and a nice walk or quick 3 minute drive down to Bloor street and beautiful High Park. The house has laneway access, and private on property parking available, with the removal of the shed. The current owners have never needed that parking, as Fairview is extra wide, and allows street permit parking, on both sides of the road without switching halfway through the month. They have two parking permits and park in front of their house daily.
Location
State ON
County Toronto
Community High Park North
Area Toronto
Region High Park North
City Region High Park North
Rooms
Family Room No
Basement Finished, Separate Entrance
Kitchen 2
Separate Den/Office 1
Interior
Interior Features None
Cooling Central Air
Exterior
Parking Features Lane
Garage Spaces 1.0
Pool None
Roof Type Not Applicable
Total Parking Spaces 1
Building
Foundation Not Applicable
Read Less
Want to know what your home might be worth? Contact us for a FREE valuation!

Our team is ready to help you sell your home for the highest possible price ASAP






