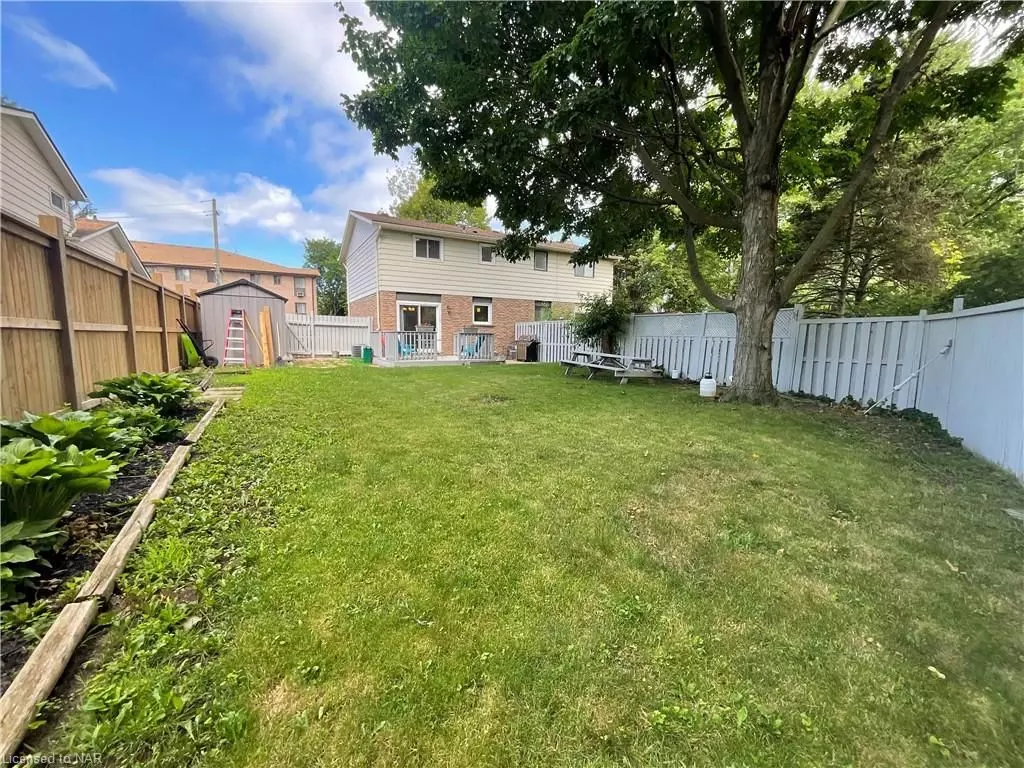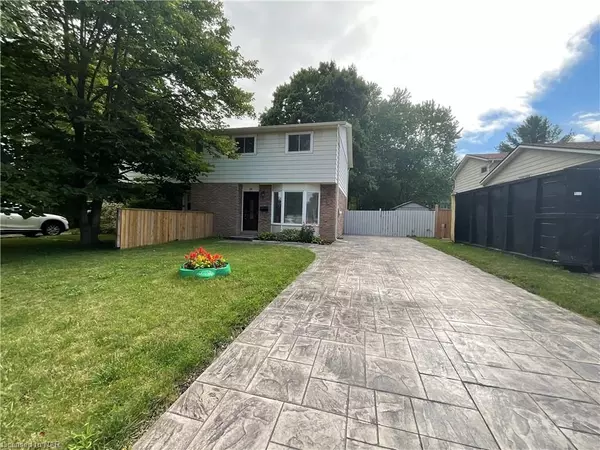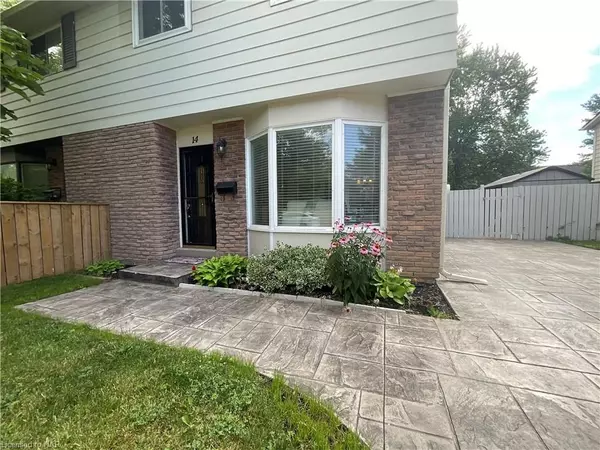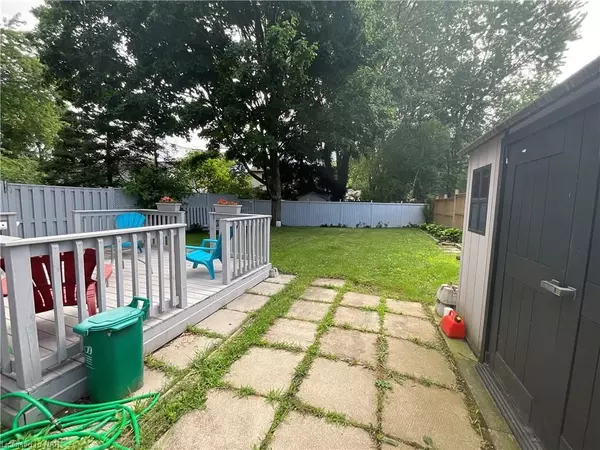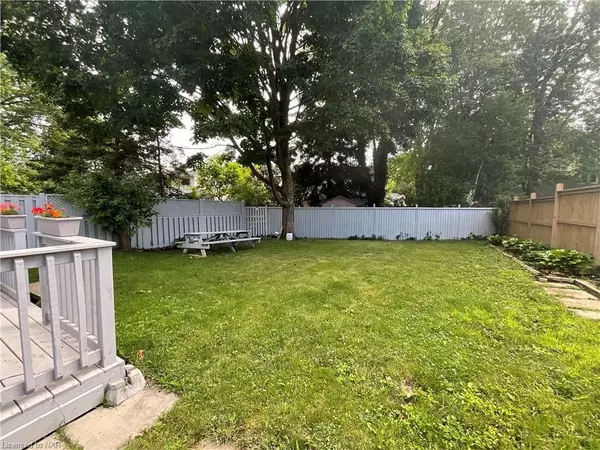$528,000
$549,900
4.0%For more information regarding the value of a property, please contact us for a free consultation.
14 STOCKWELL RD St. Catharines, ON L2N 6P7
3 Beds
2 Baths
1,350 SqFt
Key Details
Sold Price $528,000
Property Type Multi-Family
Sub Type Semi-Detached
Listing Status Sold
Purchase Type For Sale
Square Footage 1,350 sqft
Price per Sqft $391
MLS Listing ID X9413542
Sold Date 11/21/24
Style 2-Storey
Bedrooms 3
Annual Tax Amount $3,330
Tax Year 2023
Property Description
Welcome to 14 Stockwell Rd. This fully finished 3 bedroom, 2 Bath semi detached offers such incredible curb appeal with new stamped concrete 5 car driveway and is situated on a quiet cul de sac just 5 minutes from beautiful Port Dalhousie! Bright open concept living room to dining room. Many kitchen updates including quartz counter tops and under mount sink. Patio sliding door walkout to updated deck and private fully fenced yard. Spacious bedrooms and renovated bathrooms. Patio doors from dining room to a huge fully fenced in backyard. Many recent updates including: stamped concrete driveway 2023, fridge, microwave, dryer 2024, updated living room and second level engineered hardwood flooring 2024, basement 3pc bathroom with glass shower 2023. New Hydro panel 2023, new deck 2023, quartz countertops and Undermount sink 2023. Don't miss out on this opportunity to enjoy walking to the beach, the Martindale Pond, and fabulous restaurants, or a short drive to world renowned wineries and distilleries! Immediate possession is available! Seller willing to sell fully furnished if buyer interested in furniture
Location
State ON
County Niagara
Zoning R1
Rooms
Basement Finished, Full
Kitchen 1
Interior
Interior Features Water Heater
Cooling Central Air
Exterior
Garage Private
Garage Spaces 5.0
Pool None
Roof Type Asphalt Shingle
Total Parking Spaces 5
Building
Foundation Poured Concrete
New Construction false
Others
Senior Community No
Read Less
Want to know what your home might be worth? Contact us for a FREE valuation!

Our team is ready to help you sell your home for the highest possible price ASAP


