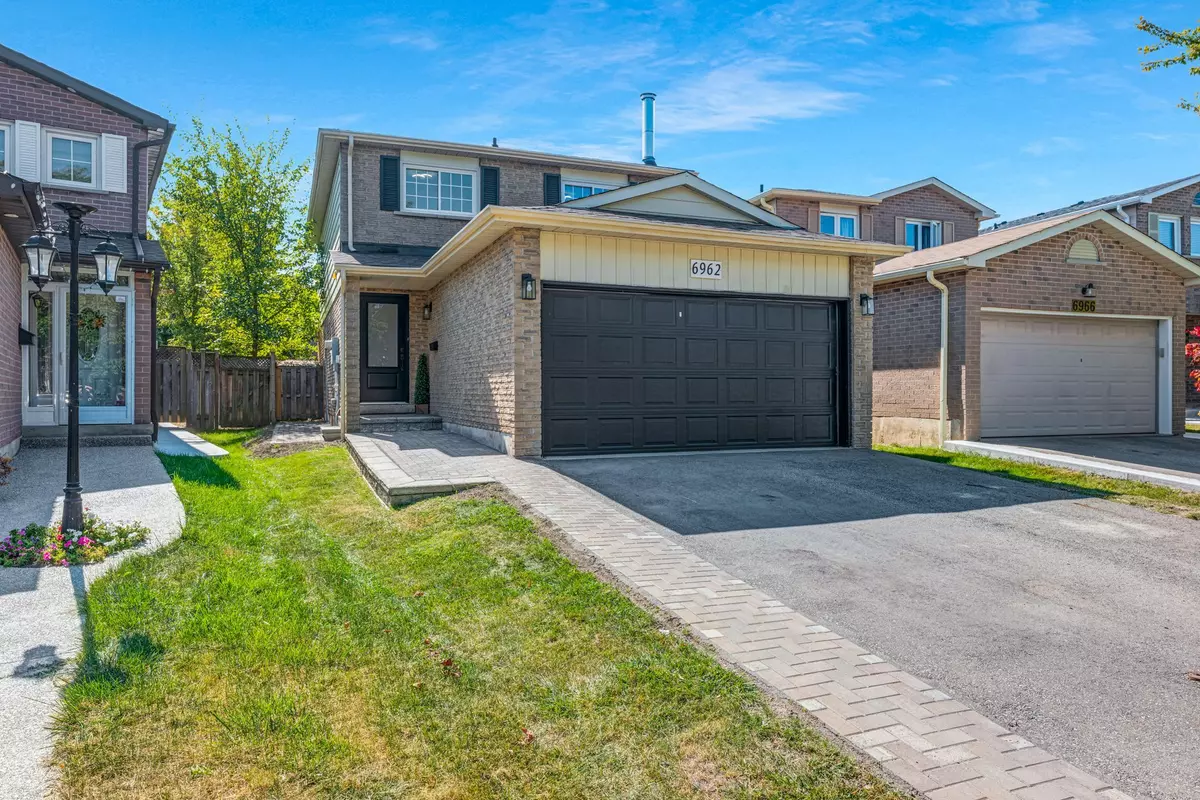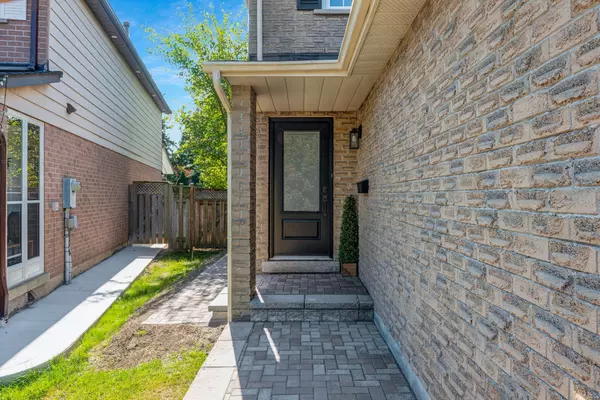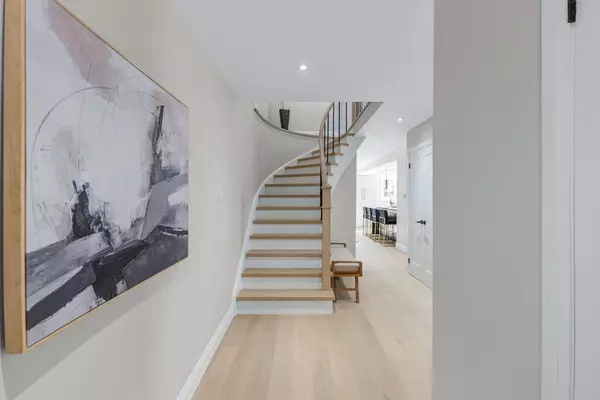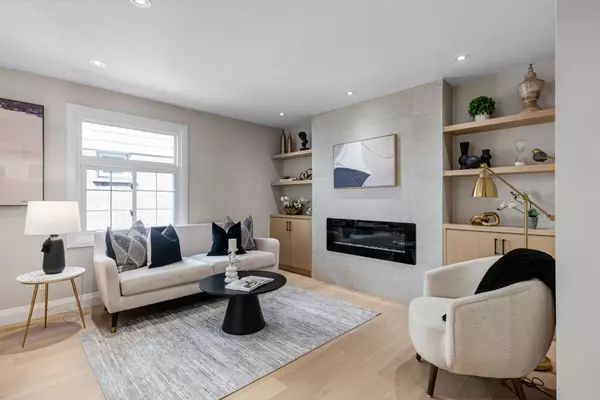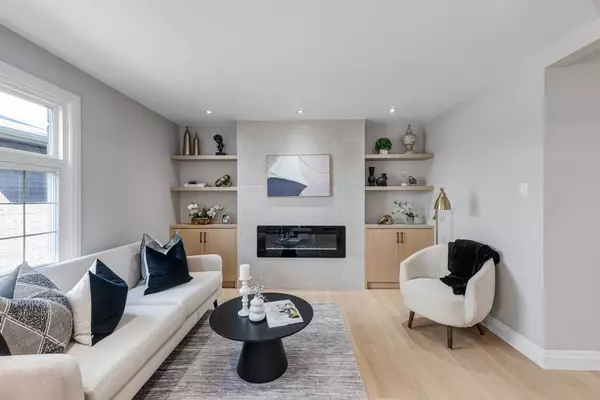$1,375,000
$1,299,900
5.8%For more information regarding the value of a property, please contact us for a free consultation.
6962 Harris RD Mississauga, ON L5N 4Y9
4 Beds
4 Baths
Key Details
Sold Price $1,375,000
Property Type Single Family Home
Sub Type Detached
Listing Status Sold
Purchase Type For Sale
MLS Listing ID W10417004
Sold Date 11/22/24
Style 2-Storey
Bedrooms 4
Annual Tax Amount $5,433
Tax Year 2024
Property Description
A perfect example of Modern Farmhouse design, this completely transformed home exudes warmth, style and quality construction. As you walk through the bright open concept layout, you'll notice the immaculate attention to detail and high-end millwork throughout. From the custom three colour kitchen to the to the white oak hardwood floors and spa-like washrooms, you'll find that every finish and detail was meticulously planned out to create a cohesive feel throughout. The family room is inviting with a tiled accent wall with modern fireplace and custom built-ins, perfect for relaxation.The open concept living room has a walkout to the brand new deck and large private pool sized yard. On the 2nd floor, you'll find 3 spacious bedrooms, including the primary with a custom built-in closet and luxurious 4 pc ensuite. 2 additional great size bedrooms upstairs as well as a stunning 6pc washroom with double vanity and convenient full size 2nd-floor laundry. The basement apartment, with a separate entrance, is like no other showcasing impeccable finishes, a large 4th bedroom and washroom, a separate laundry room and a custom kitchen with stainless steel appliances, quartz counters and plenty of cabinets allowing for ample storage. Located in what many would call, the perfect location, with less than 5 minutes to 401/407 and steps to high ranking Plum Tree Park public school. This home truly stands out as one of the nicest in the area, offering a blend of modern luxury, functionality, and versatile living spaces. Experience the exceptional craftsmanship and attention to detail that sets this property apart and make it a must see for those looking for a truly special place to call home.
Location
State ON
County Peel
Rooms
Family Room Yes
Basement Apartment, Separate Entrance
Kitchen 2
Separate Den/Office 1
Interior
Interior Features Central Vacuum, Auto Garage Door Remote, Carpet Free, In-Law Capability, In-Law Suite
Cooling Central Air
Fireplaces Number 1
Fireplaces Type Electric, Family Room
Exterior
Exterior Feature Deck
Garage Private Double
Garage Spaces 5.0
Pool None
Roof Type Asphalt Shingle
Total Parking Spaces 5
Building
Foundation Poured Concrete
Read Less
Want to know what your home might be worth? Contact us for a FREE valuation!

Our team is ready to help you sell your home for the highest possible price ASAP


