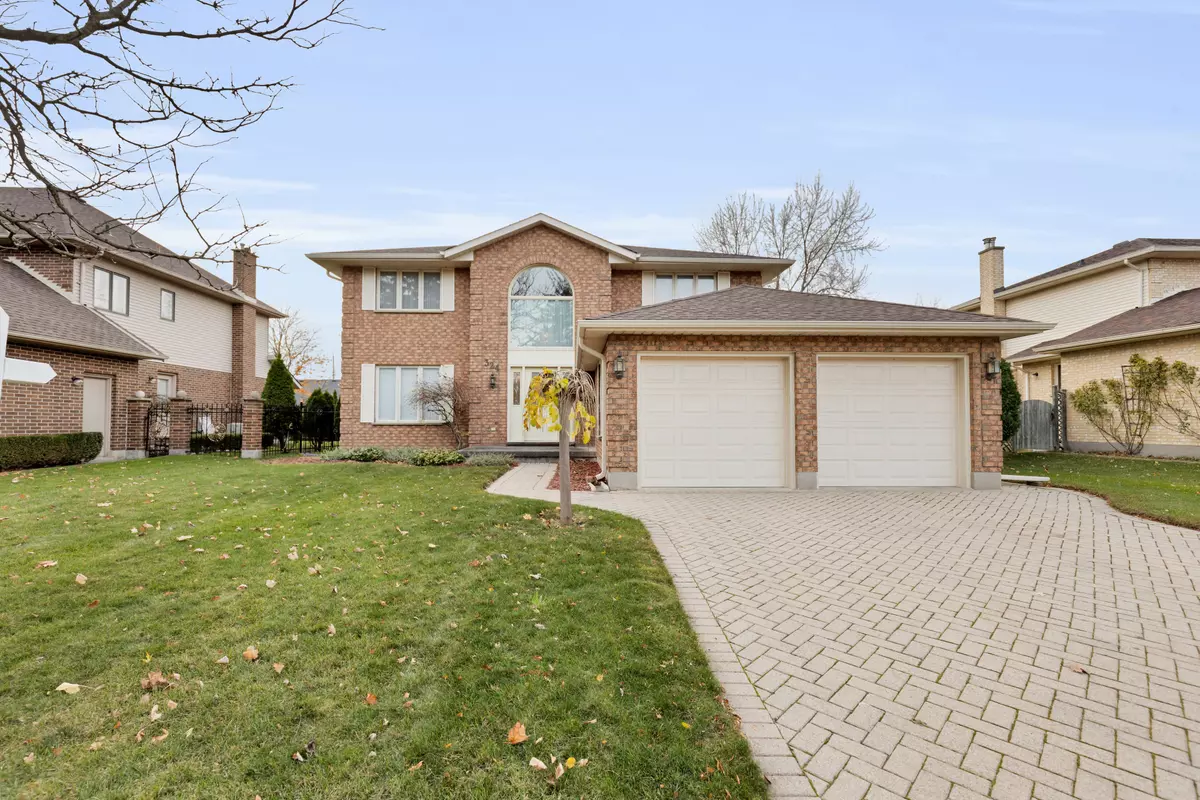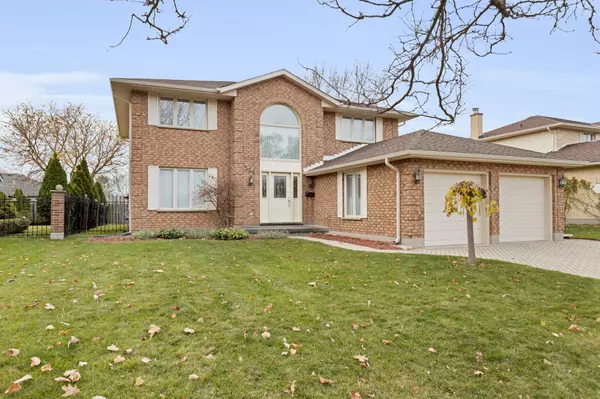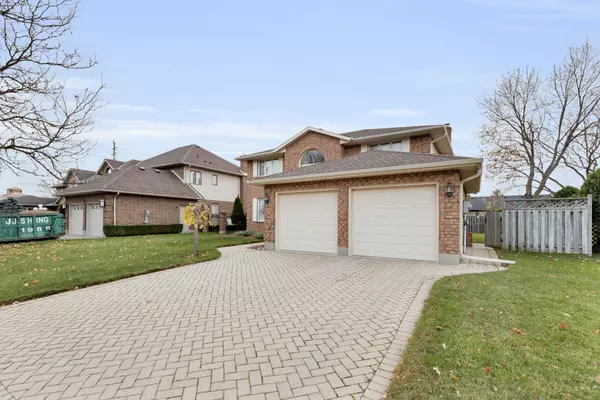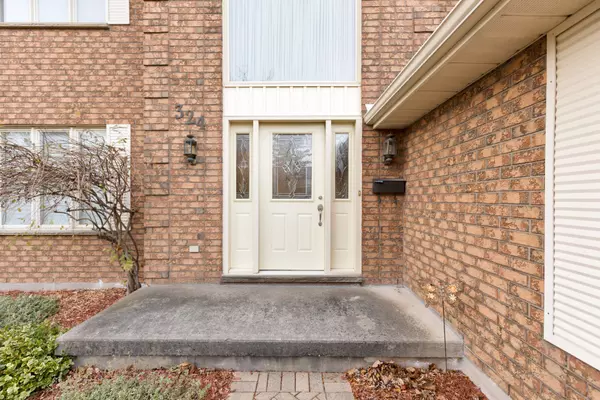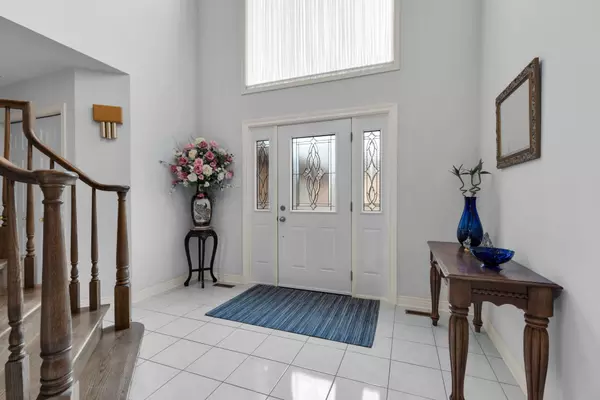$750,000
$799,900
6.2%For more information regarding the value of a property, please contact us for a free consultation.
324 Andover DR London, ON N6J 4S8
4 Beds
3 Baths
Key Details
Sold Price $750,000
Property Type Single Family Home
Sub Type Detached
Listing Status Sold
Purchase Type For Sale
Approx. Sqft 2500-3000
MLS Listing ID X10424065
Sold Date 11/21/24
Style 2-Storey
Bedrooms 4
Annual Tax Amount $5,568
Tax Year 2024
Property Description
Immaculately cared for custom designed 4 bedroom, 3 bath Westmount home in excellent school district, must see! Large lot measuring 62 feet wide by 120 feet deep, Large garage, wide driveway, and backyard patio. Enjoy abundant natural sunlight throughout, main level features solid 3/4 inch oak hardwood, ceramic floors & main floor laundry. Bright kitchen designed w/extended length for your growing family, features solid oak cabinetry & pantry. Entertain in your formal open concept living/dining room or gather round the cozy natural fireplace in spacious extended family room. 2nd floor w/ 4 generously sized bedrooms, hardwood floors & 2nd bath w/double vanity. Master retreat w/walk-in closet, ensuite w/double vanity, walk-in shower & tub. Unfinished basement ready for your thoughtful design! Original owners- Approx. 33 yrs. Updates include: Furnace (2007), High Definition Timberline Roof Shingles (2017). Don't miss your chance to see this great home!
Location
State ON
County Middlesex
Zoning R2-5
Rooms
Family Room Yes
Basement Full, Unfinished
Kitchen 1
Interior
Interior Features Other
Cooling Central Air
Fireplaces Number 1
Fireplaces Type Wood
Exterior
Exterior Feature Patio, Porch
Garage Private Double
Garage Spaces 6.0
Pool None
Roof Type Asphalt Shingle
Total Parking Spaces 6
Building
Foundation Poured Concrete
Others
Security Features Carbon Monoxide Detectors,Security System,Smoke Detector
Read Less
Want to know what your home might be worth? Contact us for a FREE valuation!

Our team is ready to help you sell your home for the highest possible price ASAP


