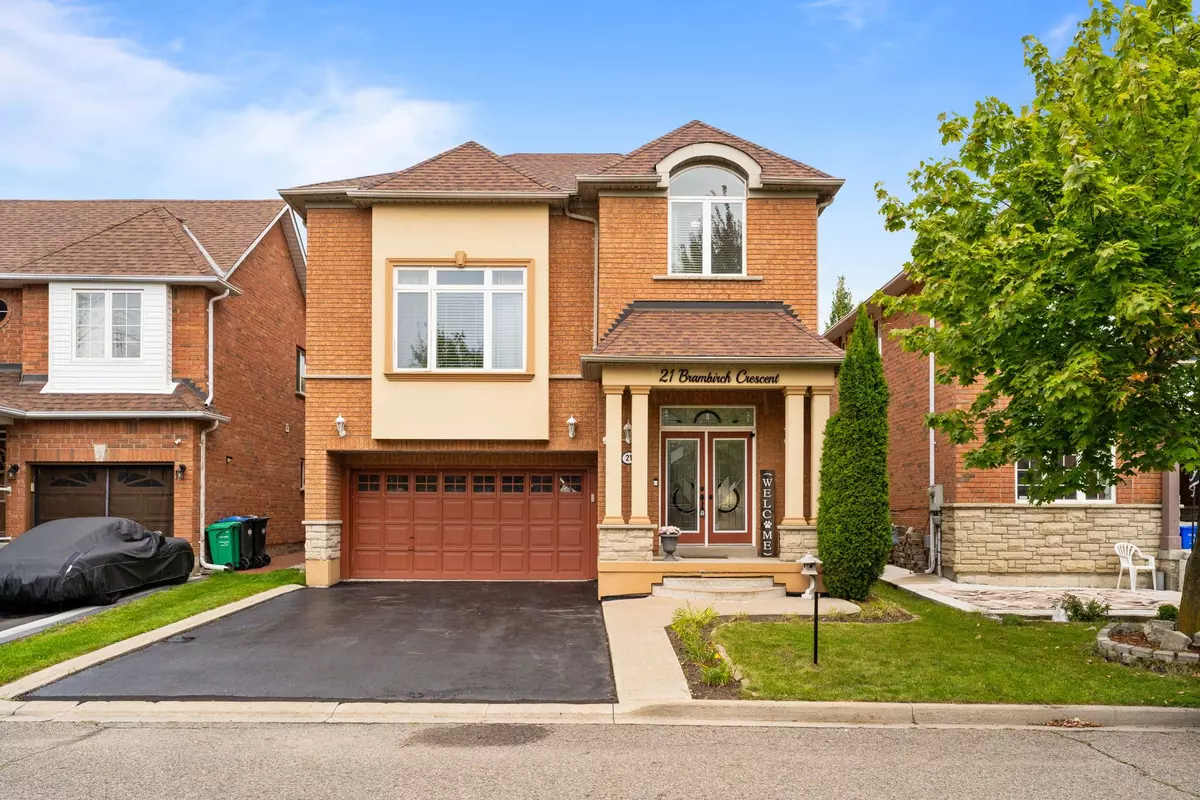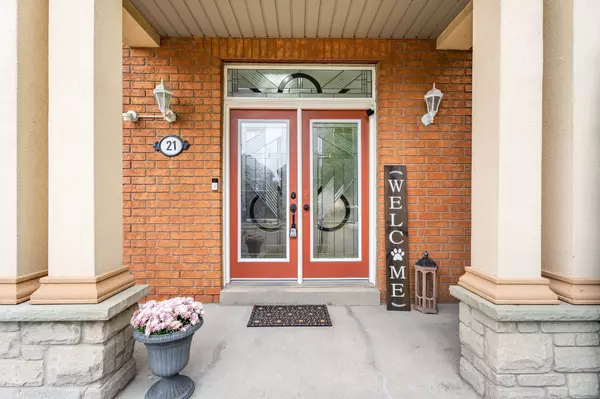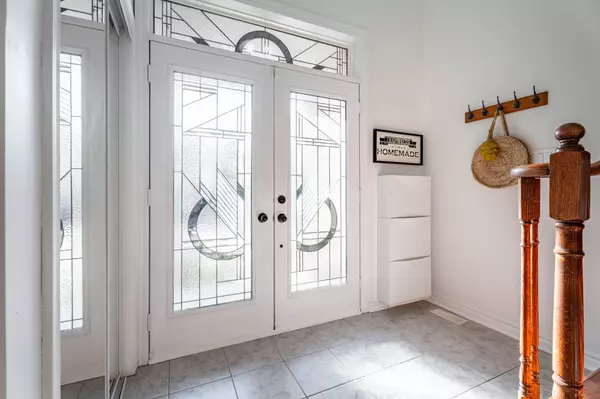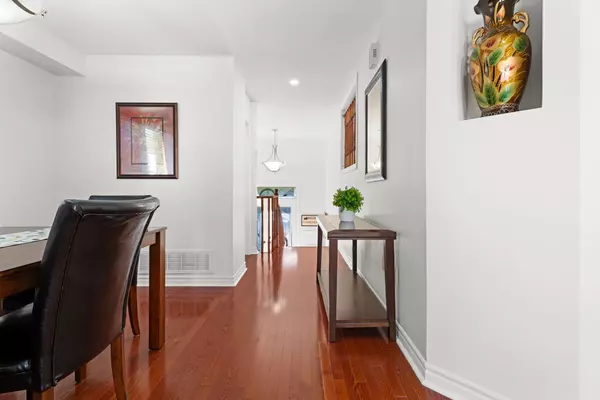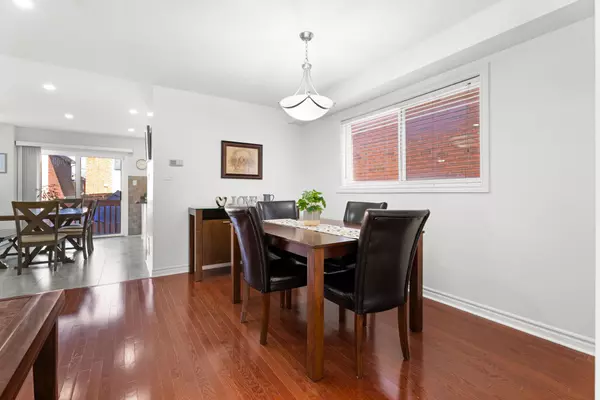$1,025,000
$1,075,000
4.7%For more information regarding the value of a property, please contact us for a free consultation.
21 Brambirch CRES Brampton, ON L7A 1V1
5 Beds
4 Baths
Key Details
Sold Price $1,025,000
Property Type Single Family Home
Sub Type Detached
Listing Status Sold
Purchase Type For Sale
Approx. Sqft 2000-2500
MLS Listing ID W9395268
Sold Date 11/21/24
Style 2-Storey
Bedrooms 5
Annual Tax Amount $5,866
Tax Year 2024
Property Description
This Beautiful, Move-In-Ready Detached Home Offers A Perfect Blend Of Style, Comfort, And Convenience. Situated On A Quiet Crescent In A Desirable Neighbourhood, This Meticulously Maintained Home Features 4 Spacious Bedrooms, 4 Bathrooms, And A Double-Car Garage. Step Inside To Be Greeted By A Bright And Open Floor Plan With 13-Foot Ceilings, Hardwood Floors, And An Abundance Of Natural Light.The Heart Of The Home Is The Large Kitchen, Stainless Steel Appliances And An Island. The Open-Concept Design Seamlessly Connects The Kitchen To The Family Room, Perfect For Entertaining And Family Gatherings. The Second Floor Boasts A Spacious Primary Bedroom With A Walk-In Closet And An Ensuite Bath, Creating A Private Retreat. Additional Bedrooms Are Generously Sized With Ample Closet Space. The Finished Basement Offers Extra Living Space, Perfect For An In-law Suite, Recreation Room, Office, Or Gym.Step Outside To The Beautifully Landscaped Backyard, Ideal For BBQs And Outdoor Relaxation.Located Close To Parks, Top-Rated Schools, Shopping, And Public Transit, This Home Truly Has It All. Don't Miss The Chance To Make 21 Brambirch Crescent Your Family's New Haven!
Location
State ON
County Peel
Rooms
Family Room Yes
Basement Finished, Separate Entrance
Kitchen 1
Separate Den/Office 1
Interior
Interior Features In-Law Suite
Cooling Central Air
Fireplaces Number 1
Fireplaces Type Electric
Exterior
Exterior Feature Deck
Garage Private
Garage Spaces 6.0
Pool None
Roof Type Asphalt Shingle
Total Parking Spaces 6
Building
Foundation Poured Concrete
Read Less
Want to know what your home might be worth? Contact us for a FREE valuation!

Our team is ready to help you sell your home for the highest possible price ASAP


