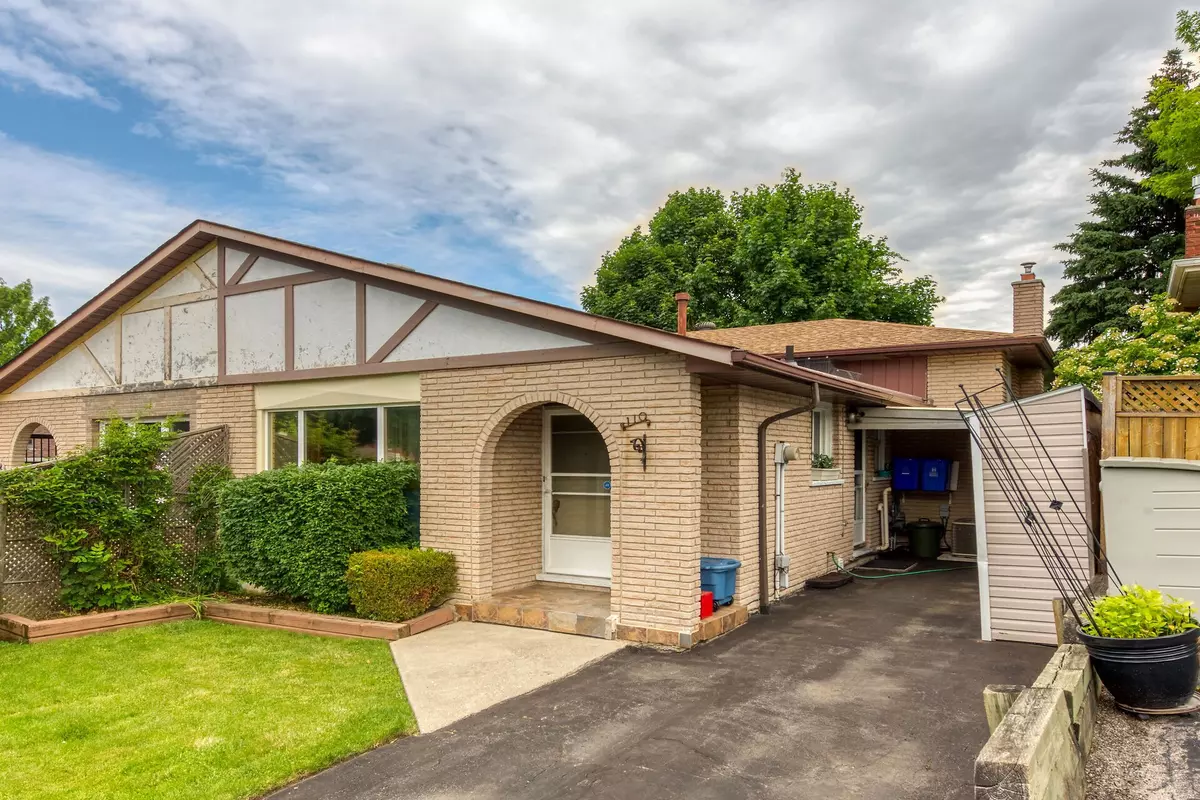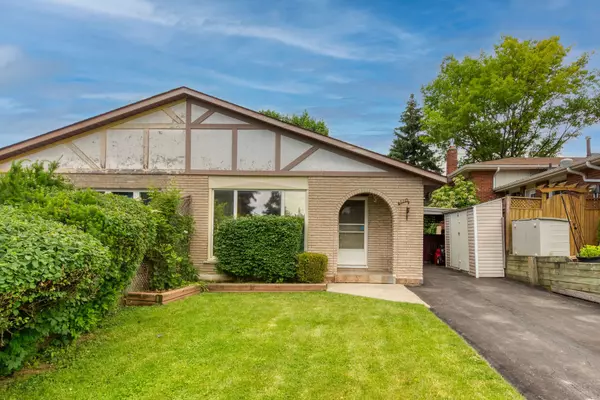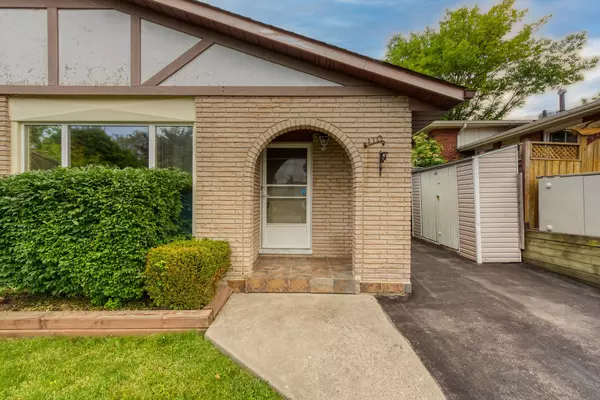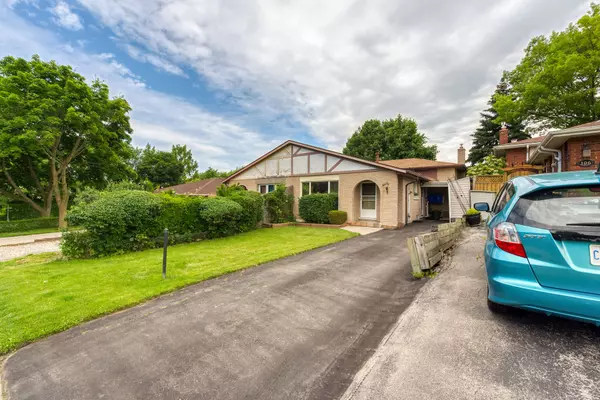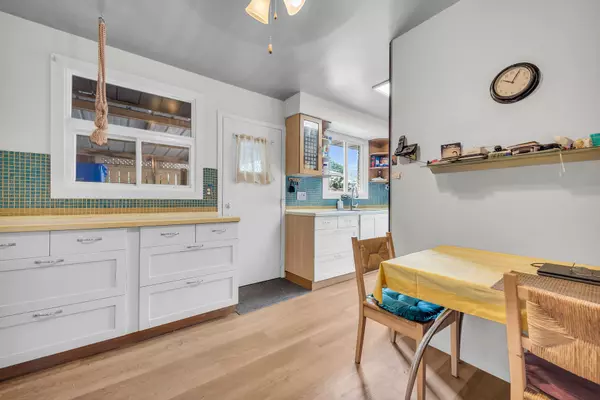$630,000
$639,888
1.5%For more information regarding the value of a property, please contact us for a free consultation.
110 Guildwood DR Hamilton, ON L9C 6S4
3 Beds
3 Baths
Key Details
Sold Price $630,000
Property Type Single Family Home
Sub Type Detached
Listing Status Sold
Purchase Type For Sale
Approx. Sqft 700-1100
MLS Listing ID X9509493
Sold Date 11/15/24
Style Backsplit 4
Bedrooms 3
Annual Tax Amount $4,385
Tax Year 2024
Property Description
Welcome to this inviting semi-situated on the desirable West Mountain, offering ample space & potential across its four-level back split design. This charming residence features 1.5 baths & 3 beds, with the possibility to add at least 1 more, making it perfect for growing families. Hardwood flooring graces both the main and upper floors, enhancing the home's warmth and character. One of the standout features is the walkout from the 2nd level to a sizable private rear yard, providing a serene outdoor retreat for relaxation and outdoor gatherings. Recent updates include ceiling insulation in 2020, ensuring energy efficiency and comfort, as well as a 200 amp breaker panel installed in 2021 for modern electrical needs. The furnace and AC were updated in 2014, and the roof boasts 25-year shingles installed in 2020, offering peace of mind for years to come. Enjoy the cozy ambiance provided by the gas fireplace, perfect for chilly evenings. With both front and side entrances, this home offers
Location
State ON
County Hamilton
Rooms
Family Room Yes
Basement Finished with Walk-Out
Kitchen 1
Interior
Interior Features Water Heater Owned
Cooling Central Air
Exterior
Garage Private
Garage Spaces 2.0
Pool Above Ground
Roof Type Asphalt Shingle
Total Parking Spaces 2
Building
Foundation Block
Read Less
Want to know what your home might be worth? Contact us for a FREE valuation!

Our team is ready to help you sell your home for the highest possible price ASAP


