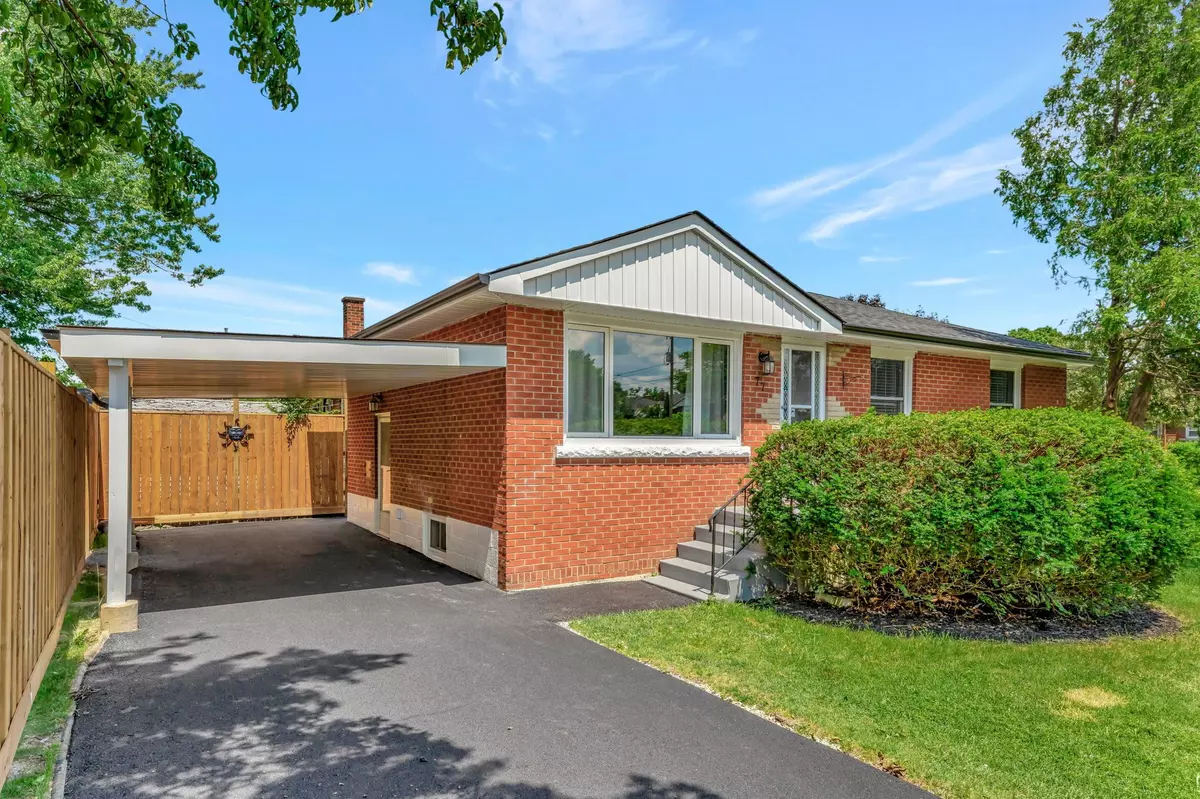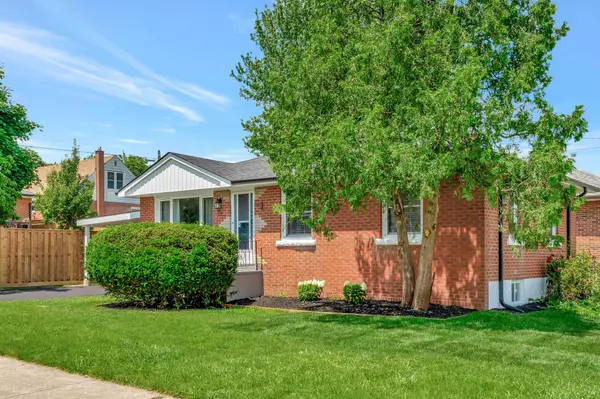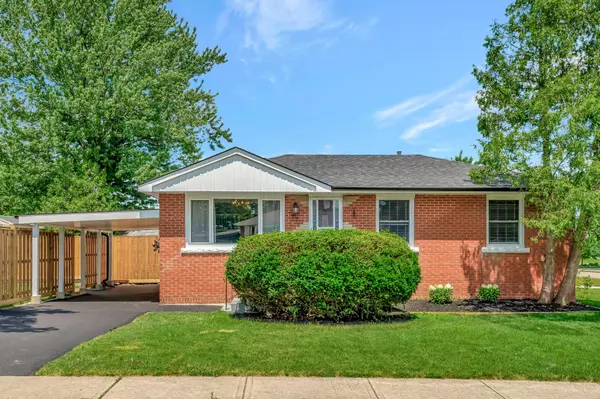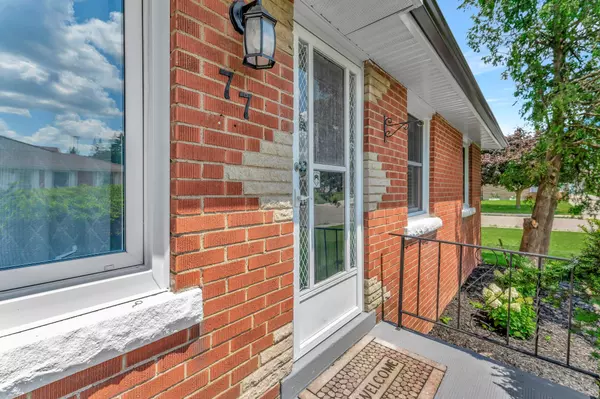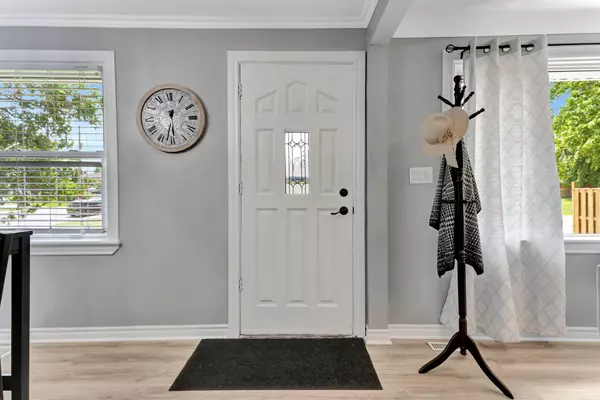$690,000
$699,850
1.4%For more information regarding the value of a property, please contact us for a free consultation.
77 Inchlee DR Hamilton, ON L9A 1V8
3 Beds
2 Baths
Key Details
Sold Price $690,000
Property Type Single Family Home
Sub Type Detached
Listing Status Sold
Purchase Type For Sale
Approx. Sqft 700-1100
MLS Listing ID X10406525
Sold Date 11/14/24
Style Bungalow
Bedrooms 3
Annual Tax Amount $4,060
Tax Year 2024
Property Description
Welcome to 77 Inchlee Drive! Talk about impressive renovations!!! This move in ready, 2+1 bedroom brick bungalow is perfect for those downsizing, first time home buyers or that savvy investor. Great central mountain location close to Hillpark Rec centre, Limeridge Mall, schools, restaurants and quick access to Linc and highways. You will be impressed as soon as you walk through the front door as you notice the open concept design and fresh modern dcor. The new kitchen boasts plenty of cabinets, quartz counters, pantry, peninsula island with seating, trendy backsplash, and stainless steel appliances including a gas range. There is a living room and dining room, two spacious bedrooms and a beautiful new four piece bath. The lower level is totally finished and offers inlaw possibilities with a separate side entrance, a convenient second kitchenette, large recroom, good size bedroom, new three piece bath and laundry facilities. There is a long private driveway with car port and a fenced yard. Other features and updates include new flooring throughout, freshly painted, reshingled roof with new soffit/facia/eaves, New: windows, paved driveway, 100 amp service, high efficiency furnace and c/a. Nothing to do...just move in!
Location
State ON
County Hamilton
Zoning C Residential
Rooms
Family Room No
Basement Finished, Separate Entrance
Kitchen 2
Separate Den/Office 1
Interior
Interior Features Primary Bedroom - Main Floor, In-Law Capability, Carpet Free
Cooling Central Air
Exterior
Garage Private
Garage Spaces 3.0
Pool None
Roof Type Asphalt Shingle
Total Parking Spaces 3
Building
Foundation Block
Read Less
Want to know what your home might be worth? Contact us for a FREE valuation!

Our team is ready to help you sell your home for the highest possible price ASAP


