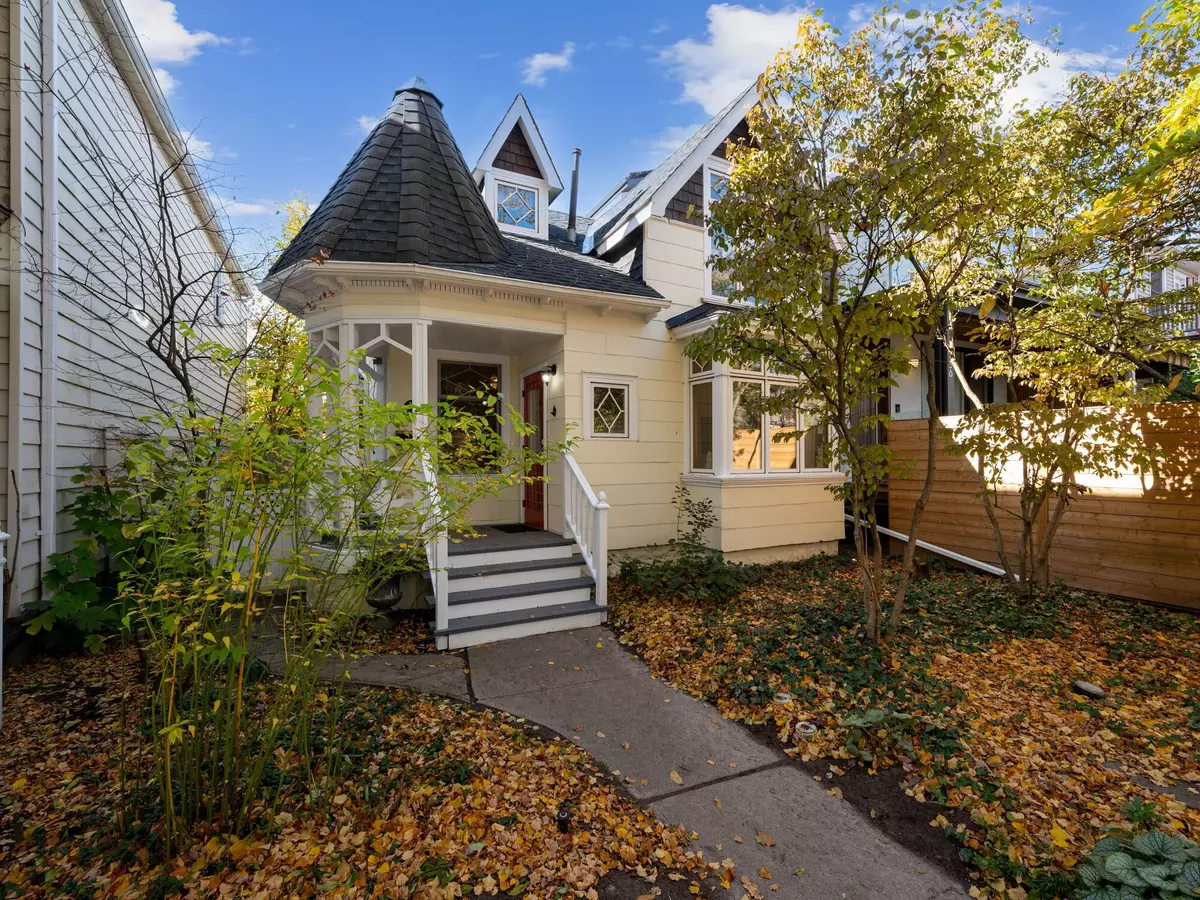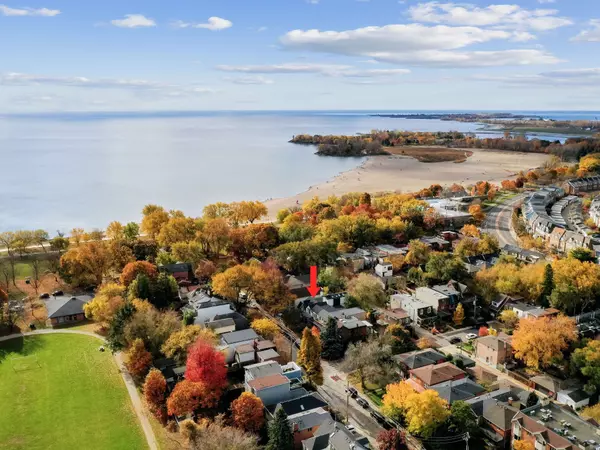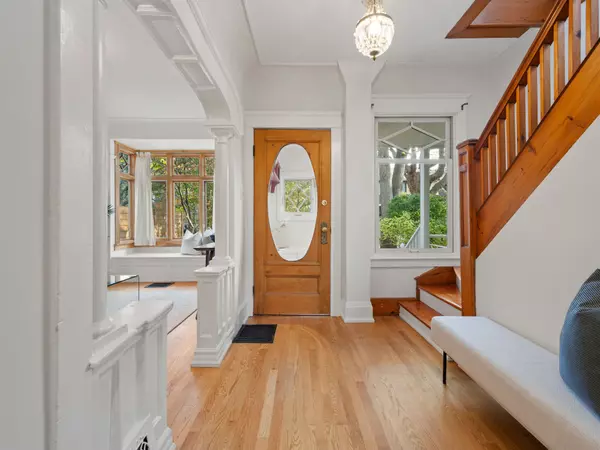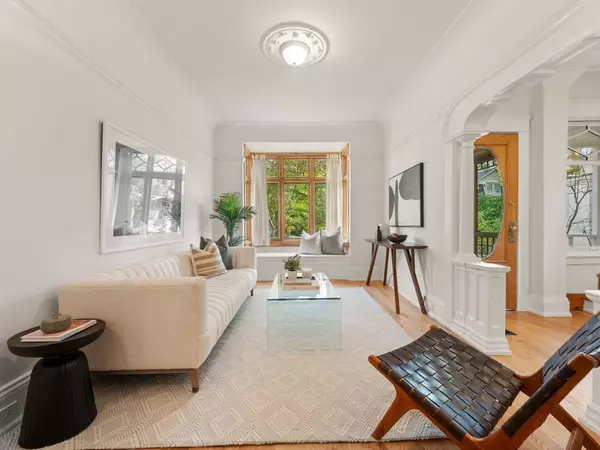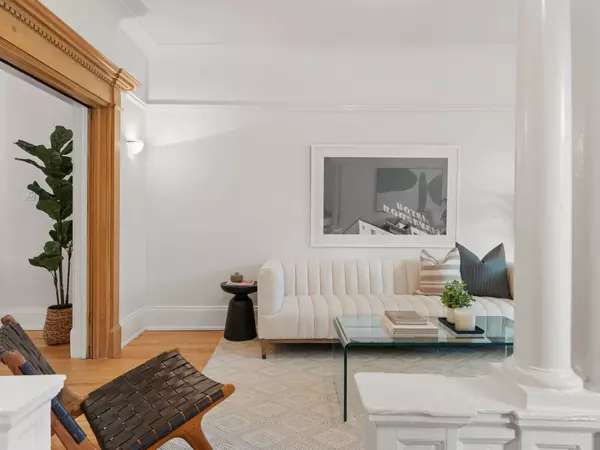$2,210,018
$1,769,000
24.9%For more information regarding the value of a property, please contact us for a free consultation.
34 Kippendavie AVE Toronto E02, ON M4L 3R4
3 Beds
2 Baths
Key Details
Sold Price $2,210,018
Property Type Single Family Home
Sub Type Detached
Listing Status Sold
Purchase Type For Sale
Approx. Sqft 1500-2000
MLS Listing ID E10407724
Sold Date 12/02/24
Style 2-Storey
Bedrooms 3
Annual Tax Amount $9,154
Tax Year 2024
Property Description
Welcome to 34 Kippendavie in the sought-after Beaches Community! This beautifully maintained detached home is perfectly situated south of Queen Street, just 6 Houses from the Lake, offering a serene lifestyle in one of Toronto's most desirable neighbourhoods. This inviting home features a bright, open-concept layout that seamlessly blends modern living with classic charm. The spacious living areas are filled with natural light, complemented by hardwood floors and period details, creating a warm and welcoming atmosphere. The renovated kitchen boasts stainless steel appliances, ample cabinetry, and a breakfast bar ideal for entertaining family and friends. Head into the large family room addition, featuring a wood-burning fireplace and a sundrenched breakfast nook overlooking the fully fenced, west-facing backyard. Upstairs, you'll find an over-sized primary bedroom with ensuite potential, a sitting area and access to a private deck overlooking the backyard. Two additional spacious bedrooms are perfect for kids or guests. A 4-Piece Bathroom with Clawfoot Tub completes the second level. The Partially Finished Basement Offers an Additional Home Office or Bedroom and a 4-Piece Bathroom. Featuring 3 Bedrooms, 2 Bathrooms and 3-Car Parking with Laneway House Potential (see attached report), this home offers a unique opportunity for growing families. Outside, the backyard is perfect for creating your dream garden, summer barbecues or simply unwinding. With your own private oasis just a stones throw away from Lake Ontario, you'll enjoy leisurely walks along the waterfront, beach days, and the lively community atmosphere. Located just steps from vibrant shops, cafes, and parks of the Beaches, as well as the stunning waterfront, this home offers an unbeatable location, endless potential, and the perfect blend of community and convenience. Kew Beach School District.
Location
State ON
County Toronto
Community The Beaches
Area Toronto
Region The Beaches
City Region The Beaches
Rooms
Family Room Yes
Basement Partially Finished
Kitchen 1
Interior
Interior Features On Demand Water Heater, Floor Drain, Storage, Sump Pump, Water Heater Owned
Cooling Central Air
Exterior
Exterior Feature Controlled Entry, Deck, Paved Yard, Landscaped, Porch
Parking Features Lane
Garage Spaces 3.0
Pool None
View Beach, Lake
Roof Type Unknown
Lot Frontage 30.0
Lot Depth 120.0
Total Parking Spaces 3
Building
Foundation Unknown
Others
Security Features Alarm System,Carbon Monoxide Detectors
Read Less
Want to know what your home might be worth? Contact us for a FREE valuation!

Our team is ready to help you sell your home for the highest possible price ASAP

