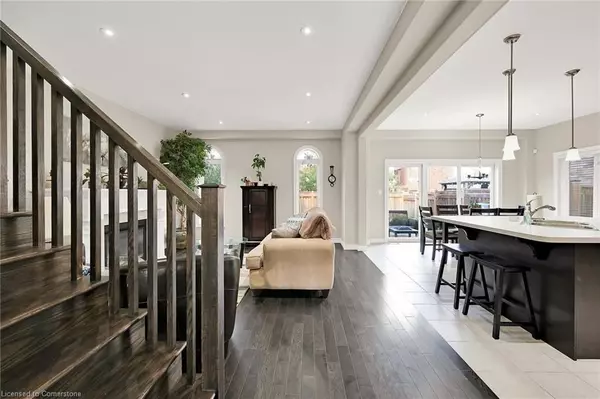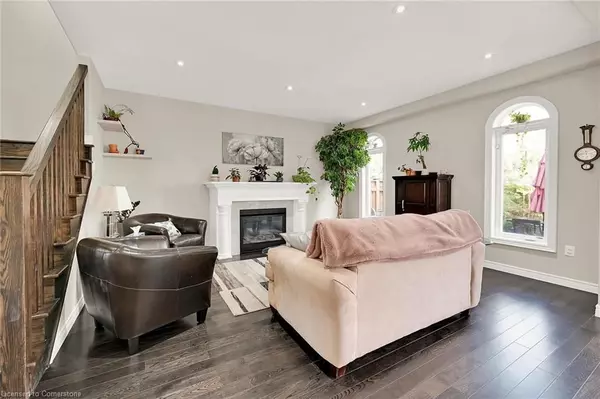$991,000
$999,000
0.8%For more information regarding the value of a property, please contact us for a free consultation.
229 John Frederick DR Hamilton, ON L9G 0E4
3 Beds
3 Baths
Key Details
Sold Price $991,000
Property Type Single Family Home
Sub Type Detached
Listing Status Sold
Purchase Type For Sale
Approx. Sqft 2000-2500
MLS Listing ID X10405589
Sold Date 11/13/24
Style 2-Storey
Bedrooms 3
Annual Tax Amount $66,909
Tax Year 2024
Property Description
Welcome home to this well maintained, Losani built home, nestled in a highly sought-after area of Ancaster. This gem offers an open-concept floor plan, accentuated with a solid oak staircase, hardwood flooring, gas fireplace, large windows providing abundant natural light & an oversized island perfect for entertaining guests. Upstairs, you'll find 3 generously sized bedrooms & a bonus family room with fireplace perfect for lounging, playroom, office or whatever fits your personal needs. Outside, the fully fenced backyard features a large stamped patio, perfect for hosting summer BBQs or simply unwinding after a long day. Other features include: A walk in pantry in Kitchen, Bedroom level laundry, pot lighting, upgraded trim & 2 panel doors, rounded drywall corners, porcelain tile in main foyer, 3 pc rough-in in basement, freshly painted in Sept '24, aggregate porch, walkway & lined driveway. The area is known for its family-friendly atmosphere, parks & excellent schools, making it an ideal place to raise a family. The home is conveniently situated just minutes away from Meadowlands Shopping Centre, Hamilton Golf & Country Club, hiking trails & HWY 403 access. RSA. SQFTA
Location
State ON
County Hamilton
Zoning R5-646
Rooms
Family Room Yes
Basement Full, Unfinished
Kitchen 1
Interior
Interior Features None
Cooling Central Air
Exterior
Garage Private Double
Garage Spaces 4.0
Pool None
Roof Type Asphalt Shingle
Total Parking Spaces 4
Building
Foundation Poured Concrete, Concrete
Read Less
Want to know what your home might be worth? Contact us for a FREE valuation!

Our team is ready to help you sell your home for the highest possible price ASAP






