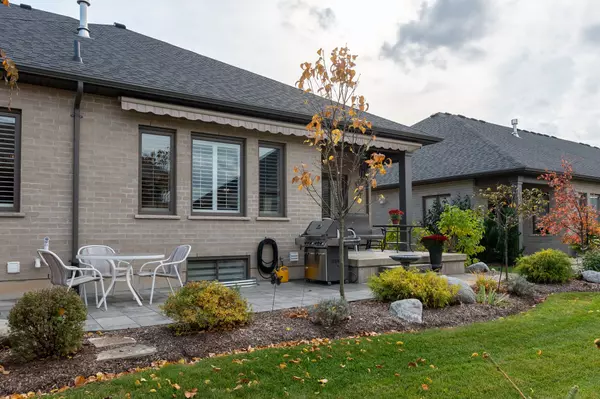$749,900
$749,900
For more information regarding the value of a property, please contact us for a free consultation.
1601 Ed Ervasti CRES Middlesex, ON N6K 5R7
3 Beds
2 Baths
Key Details
Sold Price $749,900
Property Type Townhouse
Sub Type Att/Row/Townhouse
Listing Status Sold
Purchase Type For Sale
Approx. Sqft 1500-2000
MLS Listing ID X9513335
Sold Date 01/15/25
Style Bungalow
Bedrooms 3
Annual Tax Amount $5,993
Tax Year 2024
Property Description
Carefree 50+ Adult executive living in fabulous private gated RIVERBEND GOLF COMMUNITY w/24 Hour Concierge service and community clubhouse with in-door pool, exercise facilities and dining. This beautiful & immaculate 2+1 bedroom, 2 bath end unit with double garage is Situated in "The Villas on the 15th" enclave and boast over 1700sf on main level + partly finished lower level. Custom built for current owner with approximately $100,000 in quality upgrades throughout. Features include: attractive exterior w/stone accents & covered front porch; neutral decor & high ceilings; "California" Shutters; hardwood floors; open concept layout; main floor den with trayed ceiling; living room with ceiling speakers, gas fireplace & picture window overlooks rear yard; elegant kitchen w/ample custom cabinetry & contrasting dark wood island with seating & pendant lighting, quartz counters, appliances include gas stove, walk-in pantry--all open to bright dining area with walkout to awesome rear yard w/covered concrete deck + stone patio extension w/BBQ gas line and lovely gardens; luxurious primary bedroom features 4pc ensuite w/in-floor heat, vanity, tub & glass enclosed shower; 2nd bedroom, 4pc bath & spacious laundry/mudroom w/washer & dryer complete the main floor; the super spacious lower level affords loads of extra living space with massive family room, bedroom, rough-in bath and tons of storage. Added features: CVAC, HRV, Solar Tubes for added natural light, "Nieman Market" closet organizers, Waterline to kitchen refrigerator, exterior awning + convenient visitor parking just steps away. NOTE: This is not a condominium. This is a land lease sale & applicable fees apply: Land lease is $596.26/month, maintenance fees are $583.87/month (outdoor irrigation, snow plowing, ground maintenance, 24 hour concierge service, community club house) & annual EECV Association fee of $441 for reserve fund for roof deck & shingles and sump pump maintenance/repair.
Location
State ON
County Middlesex
Community South A
Area Middlesex
Zoning R6-5(7)
Region South A
City Region South A
Rooms
Family Room No
Basement Full, Partially Finished
Kitchen 1
Separate Den/Office 1
Interior
Interior Features Primary Bedroom - Main Floor, Central Vacuum
Cooling Central Air
Fireplaces Type Living Room
Exterior
Exterior Feature Landscaped
Parking Features Private Double
Garage Spaces 4.0
Pool None
Roof Type Shingles
Lot Frontage 45.13
Lot Depth 85.44
Total Parking Spaces 4
Building
Foundation Concrete
Read Less
Want to know what your home might be worth? Contact us for a FREE valuation!

Our team is ready to help you sell your home for the highest possible price ASAP





