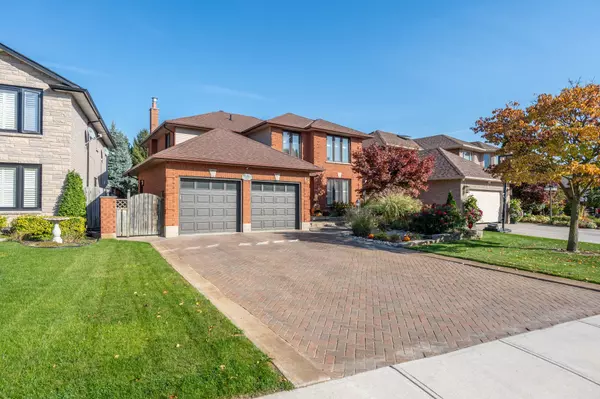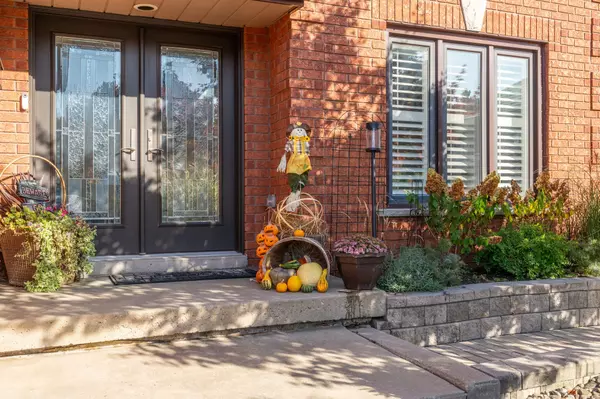$1,175,000
$1,150,000
2.2%For more information regarding the value of a property, please contact us for a free consultation.
65 Derek DR Hamilton, ON L8G 5A6
4 Beds
4 Baths
Key Details
Sold Price $1,175,000
Property Type Single Family Home
Sub Type Detached
Listing Status Sold
Purchase Type For Sale
MLS Listing ID X10411889
Sold Date 11/12/24
Style 2-Storey
Bedrooms 4
Annual Tax Amount $6,692
Tax Year 2024
Property Description
Rare Opportunity in Hamiltons Desirable East End A Spacious Family Home with In-Law Suite Potential! This stunning 4-bedroom, 4-bathroom home offers over 3,400 sq. ft. of finished living space, including a fully finished basement with a separate entrance perfect for an in-law suite or potential rental income. Nestled in one of Hamilton's top neighbourhoods, bordering Stoney Creek, this home is ready for your family to move in and enjoy! The main level boasts a sunken family room with a cozy gas fireplace surrounded by beautiful brickwork, creating the perfect space to unwind. The spacious, eat-in kitchen with island opens to the backyard, where you'll find an expansive, fully fenced yard complete with a large concrete patio, stunning gardens, a gazebo, hot tub, shed, and mature trees ideal for entertaining or enjoying peaceful outdoor moments. Upstairs, you'll find a grand, curved wooden staircase leading to the primary bedroom, featuring a walk-in closet and a luxurious ensuite bath. Three additional generous bedrooms and a full bathroom with a Jacuzzi tub and separate shower complete the upper level. The fully finished lower level is a standout, offering a large recreation room, an additional bathroom, a kitchenette, and ample storage space. The separate entrance provides privacy and potential for an in-law suite or income-generating opportunity. This beautifully landscaped home has excellent curb appeal, with a double car garage and a double-wide interlock driveway providing plenty of parking. Located just moments from parks, schools, recreation centres, shopping, and with easy access to major highways and the hospital, this home offers the perfect blend of comfort, space, and convenience. Dont miss this rare opportunity schedule a viewing today!
Location
State ON
County Hamilton
Rooms
Family Room No
Basement Finished, Full
Kitchen 1
Interior
Interior Features Accessory Apartment, Auto Garage Door Remote, Central Vacuum, Floor Drain, In-Law Capability, In-Law Suite, Water Meter, Workbench
Cooling Central Air
Fireplaces Number 1
Fireplaces Type Natural Gas
Exterior
Exterior Feature Hot Tub, Landscaped, Lighting, Patio
Garage Front Yard Parking, Private Double, Right Of Way, Private
Garage Spaces 6.0
Pool None
View Clear, Forest
Roof Type Asphalt Shingle
Total Parking Spaces 6
Building
Foundation Poured Concrete
Read Less
Want to know what your home might be worth? Contact us for a FREE valuation!

Our team is ready to help you sell your home for the highest possible price ASAP






