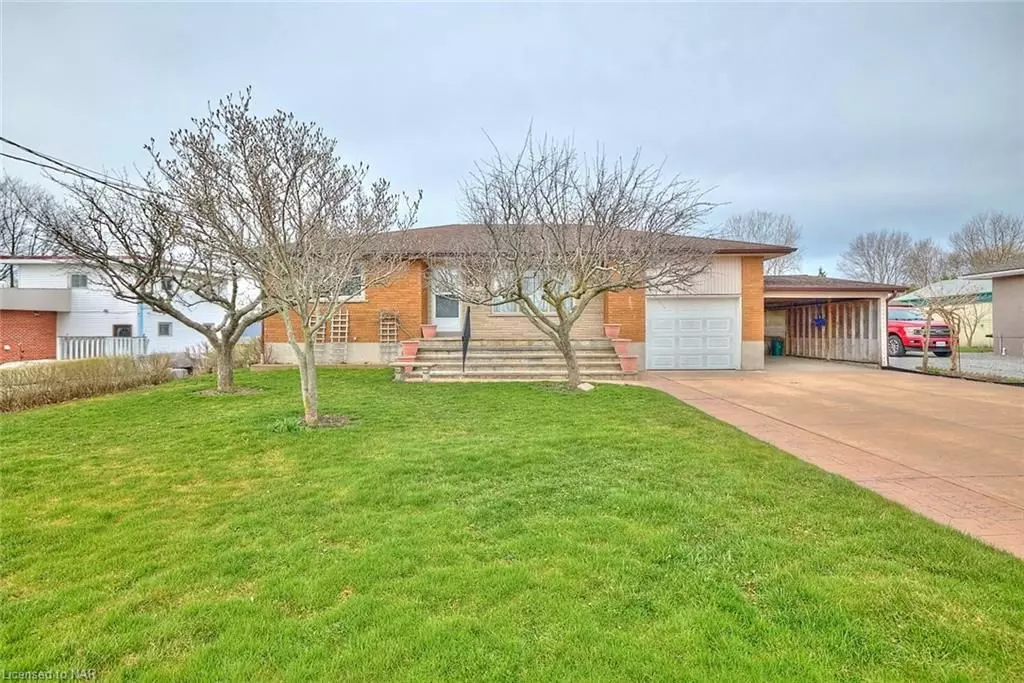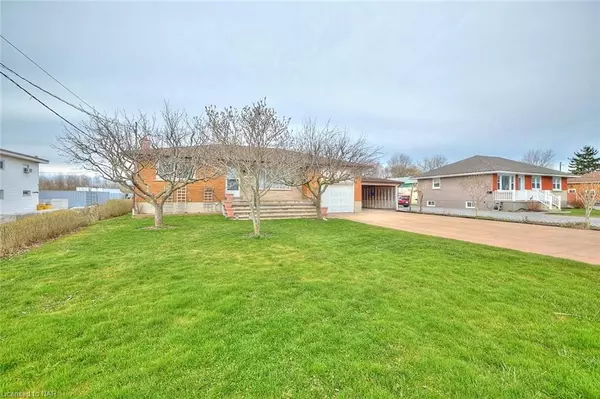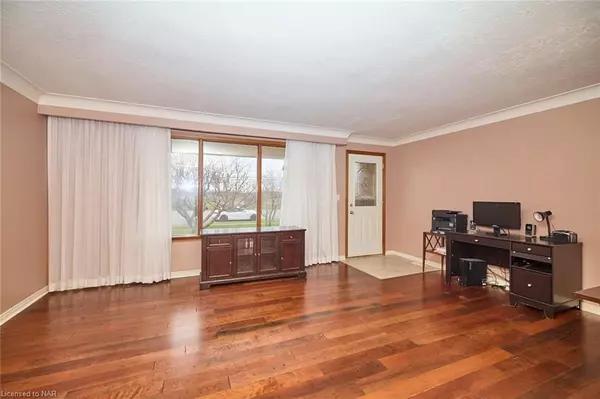$559,900
$559,900
For more information regarding the value of a property, please contact us for a free consultation.
557 KILLALY ST Port Colborne, ON L3K 2J8
3 Beds
2 Baths
1,125 SqFt
Key Details
Sold Price $559,900
Property Type Single Family Home
Sub Type Detached
Listing Status Sold
Purchase Type For Sale
Approx. Sqft 1100-1500
Square Footage 1,125 sqft
Price per Sqft $497
Subdivision 875 - Killaly East
MLS Listing ID X8492692
Sold Date 06/07/24
Style Bungalow
Bedrooms 3
Annual Tax Amount $3,908
Tax Year 2024
Property Sub-Type Detached
Property Description
Welcome to 557 Killaly Street East in Port Colborne, a lovingly maintained home waiting for your creative touches. All brick 3 bed, 2 bath bungalow with a sprawling front porch, newer double-wide concrete driveway, single car attached garage, and an additional carport with garage door opening to the backyard. HUGE backyard with so much potential for an outdoor rink, pool, or garden. Large eat-in kitchen with walk-out to deck, and an inviting living room with picture window. Hardwood floor in living room and bedrooms. The basement is partially finished with a 2-piece bath, partial kitchen, laundry, and recreation room.
Enjoy everything Port Colborne has to offer with easy access to Camelot and Nickel Beach, Sugarloaf Harbour, H. H. Knoll Lakeview Park, and the charming shops of West Street. Celebrate Canal Days every August with concerts and entertainment. Golf? There's many beautiful courses to choose from for every level of golfer, including Whiskey Run and Port Colborne Golf and Country Club. Quick access to highway 58 and 140 to Welland and Niagara Falls, and only 40 minutes from award-winning Niagara wineries. Access to scenic biking and hiking trails (Blue Heron Trail, the Friendship Trail, Port Promenade).
This house is ideal for a family in need of lots of space for outdoor toys/equipment, or if you're looking for the perks of country living with the convenience of staying within the city limits.
Location
State ON
County Niagara
Community 875 - Killaly East
Area Niagara
Zoning R!
Rooms
Basement Partially Finished, Full
Kitchen 1
Interior
Interior Features Central Vacuum
Cooling Central Air
Exterior
Garage Spaces 2.0
Pool None
Roof Type Asphalt Shingle
Lot Frontage 69.15
Lot Depth 315.0
Exposure South
Total Parking Spaces 6
Building
Building Age 51-99
Foundation Concrete Block
New Construction false
Others
Senior Community Yes
ParcelsYN No
Read Less
Want to know what your home might be worth? Contact us for a FREE valuation!

Our team is ready to help you sell your home for the highest possible price ASAP






