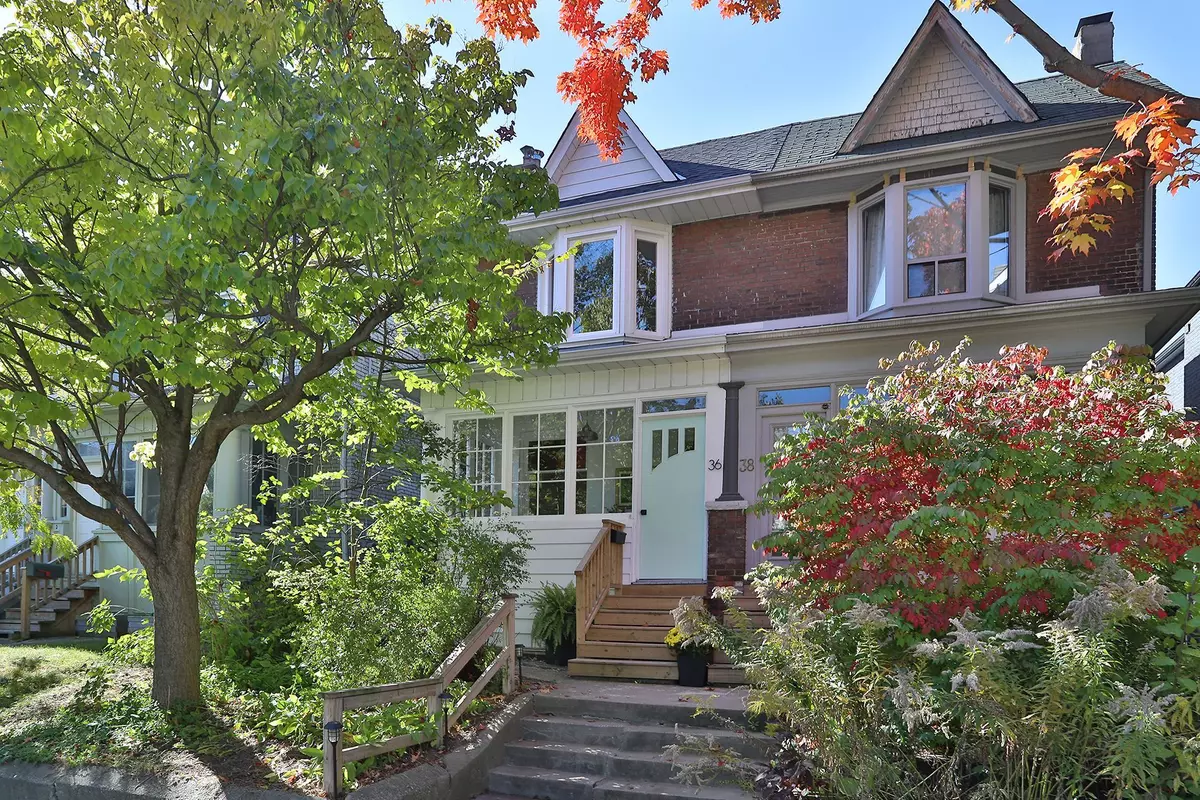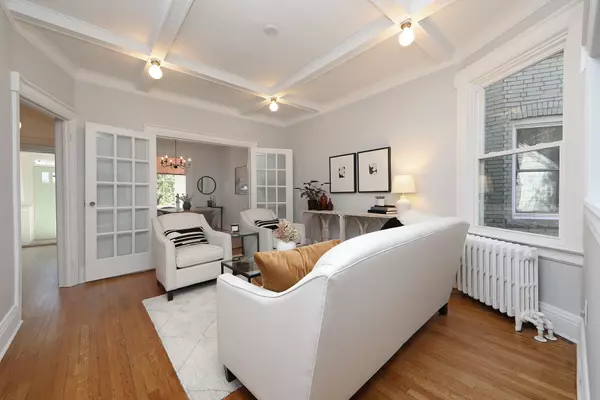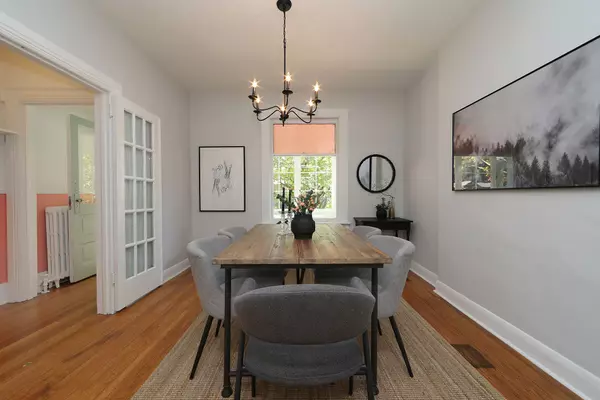$1,135,000
$899,000
26.3%For more information regarding the value of a property, please contact us for a free consultation.
36 Bertmount AVE Toronto E01, ON M4M 2X9
4 Beds
2 Baths
Key Details
Sold Price $1,135,000
Property Type Multi-Family
Sub Type Semi-Detached
Listing Status Sold
Purchase Type For Sale
MLS Listing ID E9419011
Sold Date 11/27/24
Style 2-Storey
Bedrooms 4
Annual Tax Amount $5,479
Tax Year 2024
Property Description
A Leslieville charmer- filled with character & natural light, ready for its next chapter! Enjoy a bright functional entryway for extra space with large surrounding windows. Mainfloor is open with amazing flow, beautiful glass French doors, coffered living room ceilings and a large kitchen passthrough that seamlessly connects the kitchen to the living/dining area. Bonus enclosed area at the back offers convenient access to laneway parking and a quiet, private seating nook. Spacious bedrooms & newer windows throughout. The lower level offers plenty of storage and living space with good ceiling height, it's freshly painted and ready for your cozy finishing touches. Lovingly cared for by the same family for years, this home is move-in ready with opportunities to update and make it your own. Located in top elementary & high school districts. Walk to Leslievilles best coffee shops, boutiques, and restaurants. Enjoy nearby parks, the beach, and quick access to the DVP and transit. Homes like this don't last - come see it for yourself!
Location
State ON
County Toronto
Community South Riverdale
Area Toronto
Region South Riverdale
City Region South Riverdale
Rooms
Family Room No
Basement Partially Finished
Kitchen 1
Separate Den/Office 1
Interior
Interior Features Other
Cooling None
Exterior
Parking Features Private, Lane
Garage Spaces 1.0
Pool None
Roof Type Asphalt Shingle,Membrane,Unknown
Total Parking Spaces 1
Building
Foundation Stone, Other, Unknown, Brick, Block
Read Less
Want to know what your home might be worth? Contact us for a FREE valuation!

Our team is ready to help you sell your home for the highest possible price ASAP






