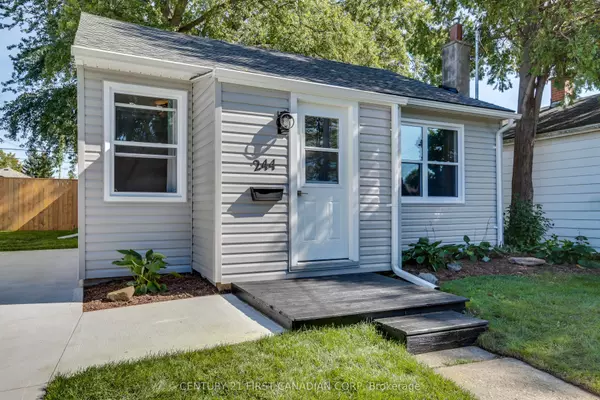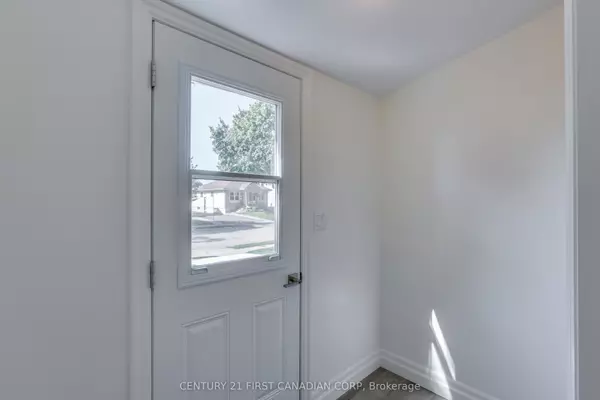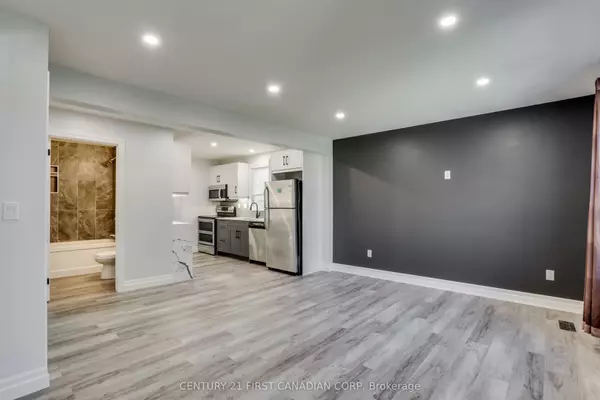$465,000
$464,900
For more information regarding the value of a property, please contact us for a free consultation.
244 Giles ST London, ON N5Z 2W3
2 Beds
1 Bath
Key Details
Sold Price $465,000
Property Type Single Family Home
Sub Type Detached
Listing Status Sold
Purchase Type For Sale
MLS Listing ID X9385285
Sold Date 11/14/24
Style Bungalow
Bedrooms 2
Annual Tax Amount $2,060
Tax Year 2024
Property Description
Like new, this 2 bedroom bungalow is situated on a 42' x 104' lot and is close to the 401, parks, trails, two bus routes, and many amenities. Updated in 2024, including Electrical, recessed LED lighting throughout, all plumbing, furnace & A/C, a water heater with new chimney liner & owned, roof shingles with ice and shield, siding with house wrap and foam insulation board, flashing, Soffit with pot lights, fascia, eavestrough, Windows, doors. Concrete patio and driveway. Sod and seeded lawn. Fence and gate at the end of the laneway. Insulation and vapor barrier entire home, including drywall, primer, and painted throughout the whole home. luxury vinyl flooring with 5/8 plywood glued and screwed base, trim, interior doors, Kitchen cabinets, hardware, and under-mounted quartz waterfall countertops with valance. Stairs and railing with spindles. Bathroom: deep bathtub with shower, ceramic tile, toilet, sink, and all hardware. Self-leveling cement in the lower level. Recent Energy Audit was completed for Windows, doors, insulation, and air sealing, bringing the house to a very high score of 80. L-shaped rec-room in lower-level 90% complete Fridge, stove, dishwasher, and microwave range included. Quick possession is available.
Location
State ON
County Middlesex
Zoning R2-2
Rooms
Family Room Yes
Basement Full
Kitchen 1
Interior
Interior Features Carpet Free, Upgraded Insulation, Water Heater Owned, Storage
Cooling Central Air
Exterior
Exterior Feature Patio, Porch, Landscaped
Garage Private
Garage Spaces 3.0
Pool None
Roof Type Asphalt Shingle
Total Parking Spaces 3
Building
Foundation Concrete, Concrete Block
Read Less
Want to know what your home might be worth? Contact us for a FREE valuation!

Our team is ready to help you sell your home for the highest possible price ASAP






