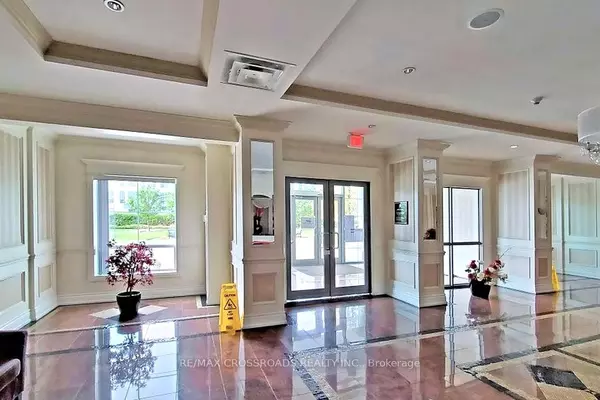$510,000
$569,000
10.4%For more information regarding the value of a property, please contact us for a free consultation.
8 Rosebank DR #7A Toronto E11, ON M1B 5Z3
2 Beds
1 Bath
Key Details
Sold Price $510,000
Property Type Condo
Sub Type Condo Apartment
Listing Status Sold
Purchase Type For Sale
Approx. Sqft 700-799
MLS Listing ID E9301617
Sold Date 10/22/24
Style Apartment
Bedrooms 2
HOA Fees $519
Annual Tax Amount $1,745
Tax Year 2024
Property Description
**Immaculate & Luxuriously Upgraded Home With Custom Finishes.** This meticulously designed condo boasts custom-built features and exquisite upgrades that set it apart from the rest. The upgraded trim work and bespoke paint finishes exude elegance and sophistication. Every corner reflects extreme attention to detail, ensuring a luxurious living experience. As you enter, you'll be greeted by the open-concept living area, adorned with elegant built-in cabinetry that seamlessly integrates storage and entertainment options. The kitchen is a chef's dream, featuring high-end stainless steel appliances, quartz countertops, and a convenient breakfast bar. The custom designed intricate light fixture above the kitchen island adds a touch of glamour, illuminating the space with a warm, inviting glow. The primary bedroom is graced with custom cabinetry that seamlessly integrates storage and decor, maximizing space while maintaining a sleek, modern aesthetic. The built-in units provide ample storage, keeping the room clutter-free and enhancing its serene atmosphere. Adding to the room's elegance is a state-of-the-art electric fireplace, encased in beautiful stonework. The home/office space effortlessly transforms from a productive workspace to a cozy guest room, thanks to its custom-built Murphy bed. This space-saving solution allows you to maintain a tidy and spacious office during the day, while providing a comfortable sleeping area for guests at night. Fully Renovated Over The Years With A New Bathroom With Modern Finished & Fixtures. This Unit Is Truly A Must See! Just Move In & Enjoy A Turnkey Home Which Includes All The Built-Ins, Lights, Fireplace, Cabinetry & More.
Location
State ON
County Toronto
Community Malvern
Area Toronto
Region Malvern
City Region Malvern
Rooms
Family Room Yes
Basement None
Kitchen 1
Interior
Interior Features Storage
Cooling Central Air
Fireplaces Type Electric
Laundry In-Suite Laundry
Exterior
Parking Features Underground
Garage Spaces 1.0
Total Parking Spaces 1
Building
Locker None
Others
Pets Allowed Restricted
Read Less
Want to know what your home might be worth? Contact us for a FREE valuation!

Our team is ready to help you sell your home for the highest possible price ASAP






