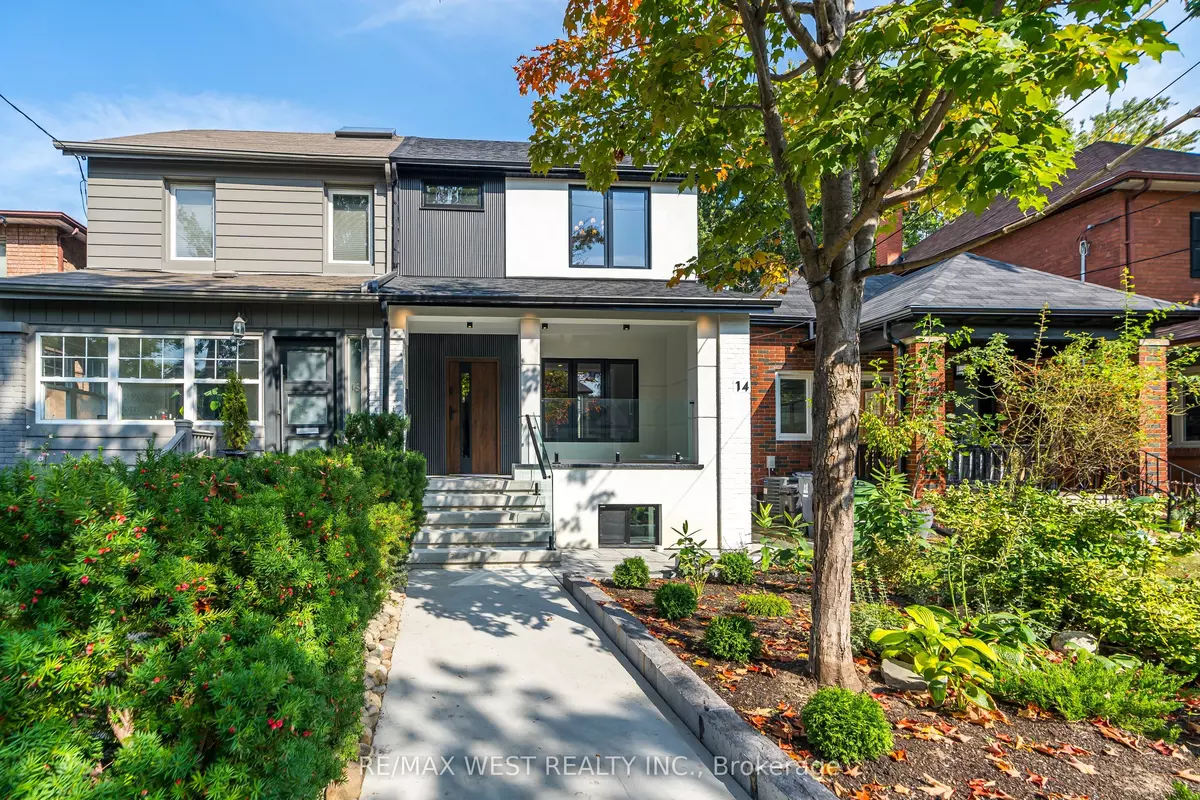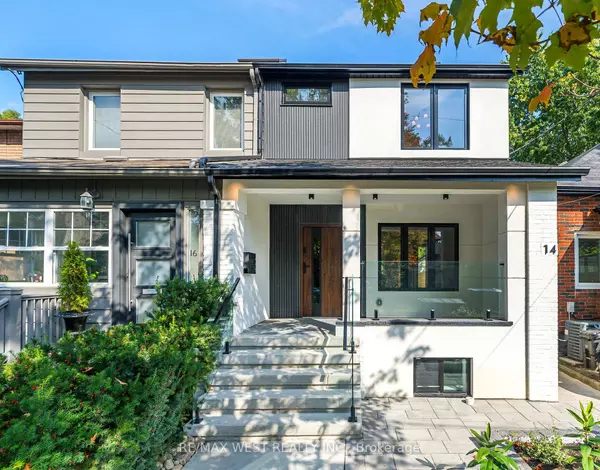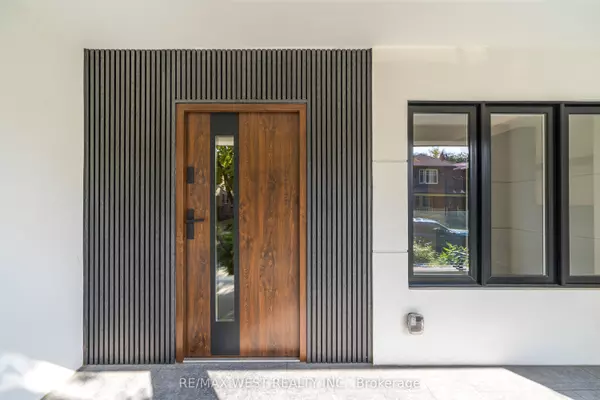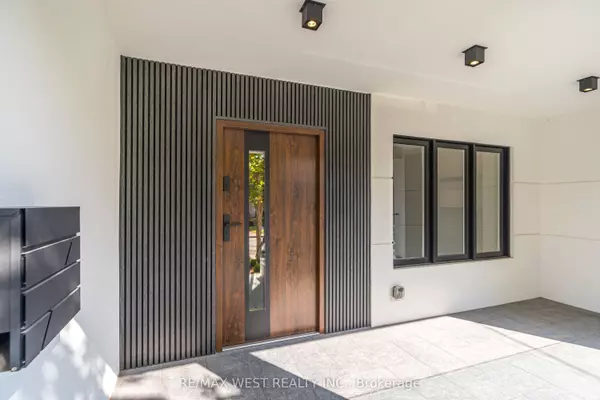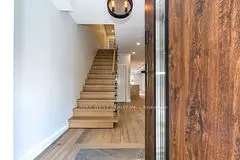$2,060,000
$2,188,000
5.9%For more information regarding the value of a property, please contact us for a free consultation.
14 Montye AVE Toronto W02, ON M6S 2G9
5 Beds
4 Baths
Key Details
Sold Price $2,060,000
Property Type Multi-Family
Sub Type Semi-Detached
Listing Status Sold
Purchase Type For Sale
MLS Listing ID W9356396
Sold Date 11/14/24
Style 2-Storey
Bedrooms 5
Annual Tax Amount $5,865
Tax Year 2024
Property Description
Wow! A Must See! Total custom new build! Approx 2700 sq ft of living space including lower level; Professional, workmanship, quality material & finishes throughout. Exceptional designed floor plan; open concept main floor; 9 ft ceilings throughout; Stunning kitchen w/ top of the line appliances ; white oak flooring throughout; Primary Bedroom w/ luxurious spa-like ensuite; 3rd Level Loft w/ 2 skylights; Lower level is a complete self-contained, legal apartment. Very bright, w/ high ceilings, polished concrete heated floors & black s/s appliances. Professionally landscaped backyard w/ 2 car parking via laneway. Enjoy all amenities of Bloor West Village, Babypoint Gates & the Junction. Mins to Jane Subway, Schools, High Park. Easy To Show!
Location
State ON
County Toronto
Community Runnymede-Bloor West Village
Area Toronto
Region Runnymede-Bloor West Village
City Region Runnymede-Bloor West Village
Rooms
Family Room No
Basement Apartment, Finished
Kitchen 2
Separate Den/Office 1
Interior
Interior Features None
Cooling Central Air
Exterior
Parking Features Lane
Garage Spaces 2.0
Pool None
Roof Type Asphalt Shingle
Lot Frontage 20.0
Lot Depth 120.0
Total Parking Spaces 2
Building
Foundation Concrete, Block, Brick
Read Less
Want to know what your home might be worth? Contact us for a FREE valuation!

Our team is ready to help you sell your home for the highest possible price ASAP

