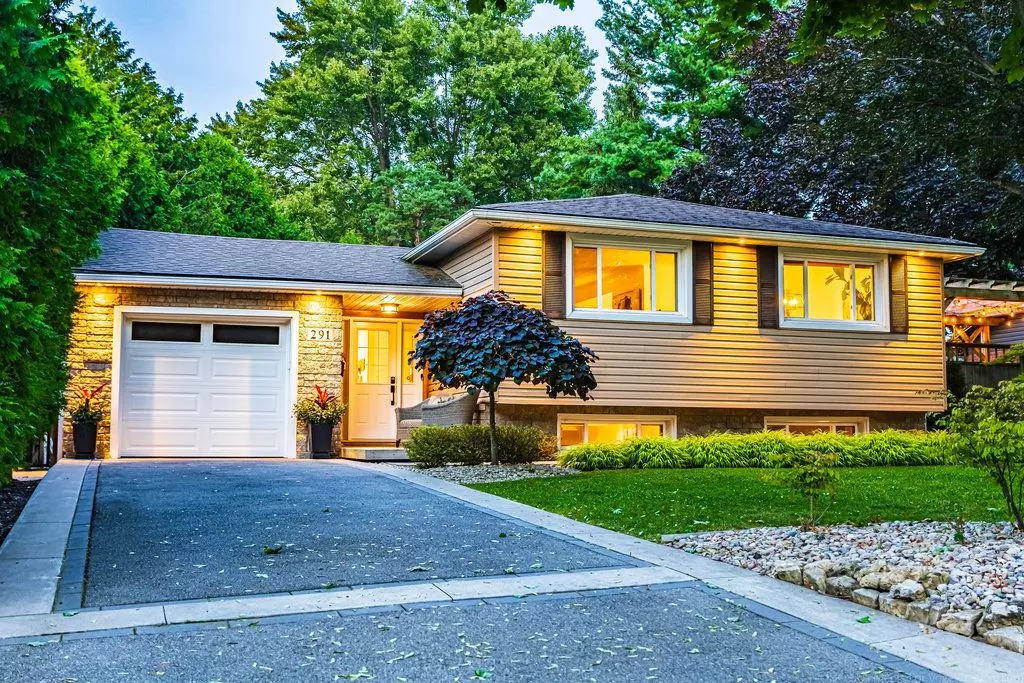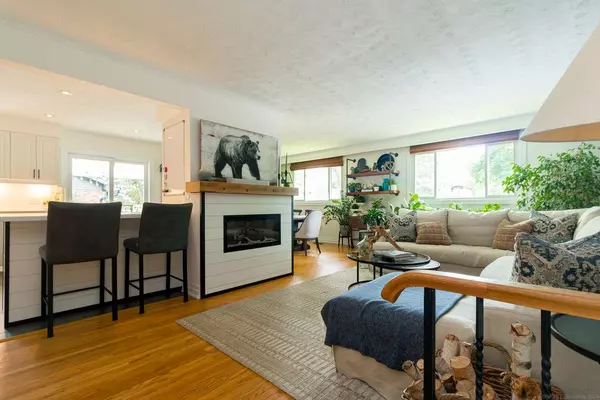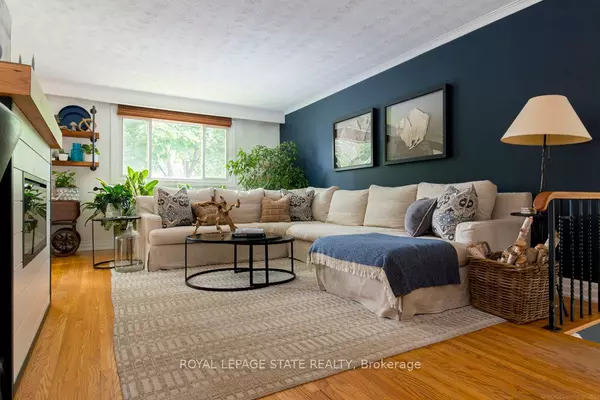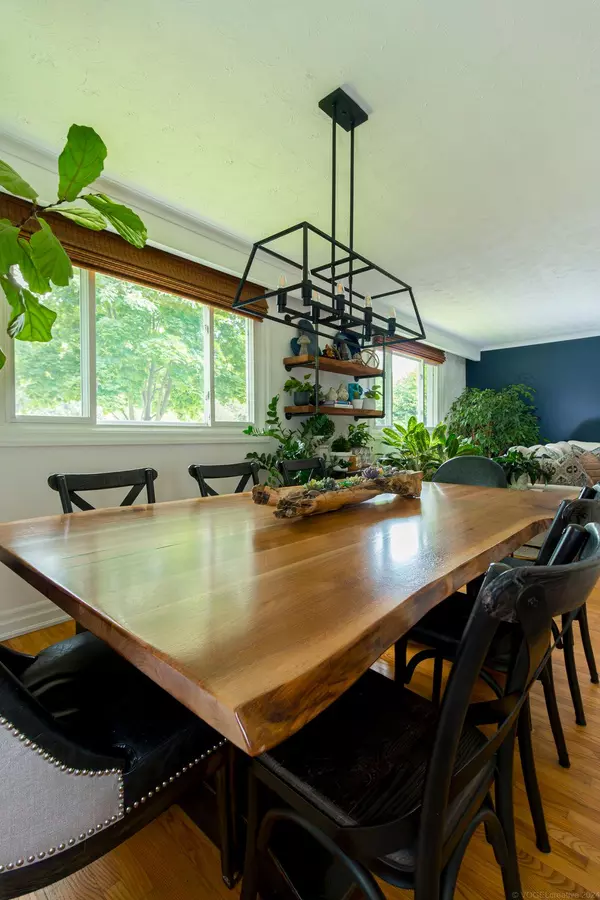$1,200,000
$1,235,900
2.9%For more information regarding the value of a property, please contact us for a free consultation.
291 Appleby RD Hamilton, ON L9G 2V6
4 Beds
2 Baths
Key Details
Sold Price $1,200,000
Property Type Single Family Home
Sub Type Detached
Listing Status Sold
Purchase Type For Sale
Approx. Sqft 1100-1500
MLS Listing ID X9373784
Sold Date 11/15/24
Style Bungalow-Raised
Bedrooms 4
Annual Tax Amount $5,934
Tax Year 2024
Property Description
Welcome to your dream homeyour very own Muskoka in the City! Nestled in a sought-after Ancaster location, this impeccably maintained raised ranch is set on a beautifully landscaped 68'x107' lot, offering a private, park-like oasis right in your backyard. From the moment you arrive, youll be captivated by the inviting atmosphere and modern comforts that make this property truly special.This beautifully maintained raised ranch, situated on a mature 68'x107' lot in a desirable Ancaster location, invites you in with its stunning professional landscaping. The open-concept main level spans 1,418 sqft and features an updated, spacious kitchen equipped with stainless steel appliances and a quartz peninsula, complete with extra drawers and cupboards for all your culinary needs. Experience seamless indoor-outdoor living with a kitchen walkout leading to a large deck adorned with a pergola and a gas hookup for your BBQ. The steps down lead to a stone patio, perfect for outdoor lounging and entertaining family and friends. Inside, the living room captures attention with a focal-point fireplace framed by a rustic wood beam mantel. It opens up to a dining room bathed in natural light, highlighted by stylish rustic shelves. The home boasts three generously sized bedrooms, each with ample closet space, and a stunning 5-piece bathroom featuring quartz counters, double sinks, heated tile floors, and a convenient laundry niche. The fully finished lower level is versatile and ideal for in-law accommodations. It includes an L-shaped rec room with a wet bar, an additional bedroom, an office, and a 3-piece bath with a second laundry setup. A convenient walk-up leads directly to the side and backyard. Additional features include central air conditioning and a newly owned hot water heater (2023-24). This home seamlessly combines modern comforts with tasteful style, all set in a peaceful, park-like environment. Dont miss the chance to make this exceptional property your own!
Location
State ON
County Hamilton
Zoning 301
Rooms
Family Room No
Basement Finished, Full
Kitchen 1
Separate Den/Office 1
Interior
Interior Features Other, Water Heater Owned
Cooling Central Air
Fireplaces Number 1
Fireplaces Type Electric
Exterior
Exterior Feature Deck, Landscape Lighting, Lighting, Landscaped
Garage Private
Garage Spaces 3.0
Pool None
Roof Type Asphalt Shingle
Total Parking Spaces 3
Building
Foundation Concrete Block
Read Less
Want to know what your home might be worth? Contact us for a FREE valuation!

Our team is ready to help you sell your home for the highest possible price ASAP






