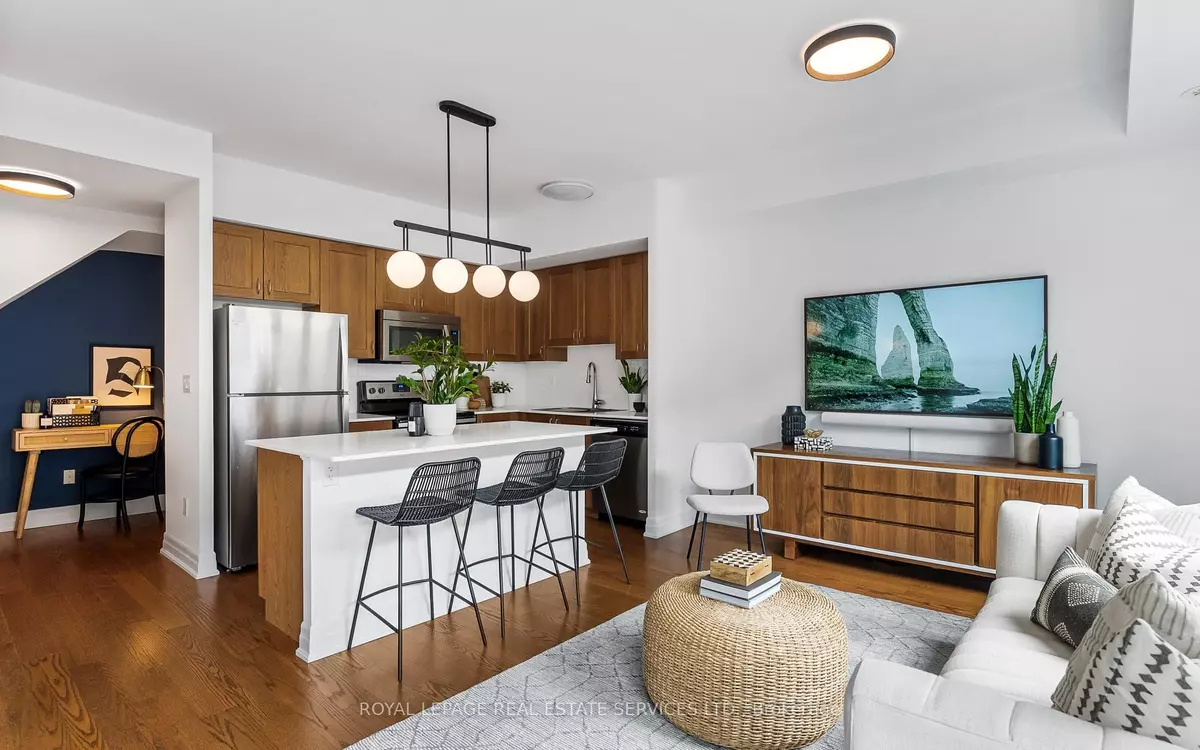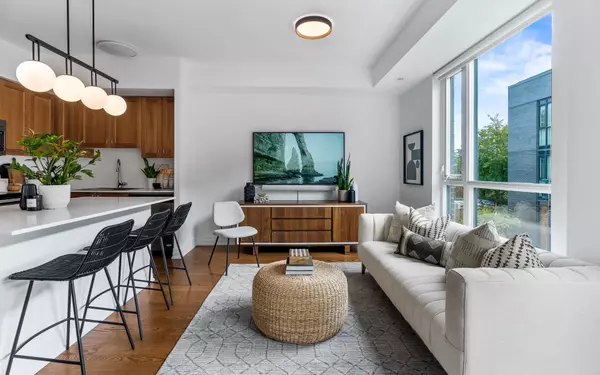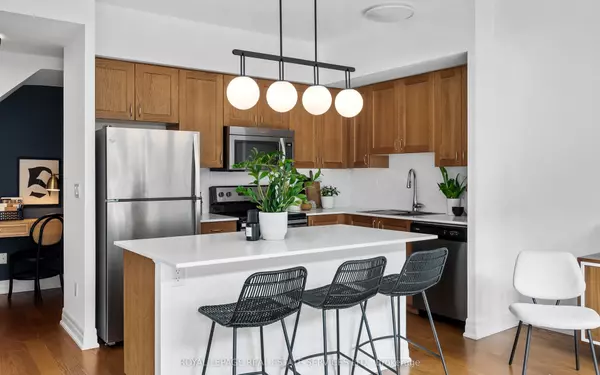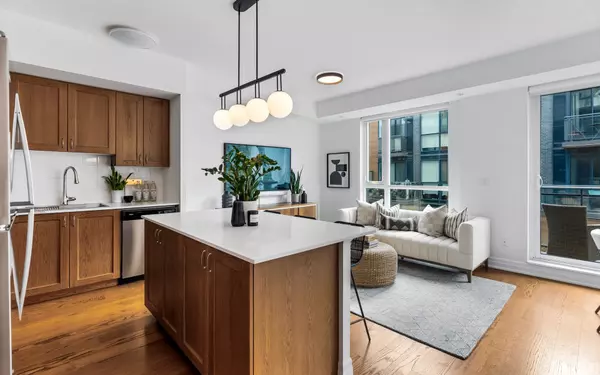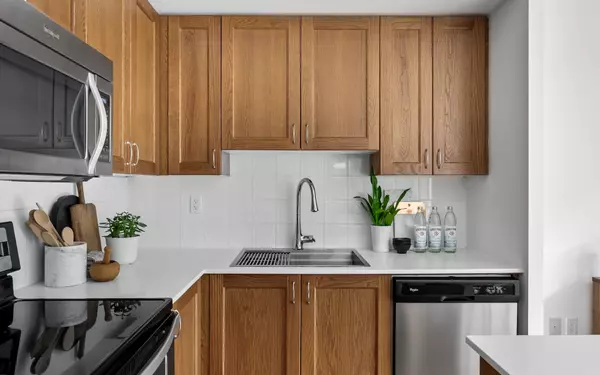$1,050,000
$1,029,000
2.0%For more information regarding the value of a property, please contact us for a free consultation.
47 Macaulay AVE #703 Toronto W02, ON M6P 3P5
2 Beds
2 Baths
Key Details
Sold Price $1,050,000
Property Type Condo
Sub Type Condo Townhouse
Listing Status Sold
Purchase Type For Sale
Approx. Sqft 1200-1399
MLS Listing ID W9382396
Sold Date 11/13/24
Style Stacked Townhouse
Bedrooms 2
HOA Fees $493
Annual Tax Amount $3,519
Tax Year 2024
Property Description
Welcome to 703-47 Macaulay Ave, a stunning 2-bedroom, 2-bathroom executive townhouse located in the heart of the highly sought-after Wallace Walk Towns in Toronto's vibrant Junction Triangle. Offering approximately 1,280 sq ft of interior living space, this bright, airy home is perfect for modern family living and entertaining. The main floor features soaring 9-ft ceilings, floor-to-ceiling windows, an open-concept living and dining space, and a chef's kitchen with stainless steel appliances, a spacious island, and an oversized upgraded sink, ideal for hosting gatherings. Also on the main level is a versatile office nook, perfect for remote work or study. Step outside to one of two private balconies, or head up to the expansive rooftop terrace with stunning CN Tower and skyline views. Designed to impress, the terrace features a custom Ipe deck, your dream outdoor space, perfect for entertaining or relaxing under the stars. With a gas line for BBQs and a water hose bib for your garden, this WOW-factor terrace is the ultimate place to enjoy summer evenings. Upstairs, the large and spacious primary suite offers a walk-in closet, ensuite bathroom, and upgraded blackout blinds for added comfort. The second bedroom is also generously sized and has its own balcony. The third-floor bonus room, which could be used as a home gym or ensuite storage area, includes a second office nook and leads to the rooftop terrace. Other noteworthy upgrades include a Premier UV filter as part of the HVAC system, an LG ThinQ washer and dryer (2023), and an epoxied storage room floor. Plus, the unit comes with an owned underground parking spot for added convenience. Located near trendy cafes, parks (including nearby High Park), breweries, and the Toronto Rail Path, with easy access to the UP Express, GO Train, TTC, and Pearson Airport, this home offers the perfect blend of urban living and low-maintenance convenience. Don't miss the 4K Video Tour!
Location
State ON
County Toronto
Community Dovercourt-Wallace Emerson-Junction
Area Toronto
Region Dovercourt-Wallace Emerson-Junction
City Region Dovercourt-Wallace Emerson-Junction
Rooms
Family Room No
Basement None
Kitchen 1
Interior
Interior Features On Demand Water Heater, Storage
Cooling Central Air
Laundry Ensuite
Exterior
Exterior Feature Deck
Parking Features Underground
Garage Spaces 1.0
Amenities Available BBQs Allowed, Visitor Parking, Bike Storage
View Skyline, City
Exposure South
Total Parking Spaces 1
Building
Locker Ensuite
Others
Pets Allowed Restricted
Read Less
Want to know what your home might be worth? Contact us for a FREE valuation!

Our team is ready to help you sell your home for the highest possible price ASAP

