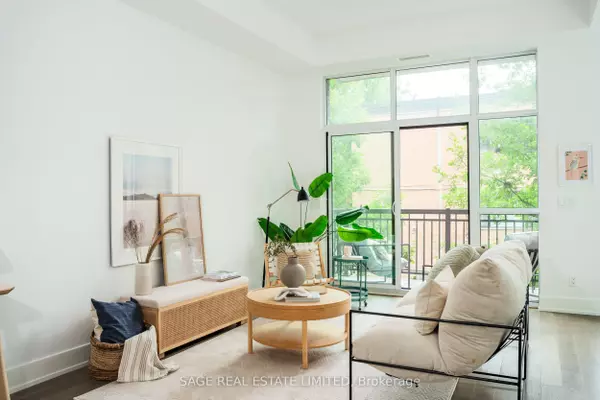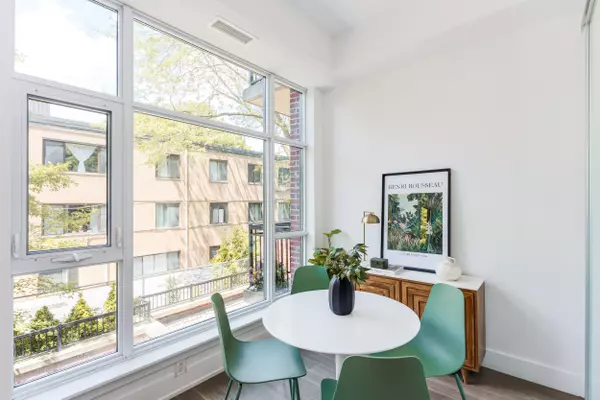$775,000
$798,000
2.9%For more information regarding the value of a property, please contact us for a free consultation.
66 Kippendavie AVE #218 Toronto E02, ON M4L 3R5
2 Beds
1 Bath
Key Details
Sold Price $775,000
Property Type Condo
Sub Type Condo Apartment
Listing Status Sold
Purchase Type For Sale
Approx. Sqft 600-699
MLS Listing ID E9309530
Sold Date 11/14/24
Style Apartment
Bedrooms 2
HOA Fees $723
Annual Tax Amount $3,364
Tax Year 2023
Property Description
On a quiet tree-lined street in the heart of the vibrant Beaches community you will find 66 Kippendavie Ave. A prestigious boutique condo building where neighbours become friends. This elegant one-bedroom condo with high ceilings, large windows, and a thoughtfully designed layout that maximizes space and comfort. The kitchen boasts ample storage, generous countertop space, and a practical island perfect for meal preparation and casual dining. The living room is bathed in natural light, creating a bright and airy ambiance thanks to its large windows. Adjacent to the living room, a generously sized den offers versatility, serving as an elegant dining area or seamlessly transforming into a spacious home office. Living at the Kew offers a blend of urban convenience and beachside serenity. A short stroll north leads to Queen Street East, where charming cafes, top-notch restaurants, and unique boutique shops await. Venture south to discover the stunning beach: explore the boardwalk, bike the trail, play tennis, swim in the public outdoor pool, or skate in the winter at the outdoor rink.
Location
State ON
County Toronto
Community The Beaches
Area Toronto
Region The Beaches
City Region The Beaches
Rooms
Family Room No
Basement None
Kitchen 1
Separate Den/Office 1
Interior
Interior Features Other
Cooling Central Air
Laundry Ensuite
Exterior
Parking Features Underground
Garage Spaces 1.0
Amenities Available BBQs Allowed, Party Room/Meeting Room, Rooftop Deck/Garden
Exposure North
Total Parking Spaces 1
Building
Locker Owned
Others
Security Features Other
Pets Allowed Restricted
Read Less
Want to know what your home might be worth? Contact us for a FREE valuation!

Our team is ready to help you sell your home for the highest possible price ASAP





