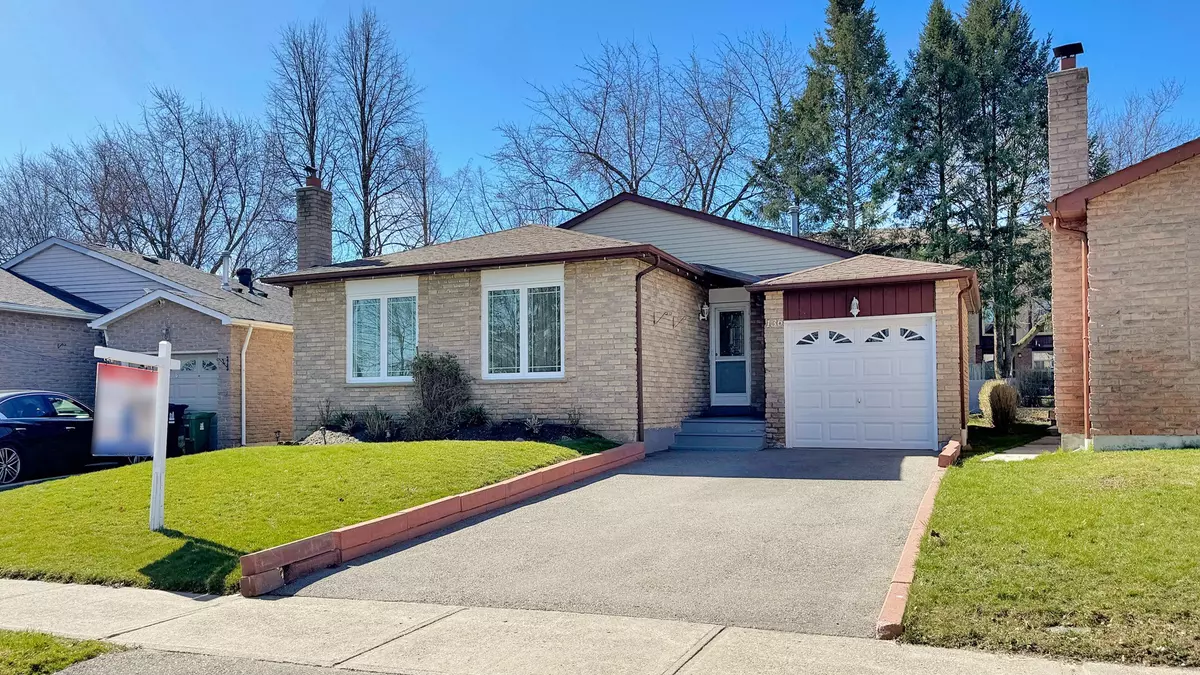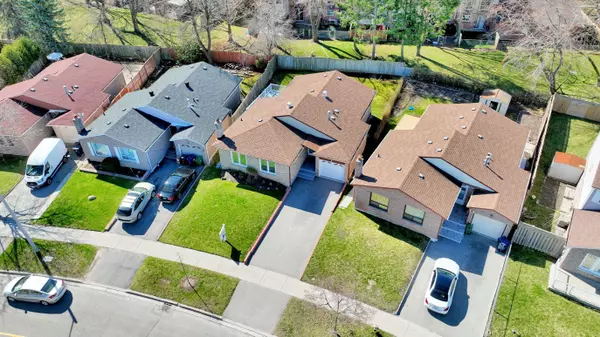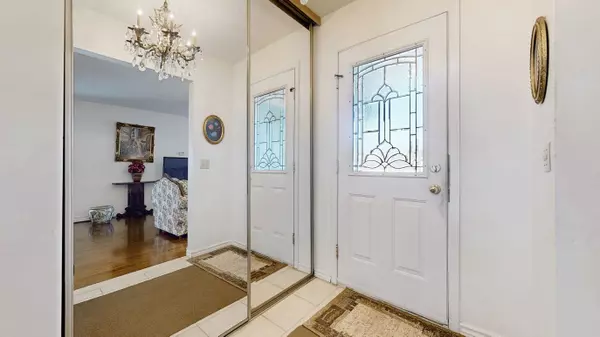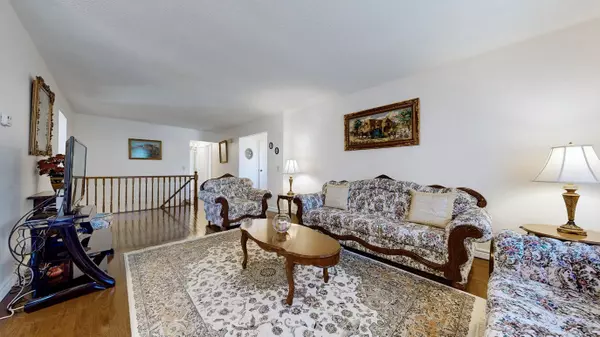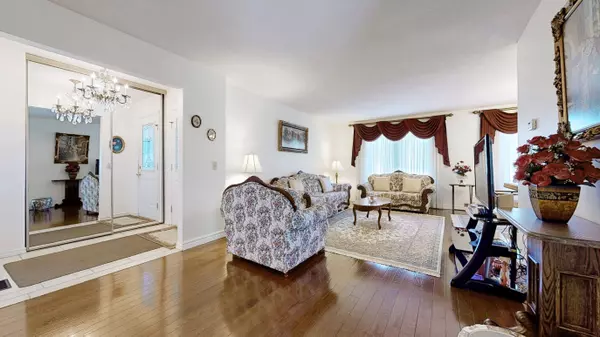$993,000
$999,888
0.7%For more information regarding the value of a property, please contact us for a free consultation.
136 Fawcett TRL Toronto E11, ON M1B 3A5
3 Beds
2 Baths
Key Details
Sold Price $993,000
Property Type Single Family Home
Sub Type Detached
Listing Status Sold
Purchase Type For Sale
Approx. Sqft 1100-1500
MLS Listing ID E8339800
Sold Date 10/30/24
Style Bungalow
Bedrooms 3
Annual Tax Amount $3,184
Tax Year 2023
Property Description
Nestled in a serene neighborhood, this spacious 1403 sqft charming 3-bedroom, 2 washroom on main (Rare find) bungalow exudes warmth and comfort. Boasting 1403 sqft of thoughtfully designed living space, it offers ample room for relaxation and entertainment. Lovingly maintained by its original owners, this home showcases a level of care and attention evident in every corner.Step into your own private oasis with a beautifully manicured backyard, perfect for hosting gatherings or unwinding after a long day. The unfinished basement presents endless possibilities for customization and expansion, allowing you to unleash your imagination.Convenience meets luxury with 2 washrooms on the main floor, including one semi ensuite, ensuring comfort for all occupants. A garage and paved driveway provide ample parking space and ease of access. Recent updates including a roof in 2020, Windows in 2023, Furnace in ~2018, and Air conditioner in 2023 ensure peace of mind and efficiency. Conveniently located within walking distance to TTC, commuting is a breeze. Additionally, enjoy a short drive to University of Toronto, Centennial College, Walmart, Scarborough Town Centre, and easy access to the 401.Don't miss out on this exceptional opportunity to own a piece of tranquility in the heart of convenience. Schedule your viewing today and make this bungalow your forever home!
Location
State ON
County Toronto
Community Malvern
Area Toronto
Zoning residential
Region Malvern
City Region Malvern
Rooms
Family Room No
Basement Unfinished
Kitchen 1
Interior
Interior Features None
Cooling Central Air
Exterior
Exterior Feature Deck
Parking Features Private
Garage Spaces 5.0
Pool None
Roof Type Asphalt Shingle
Total Parking Spaces 5
Building
Foundation Unknown
Read Less
Want to know what your home might be worth? Contact us for a FREE valuation!

Our team is ready to help you sell your home for the highest possible price ASAP


